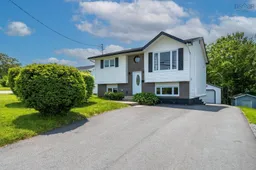Welcome Home! This sweet home offers a warm and functional layout with great curb appeal, a detached garage, and a double paved driveway! Inside, you’ll find a bright and airy living room that flows into the spacious kitchen and dining area with updated light fixture. The kitchen features stainless steel appliances, a centre island, plenty of cabinetry, and patio doors leading to the back deck—perfect for hosting guests or relaxing in the backyard! The main level also includes a full bath and two good-sized bedrooms, offering comfortable spaces for family or guests. Downstairs, you'll find an additional bedroom, a full bath, fourth bedroom or versatile family room, laundry, extra storage, and walk-out access to the backyard. Bonus features include fresh paint, new thermostats, and 2-year-old heat pumps! The backyard is private and treed, offering a peaceful outdoor setting with plenty of space to enjoy. Located in a lovely community, you’ll appreciate the convenient access to parks, schools, transit, shopping, dining, NSCC, and more. Book your showing today to explore everything this lovely home and neighbourhood have to offer!
 50
50


