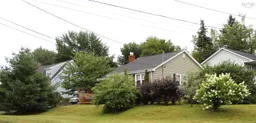Located in a sought after neighbourhood in the beautiful city of lakes Dartmouth, is this charming 3 bedroom home. Immaculately cared for, in move in condition, this property has many desired features. The modern kitchen has stainless steel appliances with plenty of cupboards complete with pantry storage. Crown mouldings accent the combination living/dining room and includes a decorative working wood fireplace. The primary bedroom is large, suitable for a king size bed, while the other two bedrooms are spacious as well, all with adequate closet space. Lots of large windows make this home bright and cheery. The recently renovated bathroom is 4 pc. and has a large soaker tub. Flooring is hardwood throughout with new ceramic tile in the kitchen and bathroom. The ducted heat pump supplies consistent heating and cooling complete with silencers in ducts. There is updated LED lighting, upgraded 200 amp electrical service (stack and panel), and additional 2” rigid insulation under the siding. And, there is room for up to 6 vehicles in the paved driveway. This house is on a large corner lot with mature pine and maple trees, beautiful shrubbery and even an apple tree. You will note the new decks in front and back, with privacy fencing and flagstone pathway. The basement is large, clean, has higher ceilings and holds lots of potential for further development. This home is conveniently located close to many key amenities which include multiple grocery stores, local shops and cafes as well as schools and daycare facilities. Along with all this, it is within close proximity to playgrounds, sports fields, as well as beaches at Penhorn, Oathill and Banook Lakes. It is close to transit routes too. A walking trail which is stroller and wheelchair accessible goes around Penhorn Lake which leads directly to shops and services at Penhorn Plaza. Make your appointment today to view this lovely home - it could be exactly what you are looking for.
Inclusions: Stove, Dishwasher, Dryer - Electric, Washer, Refrigerator
 47Listing by nsar®
47Listing by nsar® 47
47


