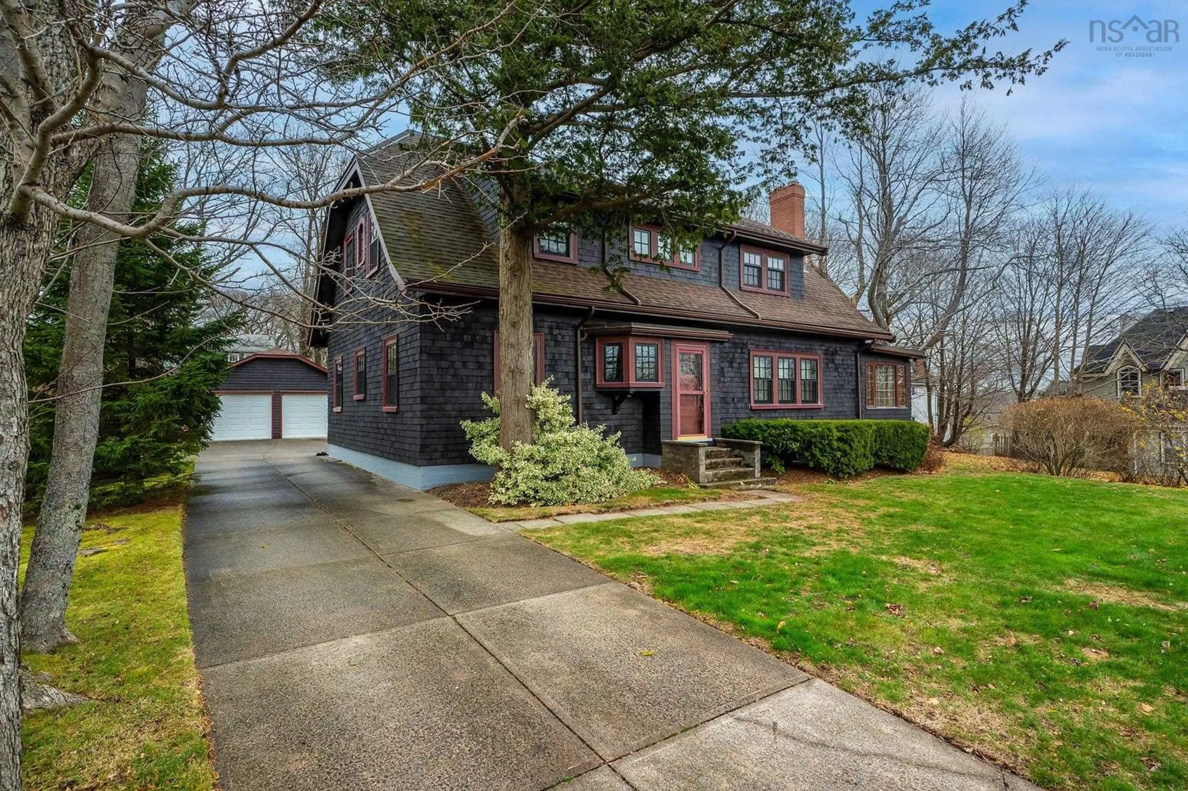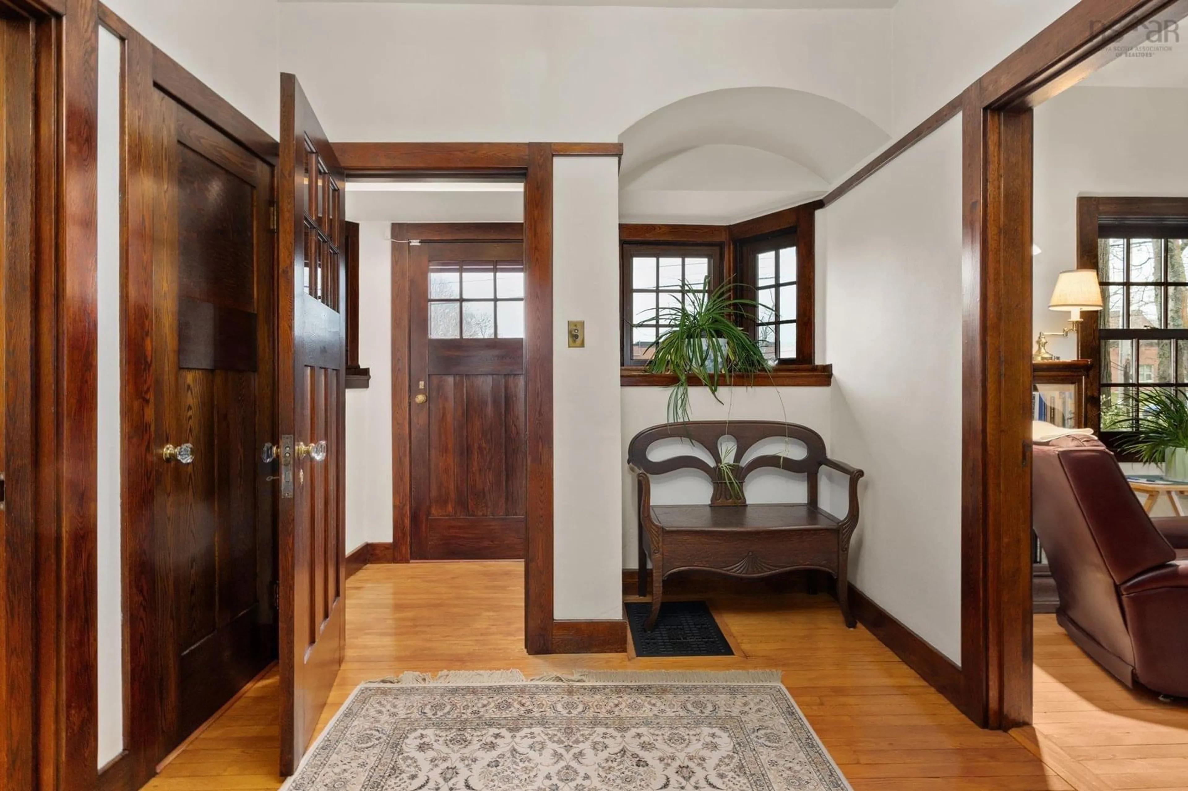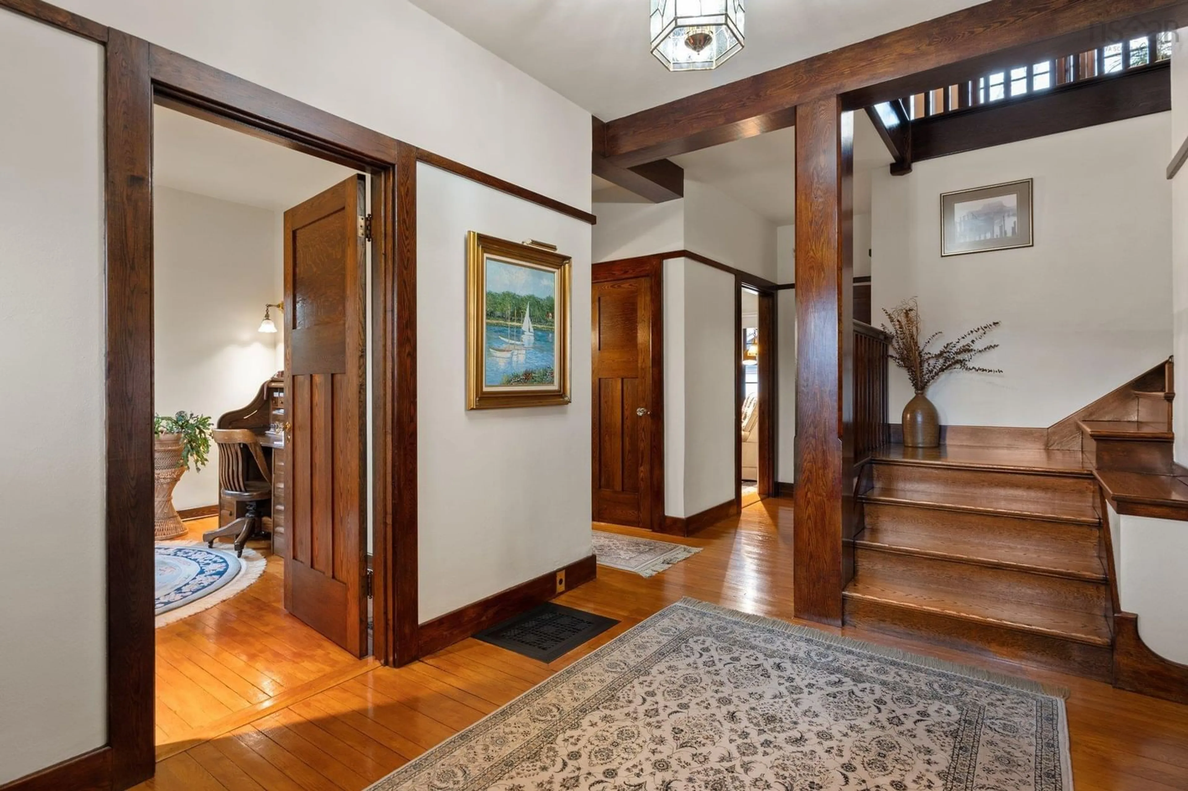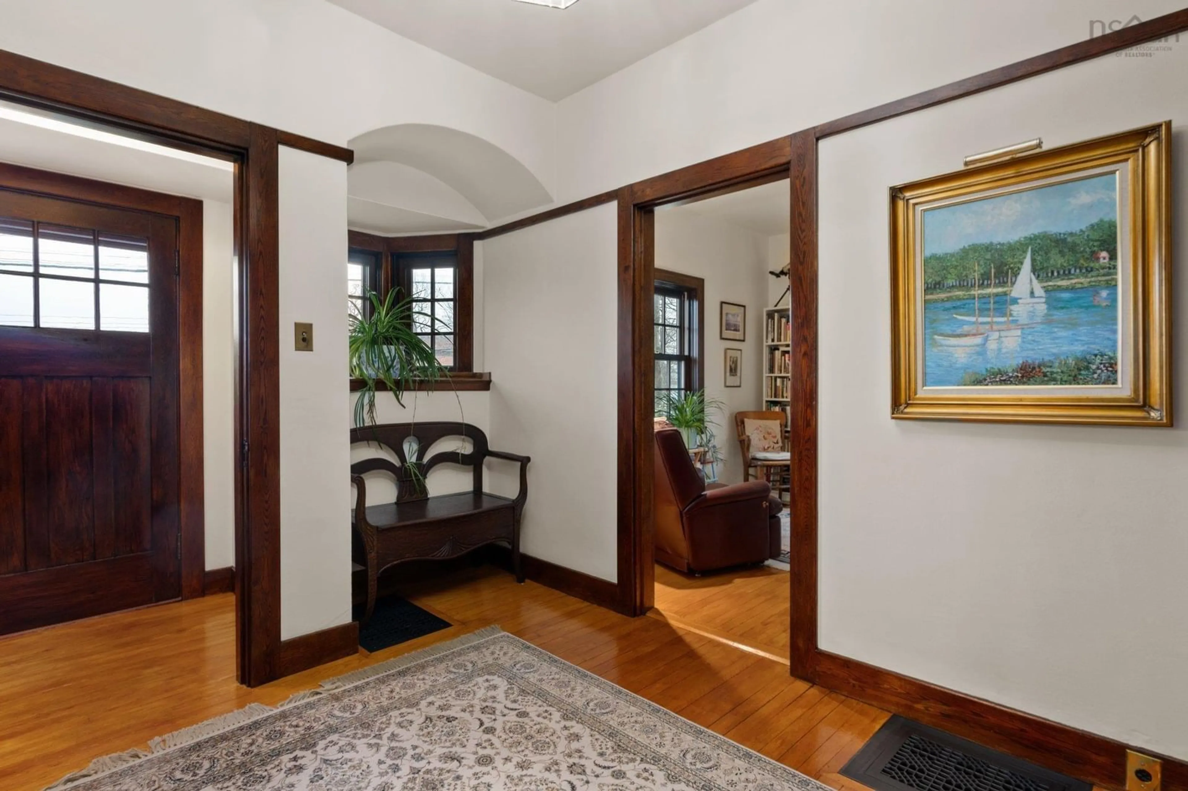74 Victoria Rd, Dartmouth, Nova Scotia B3A 1T8
Contact us about this property
Highlights
Estimated ValueThis is the price Wahi expects this property to sell for.
The calculation is powered by our Instant Home Value Estimate, which uses current market and property price trends to estimate your home’s value with a 90% accuracy rate.Not available
Price/Sqft$429/sqft
Est. Mortgage$4,724/mo
Tax Amount ()-
Days On Market9 days
Description
Welcome to this stunning Andrew Cobb character home, conveniently located just a stone's throw away from downtown Dartmouth. All city amenities are within walking distance from this incredible property offering the perfect blend of historic elegance and urban convenience. As you enter, a large main entrance welcomes you into a world of craftsman charm. This home has been meticulously maintained, showcasing exquisite oak trim throughout, original brass fixtures, and gleaming hardwood flooring. Recent high-end maintenance free custom Marvin windows were added as well as composite trim, exemplifying the pride of ownership the current homeowners have for their delightful residence. The enchanting English garden landscaping, featuring beautiful mature shrubs, trees, flowers and a quaint stone wall that lines the street, create a magical atmosphere and considerable privacy. Inside, the main level boasts high ceilings, and a spacious living room complete with a natural gas fireplace with remote control. Double glass doors lead to a large dining room which features many windows and an original built in china cabinet. Indoor plants thrive in the large sunroom, while the well-appointed kitchen provides ample cupboard space and two convenient pantries. This level also includes 2 den or home office spaces and a 3-piece bathroom. Completing the main floor is a mudroom with access to a spacious unfinished basement that includes a cold room and a storage room. The elegant craftsman staircase leads to the upper level, where a large foyer filled with windows overlooks the backyard gardens. The primary bedroom features a large walk-in closet and a wood burning fireplace; 3 additional bedrooms, 1 with a walk-in closet, and a 4-piece bathroom complete this level. A large double bay detached powered garage 23x21 sq ft is part of this amazing property. The adjacent 8400 sq ft level building lot is also for sale.
Property Details
Interior
Features
Main Floor Floor
Living Room
14'2 x 22'2Dining Room
14'2 x 16'6Kitchen
10'5 x 16'9OTHER
3'4 x 4'6Exterior
Parking
Garage spaces 2
Garage type -
Other parking spaces 0
Total parking spaces 2
Property History
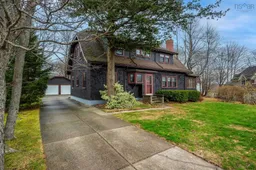 32
32
