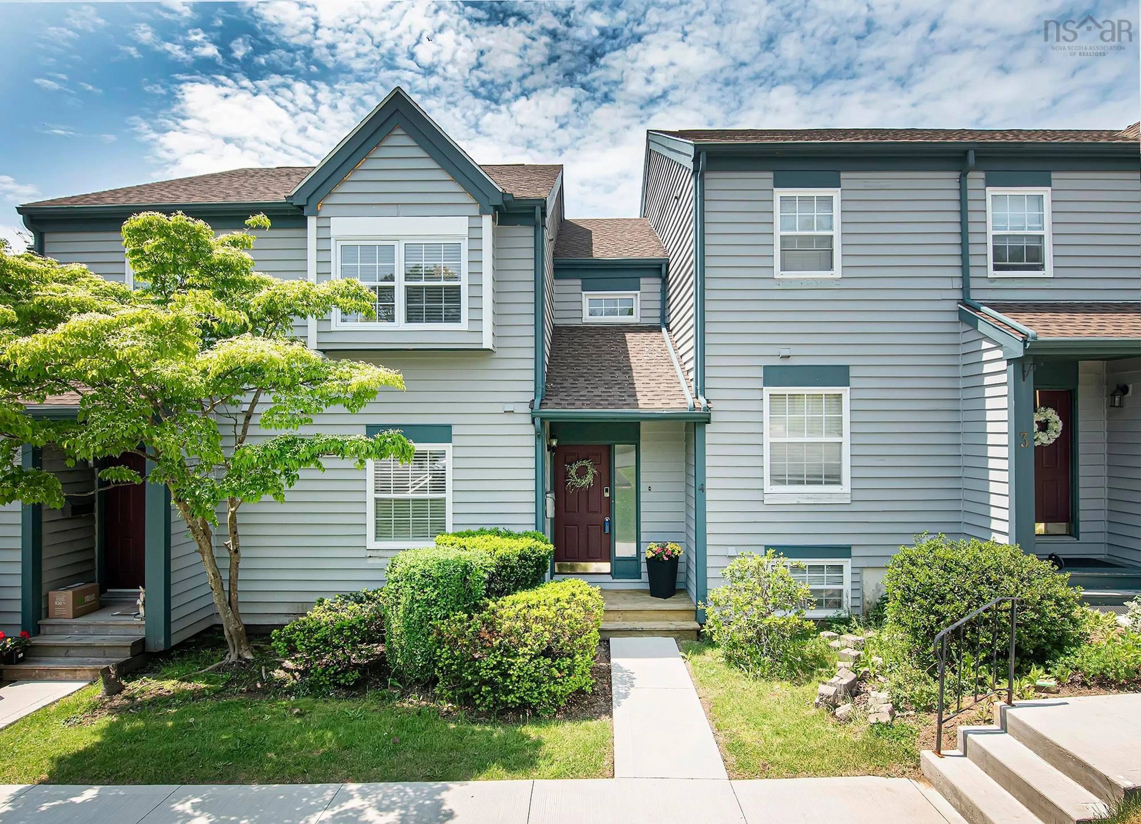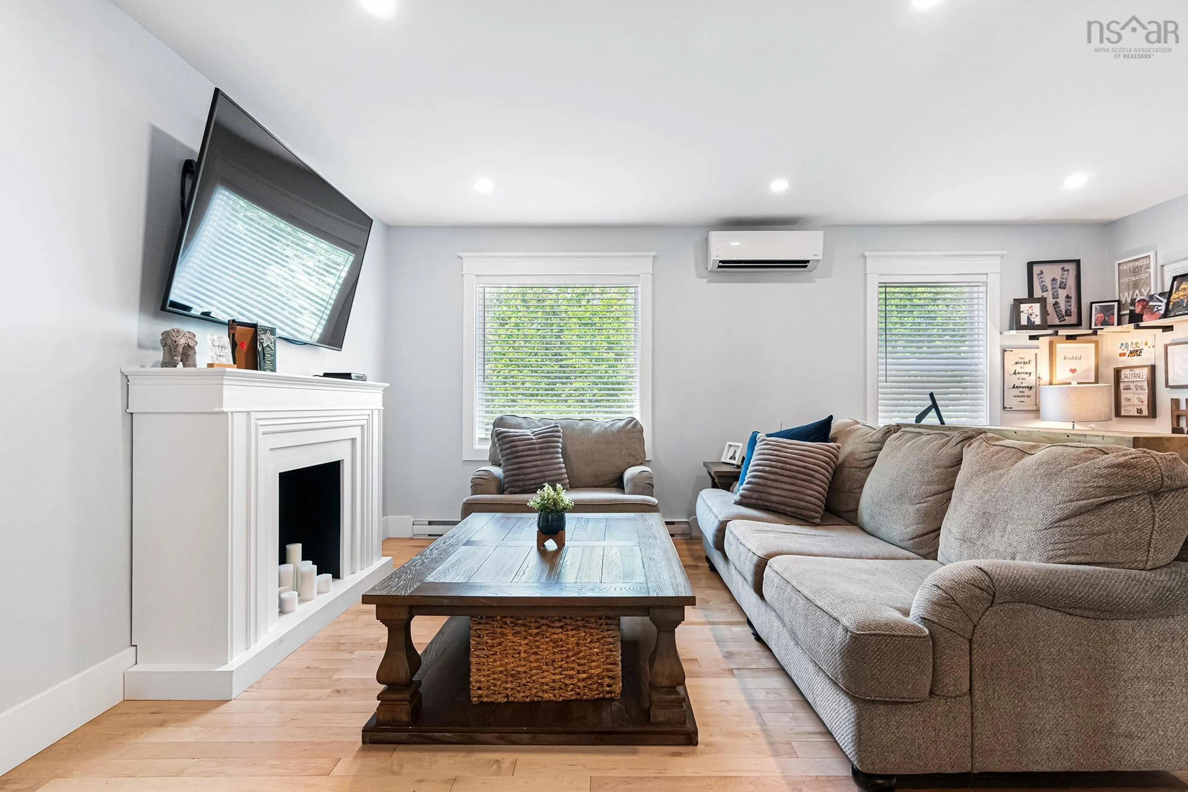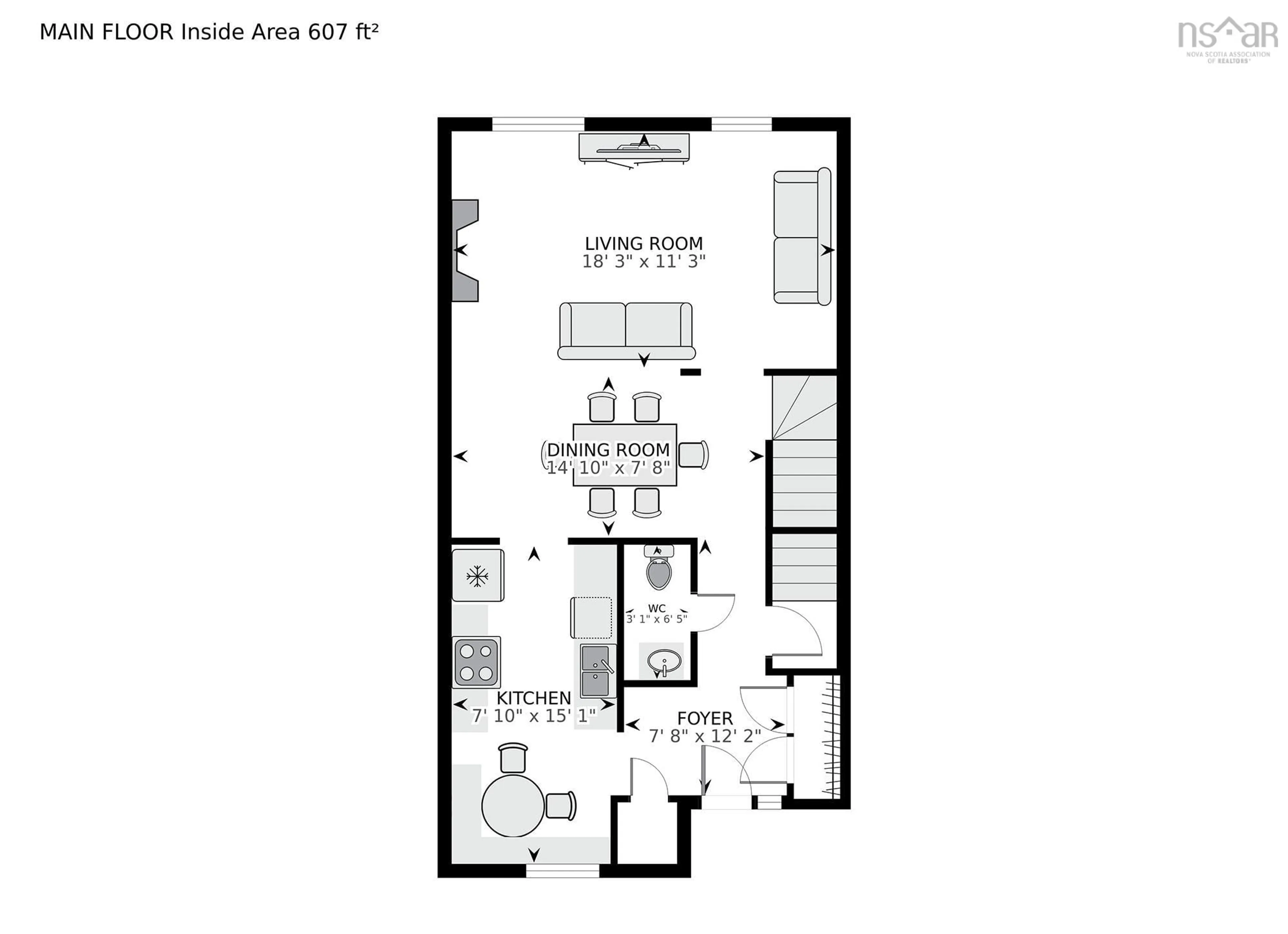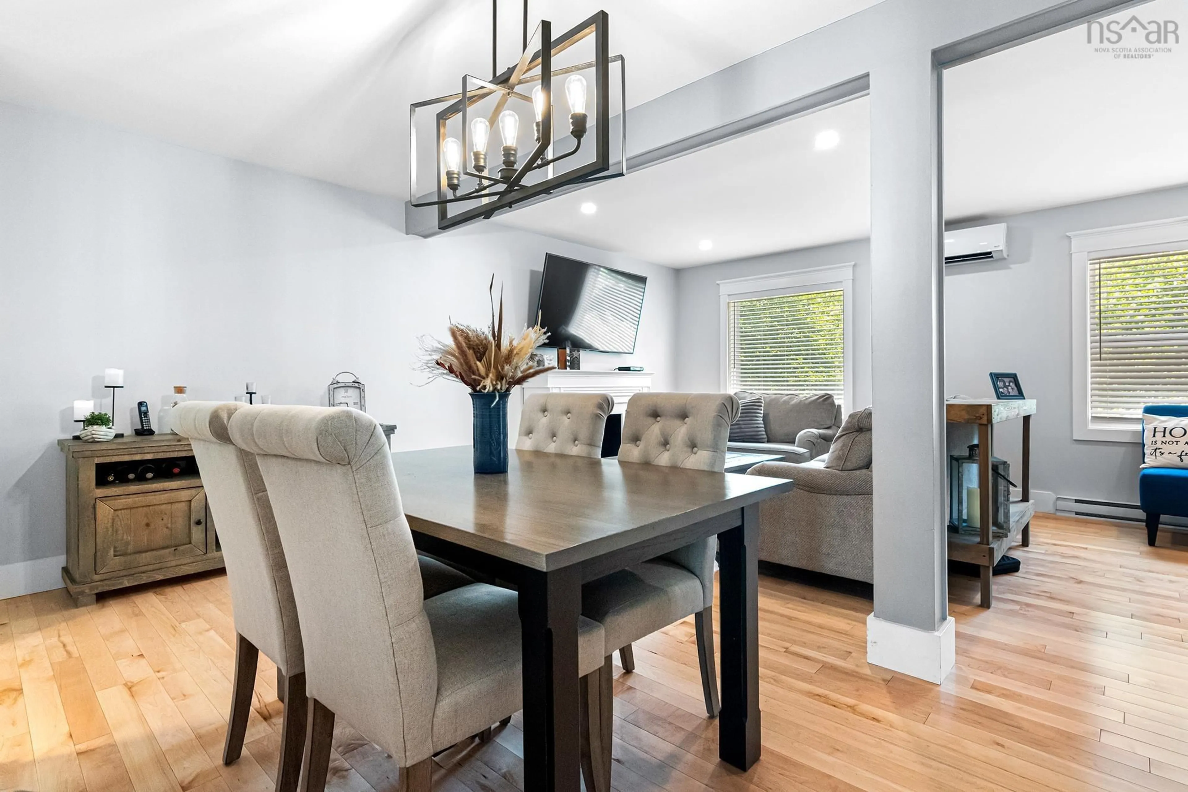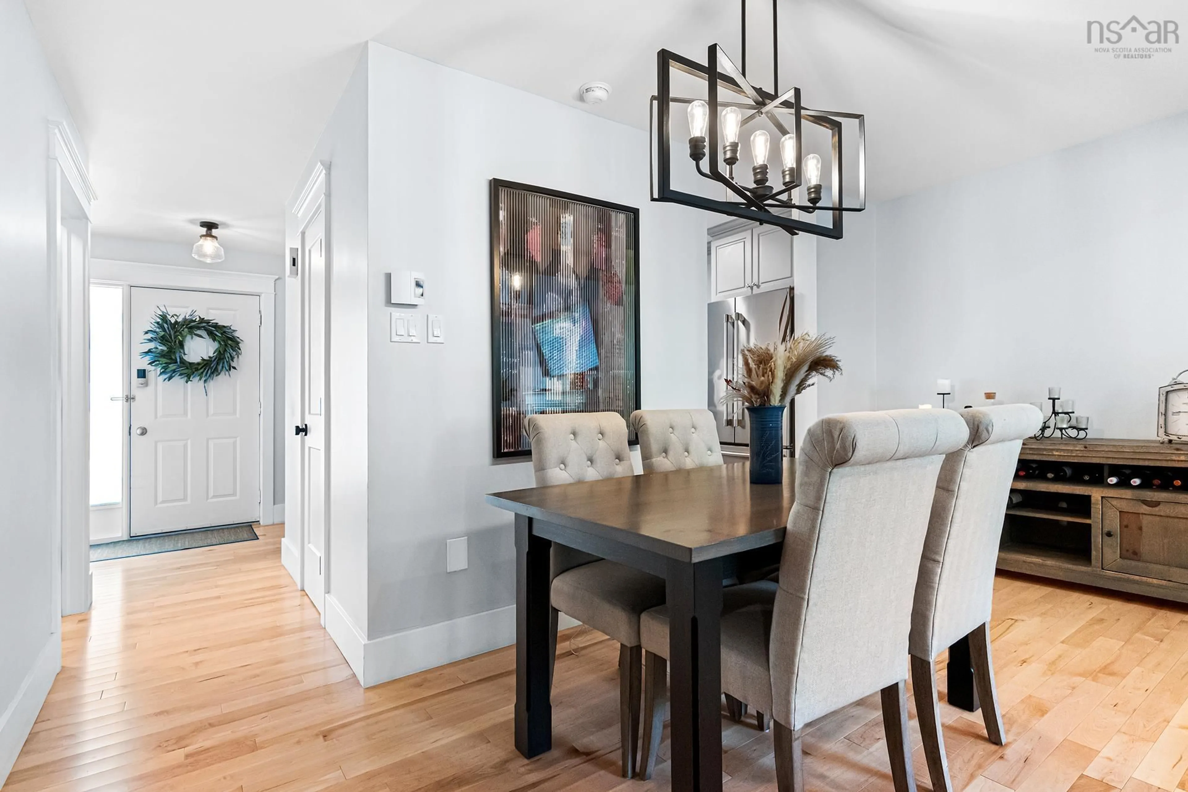4 Collins Grove Ridge, Dartmouth, Nova Scotia B2W 5Y2
Contact us about this property
Highlights
Estimated valueThis is the price Wahi expects this property to sell for.
The calculation is powered by our Instant Home Value Estimate, which uses current market and property price trends to estimate your home’s value with a 90% accuracy rate.Not available
Price/Sqft$227/sqft
Monthly cost
Open Calculator
Description
Stylish & Spacious 3-Bedroom Townhouse Condo – Move-In Ready! Welcome to this beautifully maintained and updated 3-bedroom, 3-bath townhouse condo, designed with comfort and modern living in mind. From the moment you step inside, you’ll appreciate the high-end finishes and thoughtful upgrades throughout. The main floor boasts a bright, eat-in kitchen featuring new cabinetry, elegant quartz countertops, and a convenient walk-in pantry. The open-concept dining and living area is perfect for entertaining, and a stylish half bath completes the space. Upstairs, you’ll find three generously sized bedrooms featuring a ducted heat pump to escape our summer heat, a full main bathroom, and a dedicated laundry space for added convenience. Newly installed hardwood staircases adds warmth and character to the home. The fully finished lower level offers a versatile layout with a cozy family room that walks out to the back patio, ideal for relaxation or hosting guests. The family room could easily serve as a fourth bedroom if needed. This level also includes a full bathroom and a large den with a separate nook that could be used for the perfect office space. With plenty of storage throughout and maintenance-free condo living (no snow shoveling or lawn care!), all that’s left to do is move in and enjoy.
Property Details
Interior
Features
Main Floor Floor
Living Room
18.3 x 11.3Dining Room
14.10 x 7.8Kitchen
7.10 x 15.1Bath 1
3.1 x 6.5Exterior
Features
Condo Details
Inclusions
Property History
 35
35
