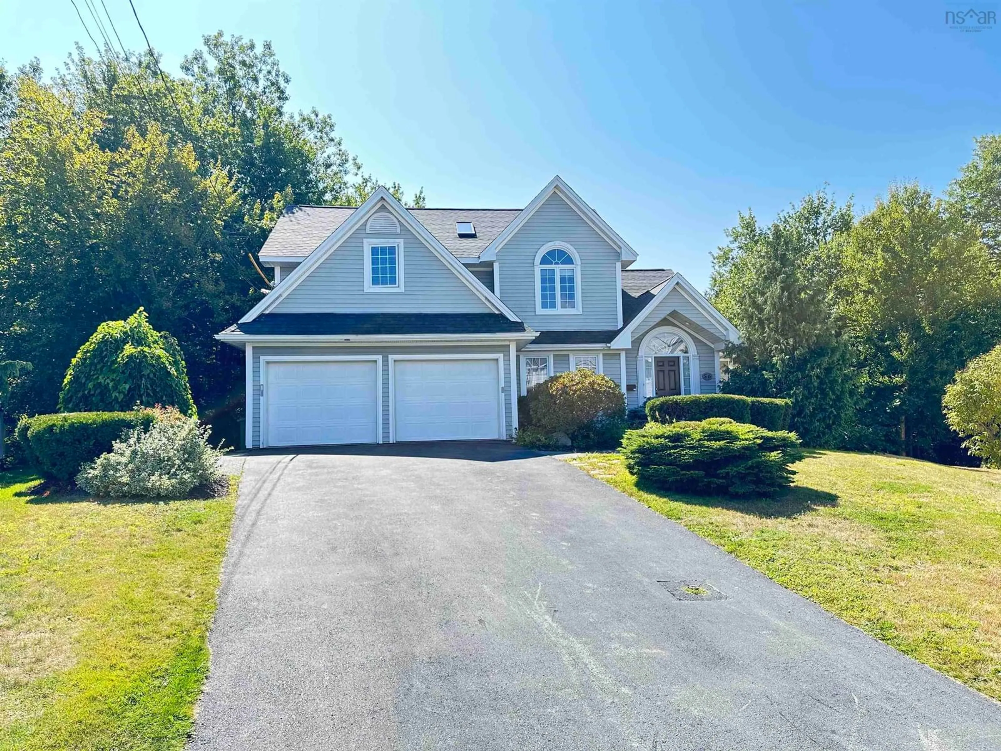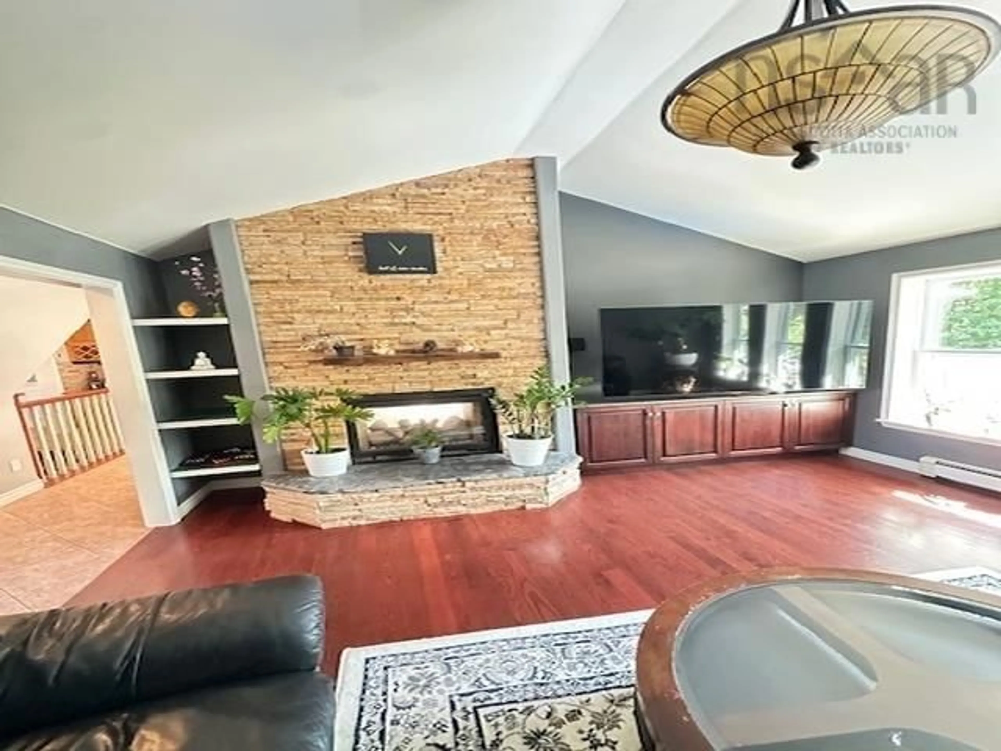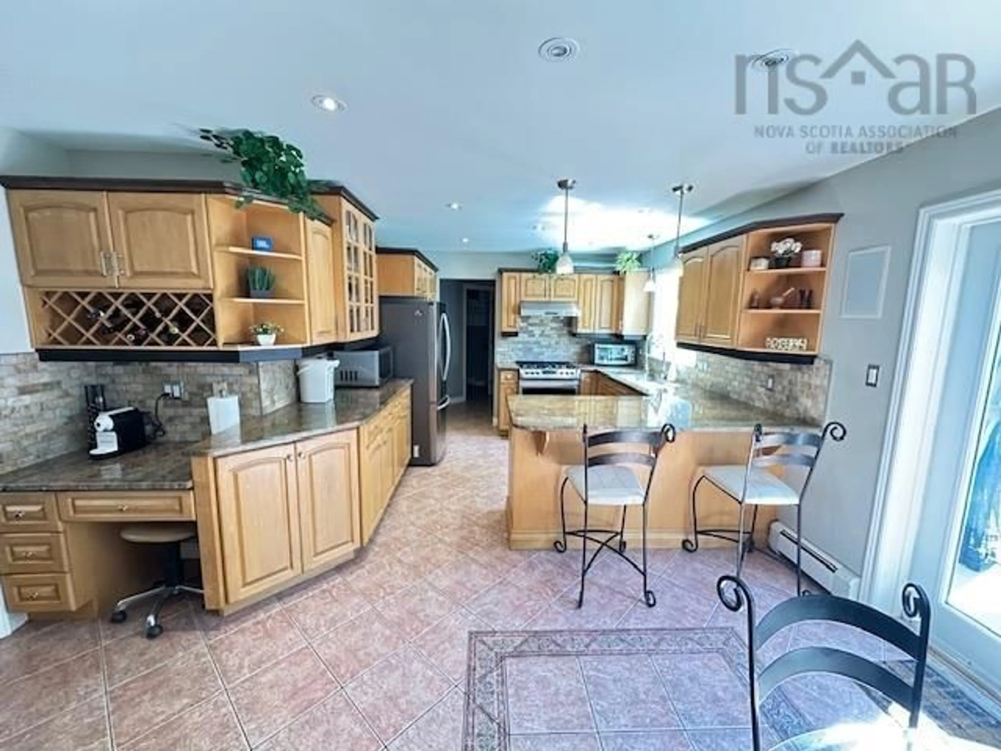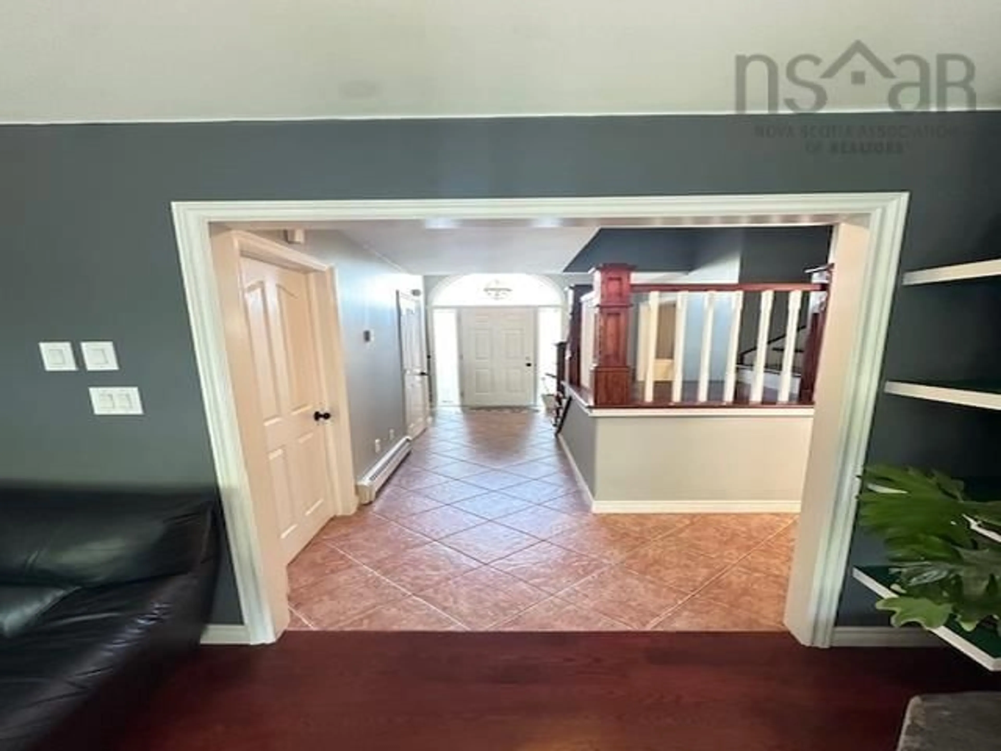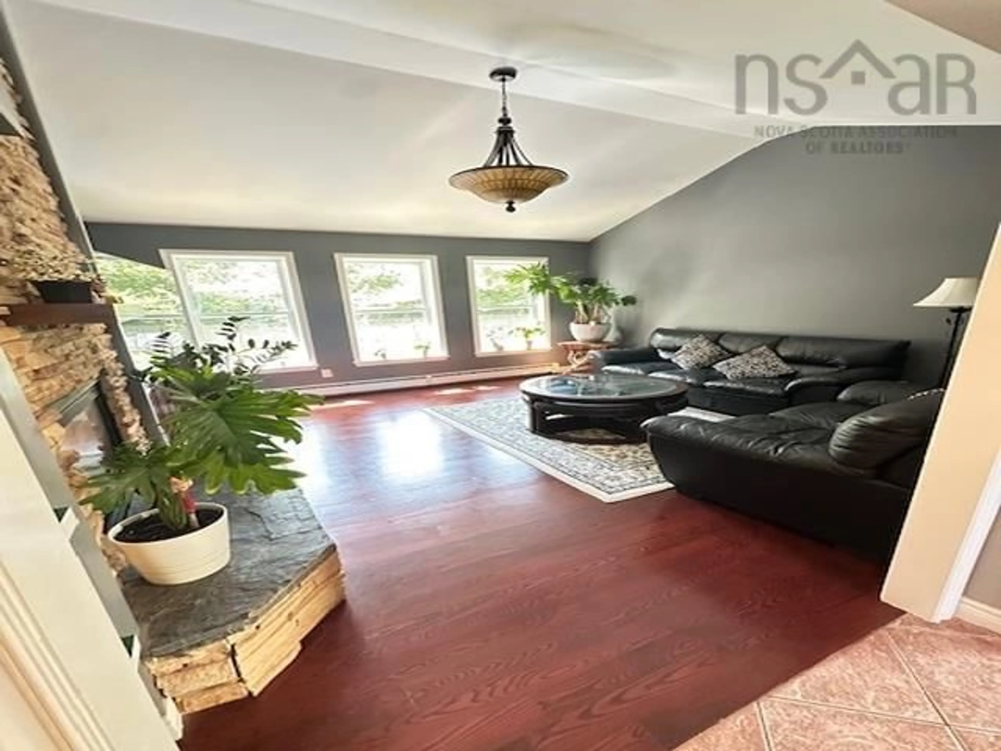56 Banks Crt, Dartmouth, Nova Scotia B2X 2Y6
Contact us about this property
Highlights
Estimated valueThis is the price Wahi expects this property to sell for.
The calculation is powered by our Instant Home Value Estimate, which uses current market and property price trends to estimate your home’s value with a 90% accuracy rate.Not available
Price/Sqft$235/sqft
Monthly cost
Open Calculator
Description
Two story home Located at the end of a cul-de-sac in the Montebello area, this 5 BR, 3-1/2 bath home has a lot to offer. The backyard is a show stopper; your topper; your own private oasis, w/in-ground pool, stone patios, irrigation system & Invisible Fence. Finished on all 3 levels & there is no lack of space. The main 1vl is crafted for family living w/open kitchen, ample counter space & dining nook accented w/a stone propane fireplace & access to the irregular glass railed deck. There is also formal DR toward the front of the house. The LR overlooks the backyard & is accented with the other side of the fireplace. The main 1vl is finished off w/ main fir laundry, walk-in pantry, office & 1/2 bath. Upstairs will accommodate a irregular family w/3 bright BRs & a fantastic Master. The Master is highlighted by a 5pc ensuite & a spacious walk--in closet. The spacious lower 1vl walks out to the back yard & has a games room space below the suspended double garage. There's a 5th 1rg bright BR, a rec-room, full bath & a 2nd play room. Home heating efficient w/a ductless mini-split head in each level for comfort in all seasons. Check out the video tab fa immersive 3D tour.
Property Details
Interior
Features
Main Floor Floor
Living Room
13.11 x 13.4Bath 1
Foyer
4.10 x 7.7Dining Room
11.4 x 10.3Exterior
Features
Parking
Garage spaces 2
Garage type -
Other parking spaces 0
Total parking spaces 2
Property History
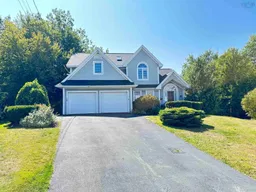 50
50
