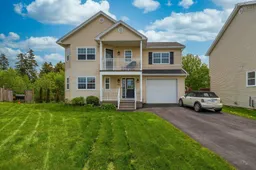Welcome Home! This beautiful 4+1 bedroom, 3.5 bathroom home in a great, family-friendly neighborhood is sure to please! Located on a quiet cul-de-sac in the sought-after Unia Estates, this bright two-storey home features an attached, heated garage with custom shelving and inside entry, a generous fenced backyard with no rear neighbours, and a fantastic layout designed for entertaining across all three levels! The main floor offers a well-appointed kitchen with quartz countertops, while the open-concept living room features pot lights and flows into the formal dining room, which includes a beautiful updated light fixture and access to the 16x16 deck—perfect for hosting BBQs or relaxing while the kids and pets play. A convenient powder room completes the main floor. Upstairs, the spacious primary bedroom includes a walk-in closet, sweet private balcony with sunset views, and a lovely ensuite bath with a ceramic tile shower. Three additional bedrooms—each with great closet space—and a full main bath complete the upper level. The finished lower level adds even more flexibility with an additional bedroom or home office, another full bathroom, laundry, and a cozy family room. Additional features include engineered hardwood flooring, a ducted heat pump system with additional ductless unit, central vacuum, upgraded electrical burner with water-based baseboard (Feb 2025), and a new electrical panel (Sept 2024). The roof was replaced in 2021, and the deck is maintained annually. This home is also within walking distance to two French schools! With great curb appeal and easy access to excellent schools, parks, NSCC, shopping, dining, and commuter routes—this one checks all the boxes. Come see for yourself what this lovely home and vibrant community have to offer!
Inclusions: Central Vacuum, Electric Oven, Electric Range, Dishwasher, Dryer, Washer, Refrigerator
 50
50


