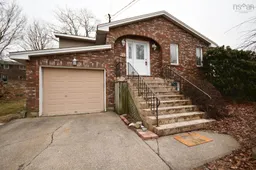OPEN HOUSE JAN 19TH 2-4PM! Location Location! Looking for a large unique multi level home? This home has many features as you walk in to your foyer right to your bright kitchen with skylight and lots of cabinets, granite counter tops, island, main floor office/den or study room, large dining room, walk down a few stairs to your large living room with hardwood floors and flps, ductless heat pump, seller is not warranting the fireplace as it has not been used in many years, walk out off your living to your private backyard, that is fully enclosed with a high fence for privacy and your pets & children,lots of room to grow gardens,play basketball,all seasons of fun, also on this floor is a 3pc bath and a good size bedroom, walk up to the top floor where you will find 3 large bedrooms, primary with ensuite, the basement features a large rec room, games room, laundry, Huge 35x19.6 storage area. More great features about this home is its on a bus route so no need to take your car or great for your children that are in university,there is a supervised beach(Penhorn Lake)lots of trails to explore,the playground is just around the corner short walk to the grocery stores and cafe,are just a few more exciting things about living here. This home just needs some of your personal touches to make it your perfect family home. Lots of room for extended family in this home in a prime location. Call your realtor today to view this large family home and put some specials touches of your own to make it your own.
Inclusions: Stove, Dishwasher, Dryer, Washer, Refrigerator
 50
50


