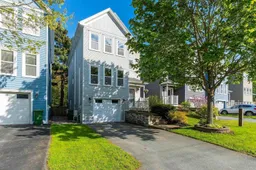Welcome to 35 South Ridge Circle — a beautifully updated home nestled on a quiet cul-de-sac in the desirable Lancaster Ridge. This 3-bedroom, 2.5-bath home features thoughtful upgrades designed for easy, modern living in a central location. The main level offers a bright, open living space with hardwood floors, an electric fireplace, and a brand-new kitchen. The kitchen boasts gorgeous quartz countertops, stylish finishes, and excellent storage, and it overlooks both a spacious dining area and an additional seating nook. A renovated powder room, updated hardwood flooring, and stylish modern light fixtures throughout the home add to its polished feel. Upstairs, you’ll find a primary suite with a walk-in closet and ensuite, plus two more sweet bedrooms and a full bath. The lower level includes a cozy rec room with walk-out access to a fully fenced backyard. Enjoy outdoor living with a deck off the kitchen and a second ground-level deck — perfect for relaxing or entertaining. Additional highlights include ductless heat pumps, a new air exchange system, roof shingles (2019), a wooden fence (2019/20), and a single garage. Move-in ready in a family-friendly location!
Inclusions: Oven, Stove, Dishwasher, Dryer, Washer, Refrigerator
 40
40


