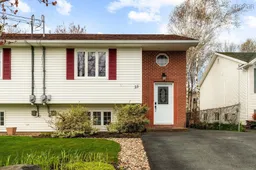Welcome to this fantastic home located in the highly desirable Lancaster Ridge. Meticulously maintained and full of charm, this property showcases pride of ownership from the moment you arrive. The main level features an open-concept layout, ideal for modern living, with a bright eat- in kitchen boasting beautiful hardwood floors. A convenient half bath and a well-sized bedroom on this level add flexibility for guests or a home office. From the kitchen, walk out to your private deck—perfect for hosting summer BBQs or enjoying your morning coffee while taking in views of the fully fenced backyard, ideal for kids, pets, or gardening enthusiasts. The fully finished lower level offers two generously sized bedrooms, a full bathroom, and a spacious central area that would make a great family room, media space, or large office setup. This home has seen several key upgrades in recent years, including a high-efficiency propane boiler installed in 2022, upgraded main-level windows in 2020, and a heat pump added in 2018 to enhance comfort year-round. The double paved driveway adds to the property's curb appeal and functionality. Just minutes from all essential amenities, this home is a must-see for buyers seeking comfort, style, and move-in-ready condition. Schedule your showing today and discover all that this Lancaster Ridge gem has to offer.
Inclusions: Stove, Dishwasher, Dryer - Electric, Washer, Refrigerator
 30
30


