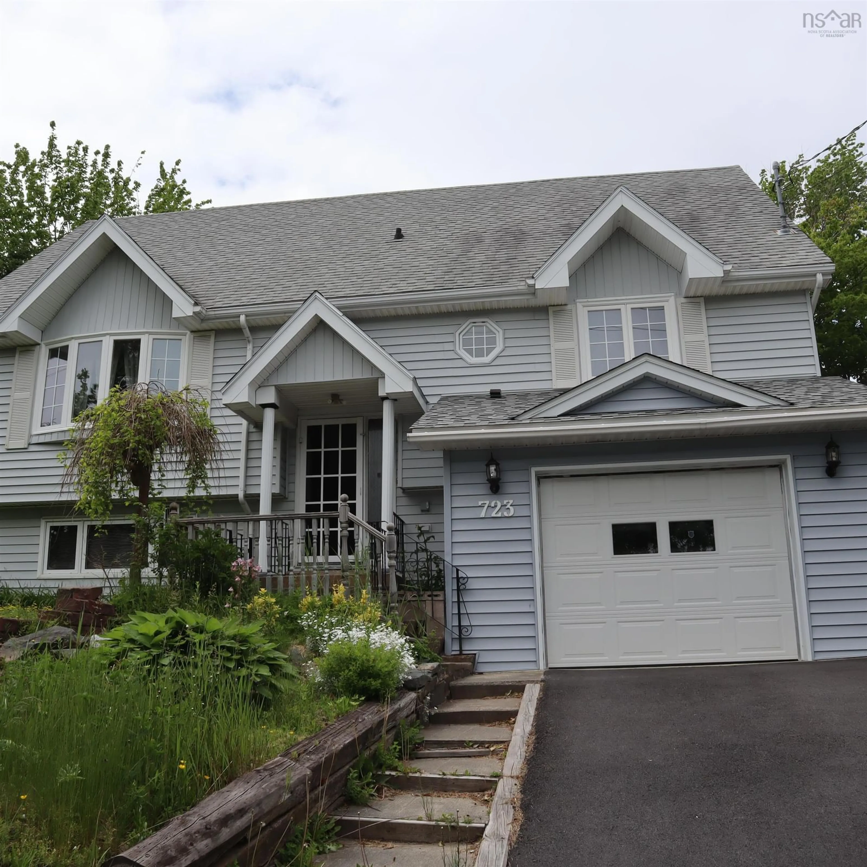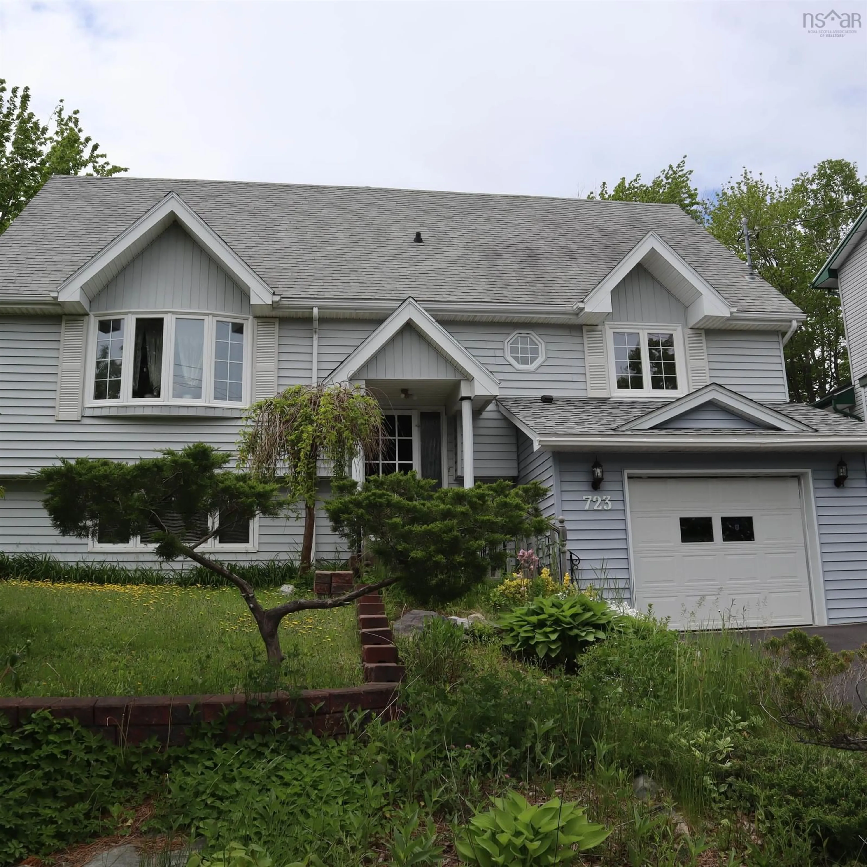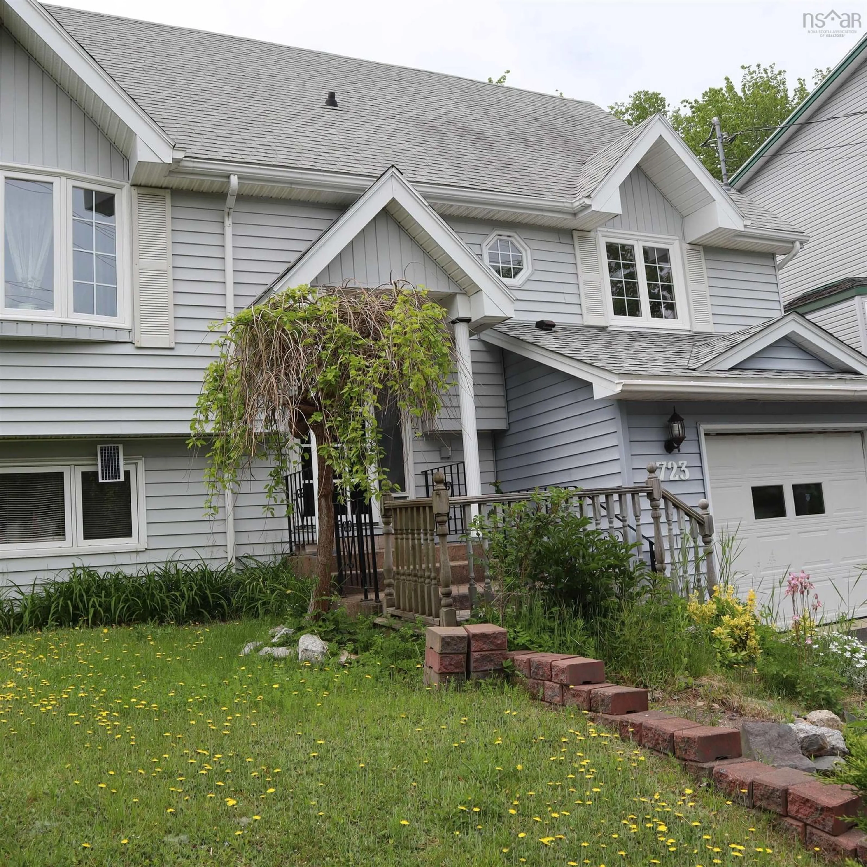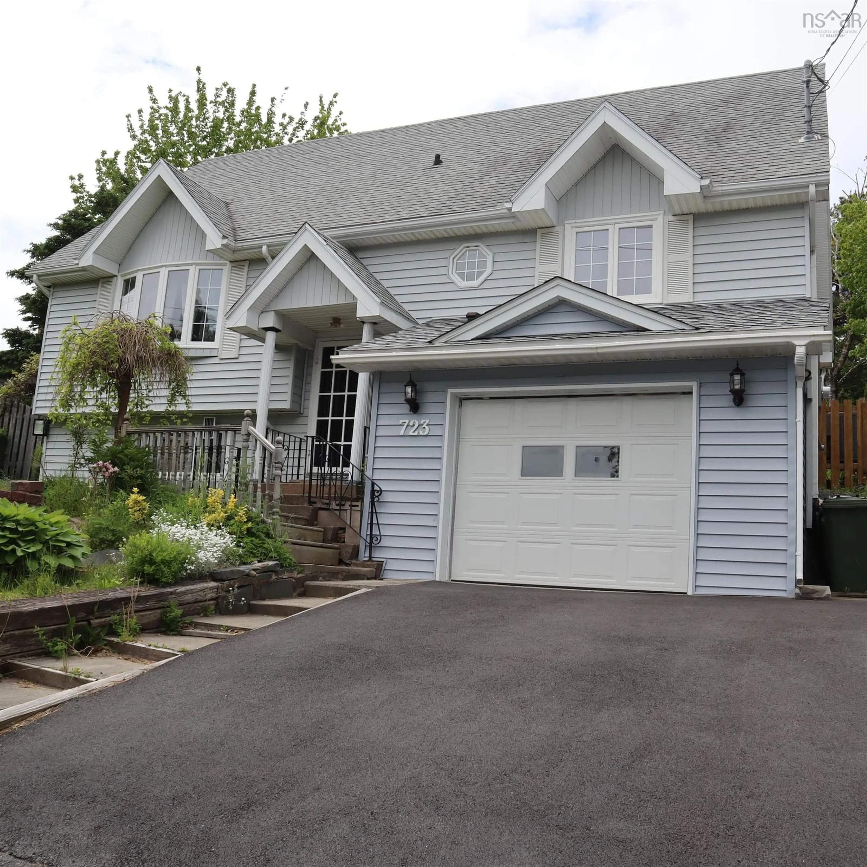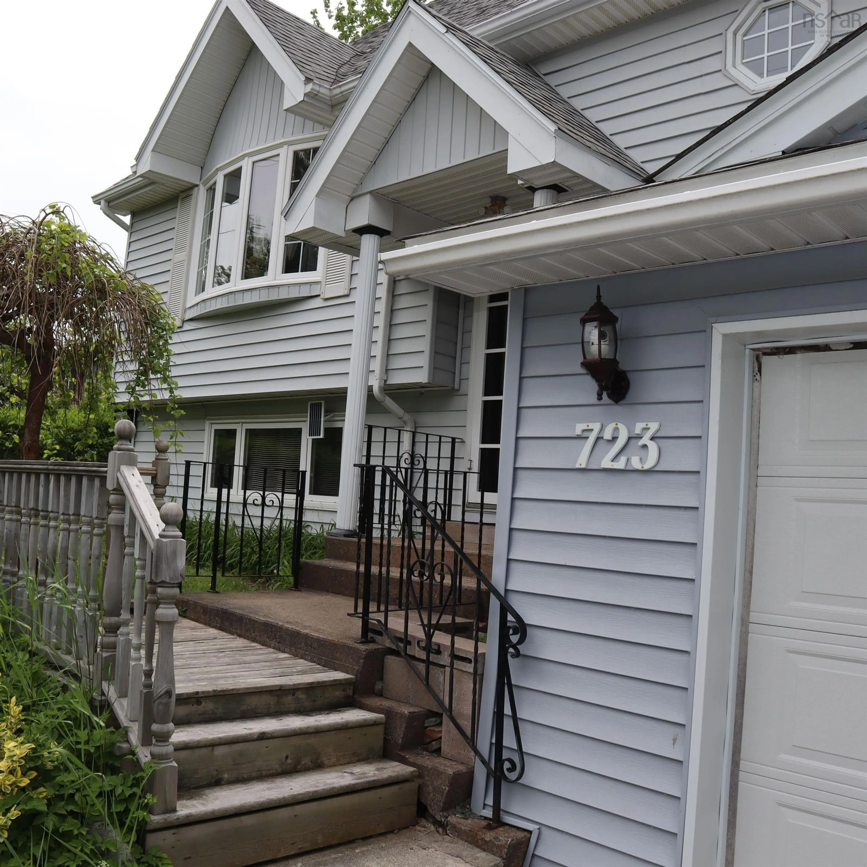723 Waverley Rd, Dartmouth, Nova Scotia B2X 2G6
Contact us about this property
Highlights
Estimated ValueThis is the price Wahi expects this property to sell for.
The calculation is powered by our Instant Home Value Estimate, which uses current market and property price trends to estimate your home’s value with a 90% accuracy rate.Not available
Price/Sqft$182/sqft
Est. Mortgage$2,255/mo
Tax Amount ()-
Days On Market344 days
Description
This delightful property offers the perfect combination of comfort and convenience. Yup, ductless heat pump for all your needs. The main level is filled with natural light and features a cozy living room, an open-concept kitchen and dining area, and a charming sunroom with a view of a private backyard. This 1.5-style property offers four bedrooms, two full bathrooms, and more. On the lower level, there is a spacious family and games room with a wood stove, along with a laundry room that has access to the built-in single-car garage. Many updates such as windows, kitchen, sunroom, and more. This detached home is conveniently located near Shubie Park, the Mic Mac Pub, Nine Locks Brewing Co, public transportation, canoe club, Mic Mac Shopping Centre, Dartmouth Crossing, and many excellent schools. Some TLC is needed to accommodate your taste! For more information or to book a viewing, please reach out to your agent. Don't miss out on this fantastic opportunity!
Property Details
Interior
Features
Main Floor Floor
Dining Room
12.1 x 12.1Kitchen
13.1 x 11.51Living Room
13.1 x 16.71Sun Room
8.7 x 17.11Exterior
Features
Parking
Garage spaces 1
Garage type -
Other parking spaces 0
Total parking spaces 1
Property History
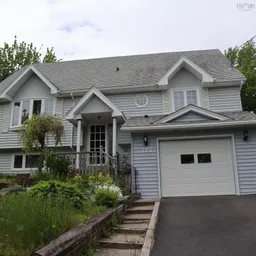 50
50
