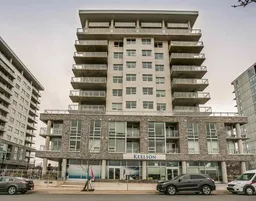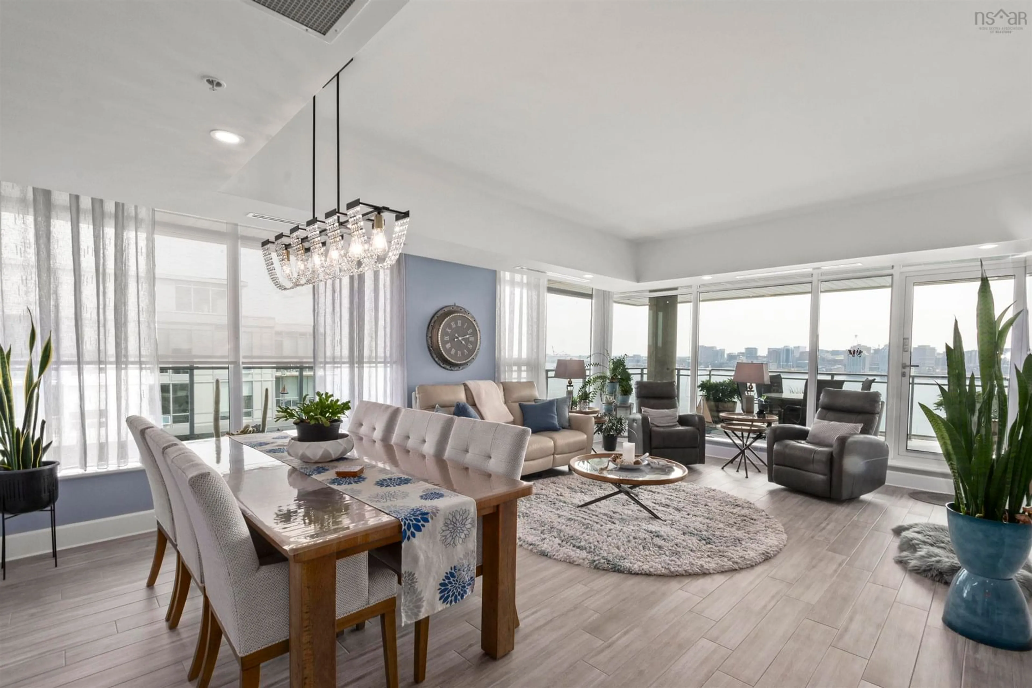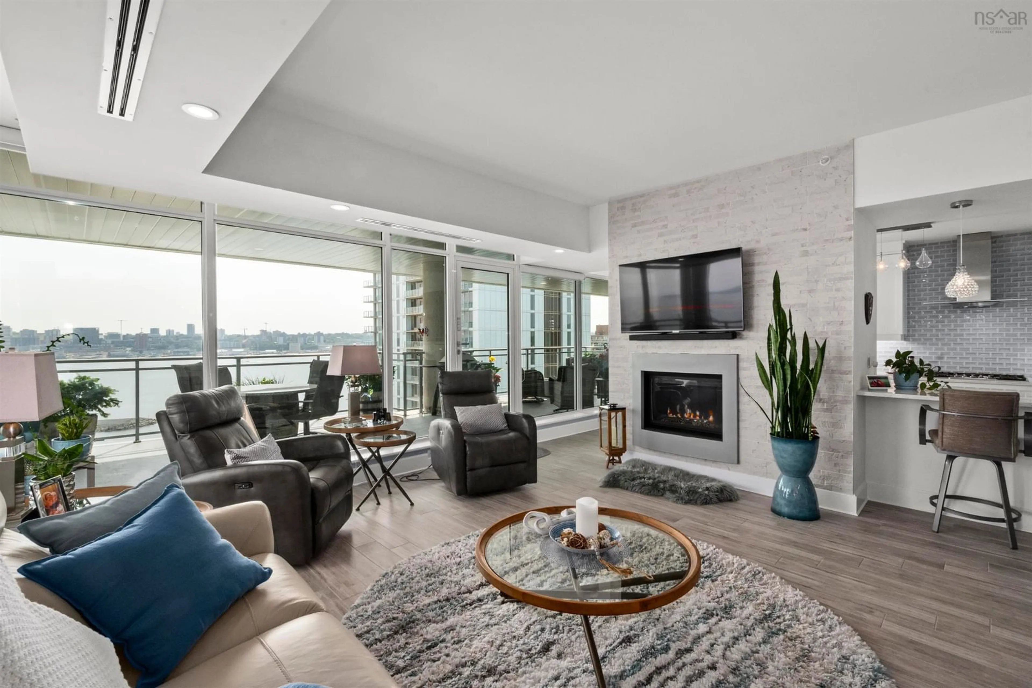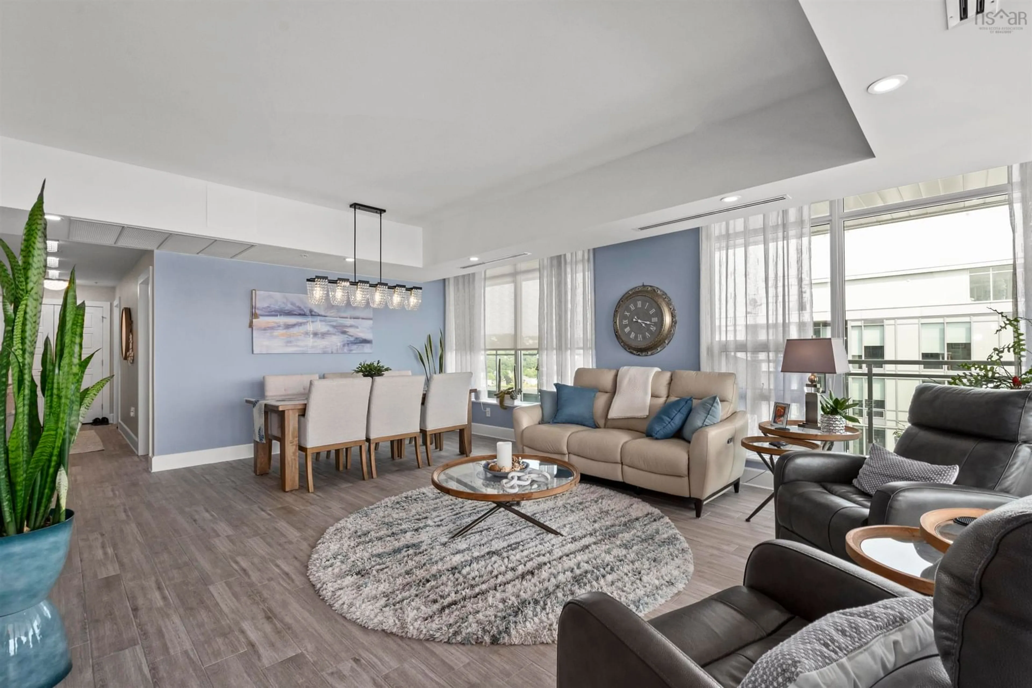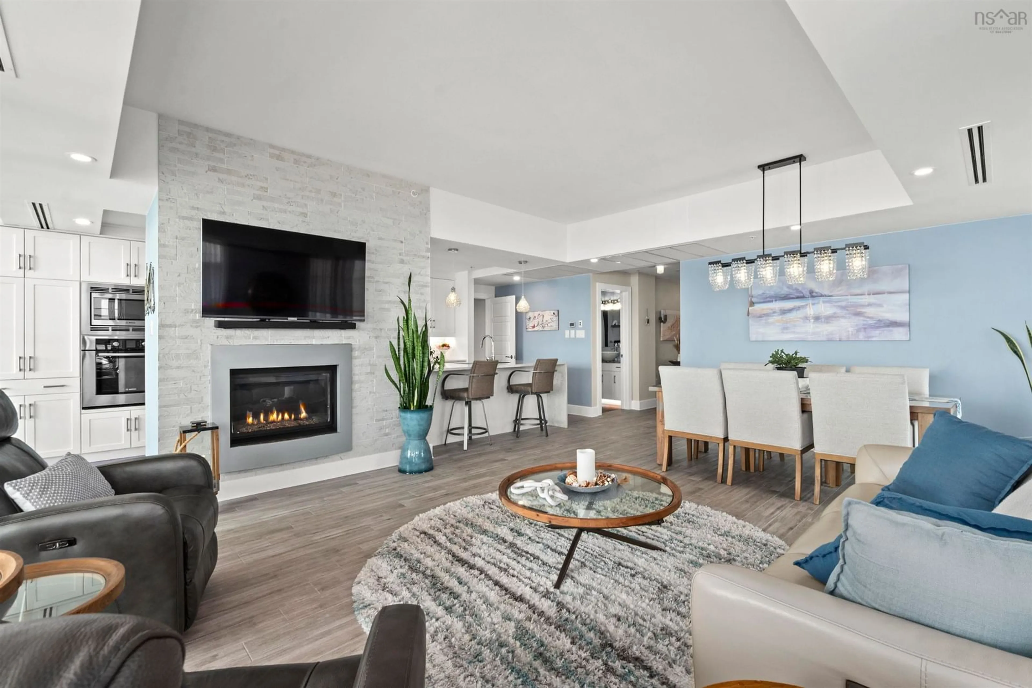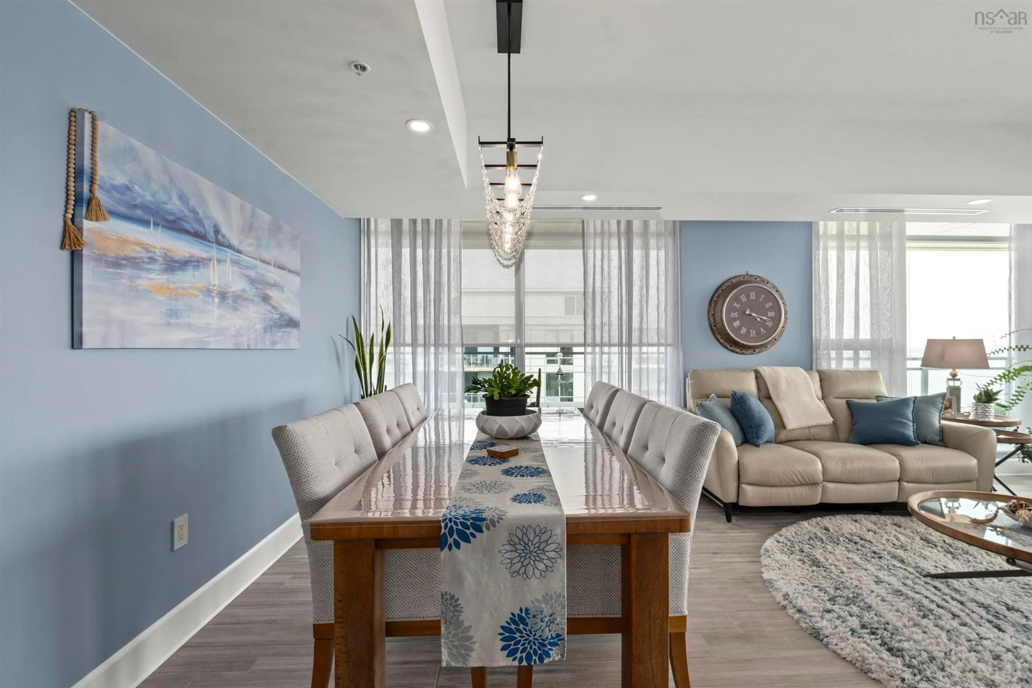31 Kings Wharf Pl #1203, Dartmouth, Nova Scotia B2Y 0C1
Contact us about this property
Highlights
Estimated valueThis is the price Wahi expects this property to sell for.
The calculation is powered by our Instant Home Value Estimate, which uses current market and property price trends to estimate your home’s value with a 90% accuracy rate.Not available
Price/Sqft$842/sqft
Monthly cost
Open Calculator
Description
Sophisticated Penthouse Living on the Dartmouth Waterfront. Discover refined coastal living at its finest in this exceptional penthouse at 31 Kings Wharf Place, offering over 1,400 square feet of impeccably designed interior space and an expansive 525-square-foot private terrace. Set against the breathtaking backdrop of the Halifax skyline, this home delivers panoramic harbour views and front-row access to Sail GP races, fireworks displays, and striking Atlantic sunsets. Inside, the open-concept layout is flooded with natural light through floor-to-ceiling windows, highlighting elegant finishes and thoughtful design. The living and dining areas blend seamlessly with the outdoors, anchored by a cozy gas fireplace and direct access to the oversized balcony—perfect for entertaining or quiet evening retreats. The gourmet kitchen is a chef’s dream, featuring quartz countertops, a gas cooktop, modern tile backsplash, and a generous island ideal for gathering. The serene primary suite includes a walk-in closet and a spa-inspired ensuite, while the second bedroom and full bath offer flexible space for guests, a home office, or additional family needs and the ducted heat pump delivers efficient comfort year-round. Amenities include a well-equipped fitness centre, stylish social room, guest suite ($), and a conveniently located assigned parking space right beside the elevator. Ideally situated just steps to the ferry, waterfront boardwalk, charming cafés, and acclaimed dining, this is more than a home—it’s a lifestyle defined by comfort, convenience, and class.
Property Details
Interior
Features
Main Floor Floor
Living Room
15.8 x 22.4Bedroom
11.9 x 11.5Foyer
5 x 16.4Kitchen
9.6 x 18.11Exterior
Features
Condo Details
Inclusions
Property History
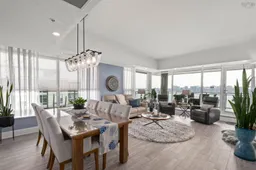 50
50
