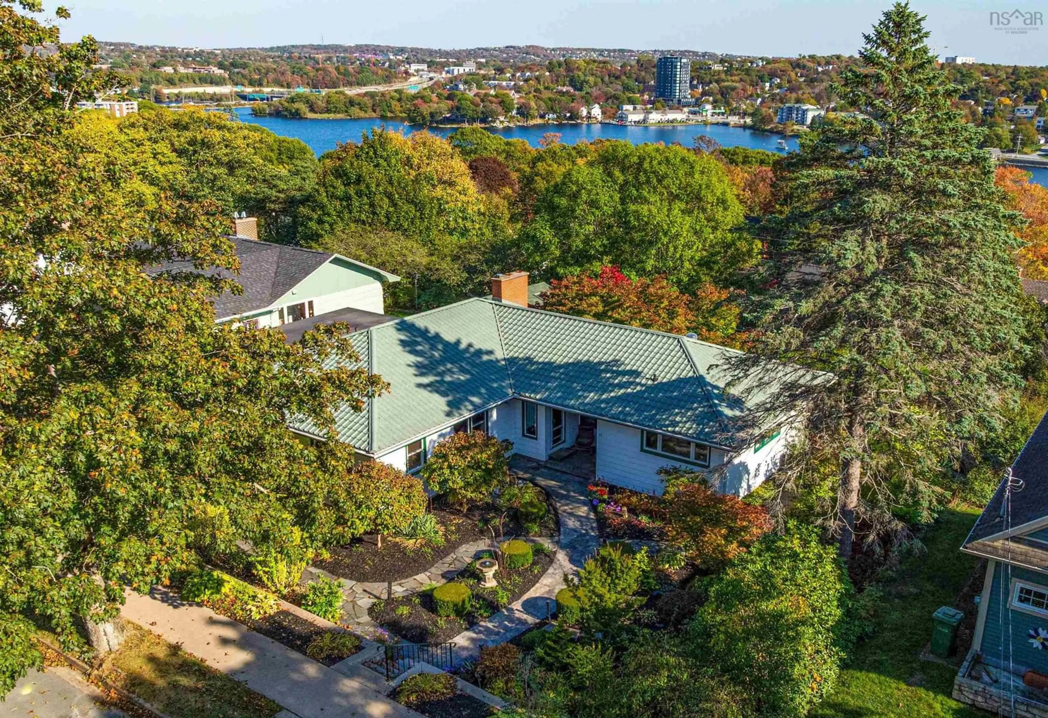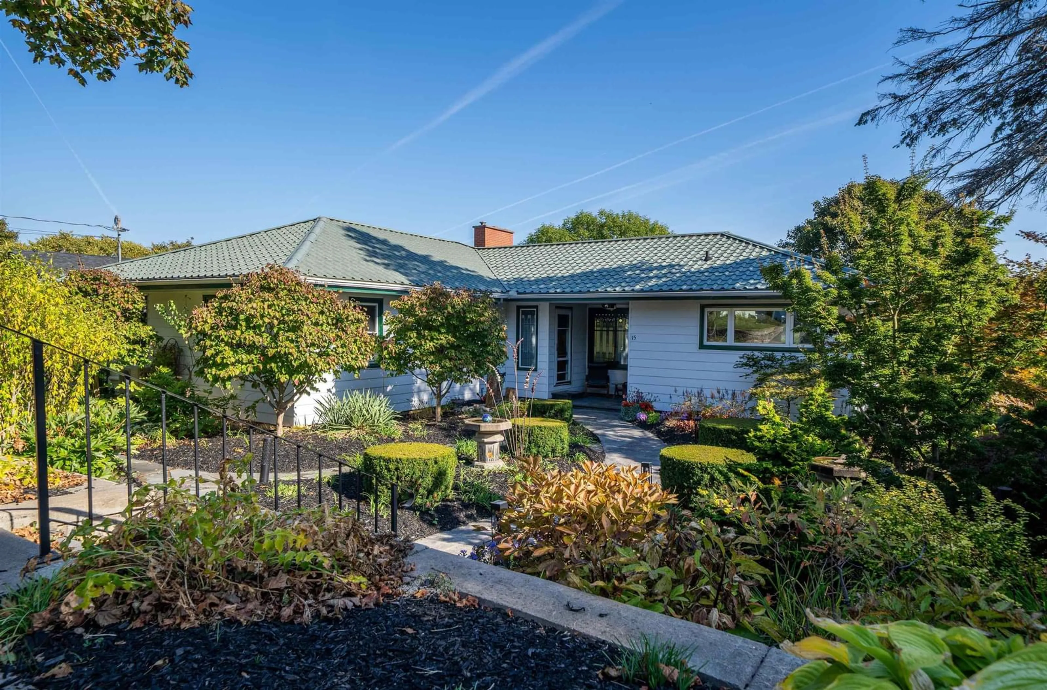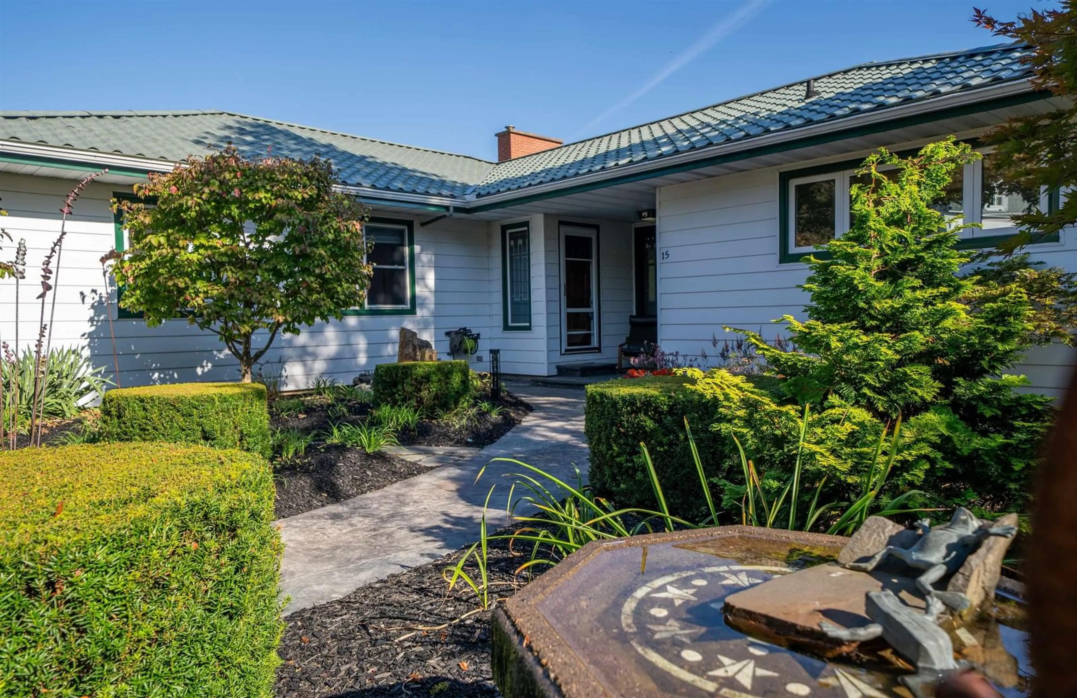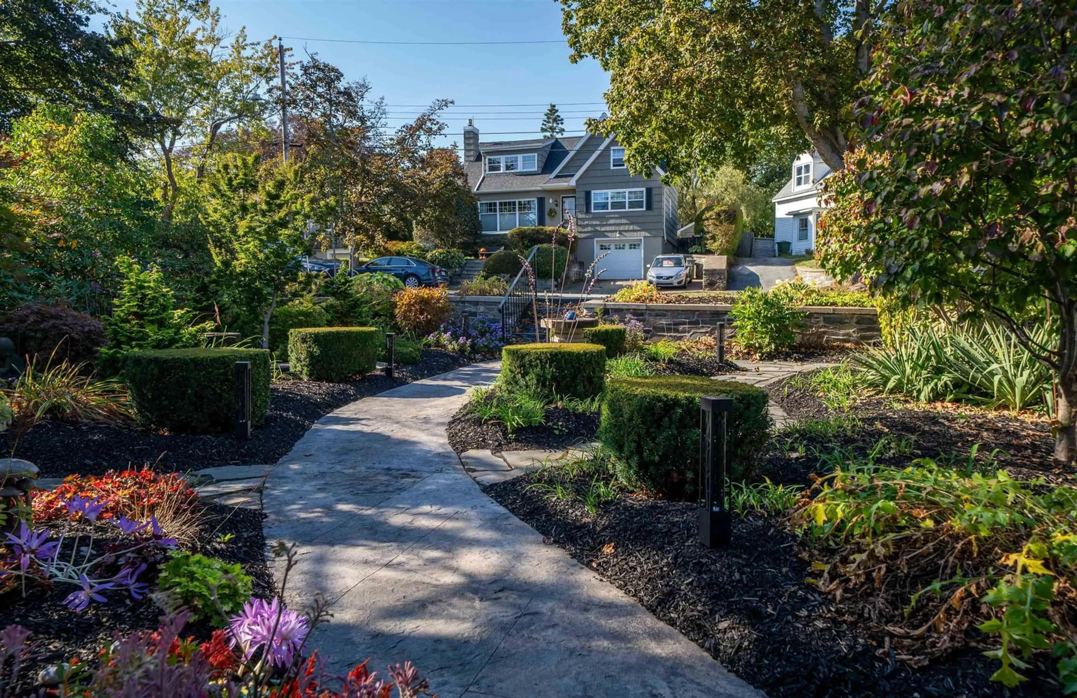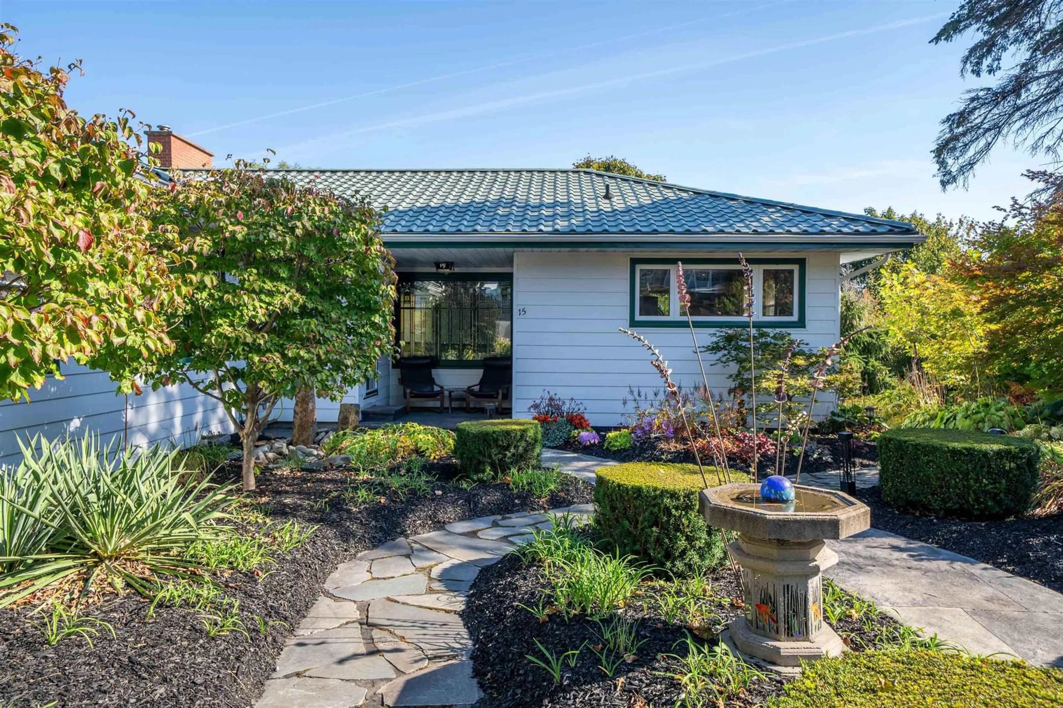15 Lakeview Ave, Dartmouth, Nova Scotia B3A 3S8
Contact us about this property
Highlights
Estimated valueThis is the price Wahi expects this property to sell for.
The calculation is powered by our Instant Home Value Estimate, which uses current market and property price trends to estimate your home’s value with a 90% accuracy rate.Not available
Price/Sqft$632/sqft
Monthly cost
Open Calculator
Description
Stunning bungalow set on one of Crichton Park’s most desirable streets. This double-sized 12,000 sq. ft. lot has been beautifully landscaped to create a true urban oasis. The outdoor spaces feature a craftsman-built pergola, stone walkway, and a stamped concrete patio — the perfect backdrop for entertaining or quiet evenings outdoors. Inside, the home offers spacious one-level living with a bright, mid-century-inspired layout. The south-facing living and dining areas are flooded with natural light, and the kitchen impresses with quartz countertops, a custom tile backsplash, stainless steel appliances, and a gas range. The main bath has been fully transformed into a spa-like retreat, complete with a walk-in shower, in-floor heating, skylight, soaker tub, and towel warmer. The main level also includes a versatile family/media room with a two-piece bath and three bedrooms, with hardwood flooring throughout all principal rooms. Outside, a detached garage with breezeway access complements a detached studio or workshop in the backyard. The lower level, featuring a walkout, provides excellent potential for future development — whether a secondary suite or extended family space. Additional highlights include natural gas heating with cast iron baseboards, a ductless heat pump, and a durable metal roof. Ideally located near Downtown Dartmouth, Crichton Park Elementary, Mic Mac Mall, parks, and trails, this home blends timeless design with modern comfort in a prime location.
Property Details
Interior
Features
Main Floor Floor
Living Room
24.3 x 13.10Dining Room
13 x 11.8Kitchen
10.9 x 13Family Room
22.6 x 10.8Exterior
Features
Parking
Garage spaces 1
Garage type -
Other parking spaces 0
Total parking spaces 1
Property History
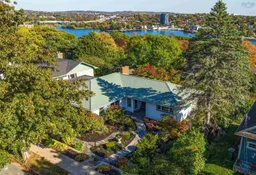 50
50
