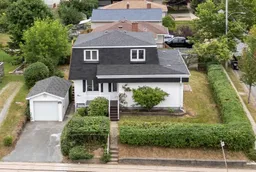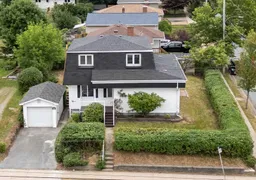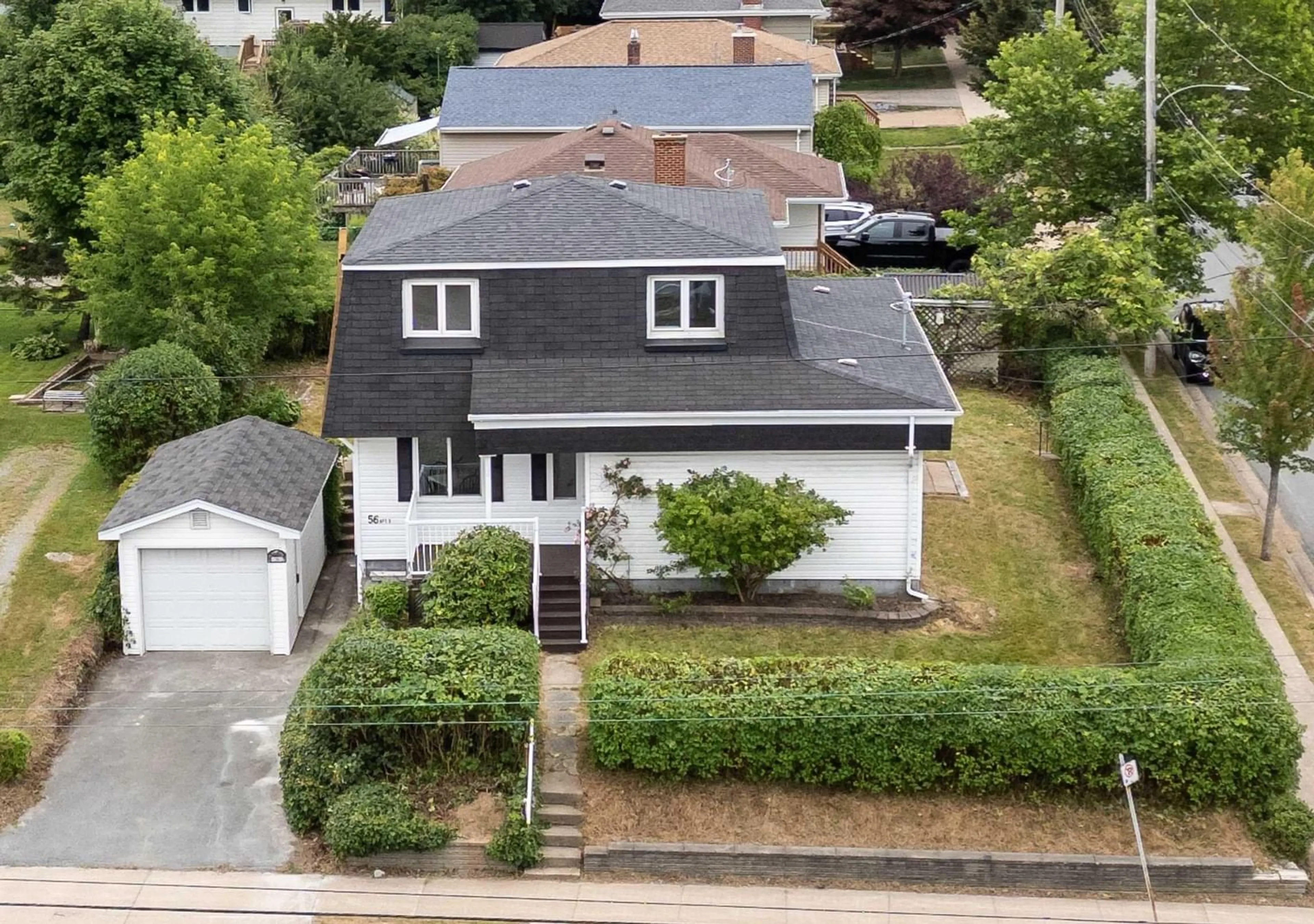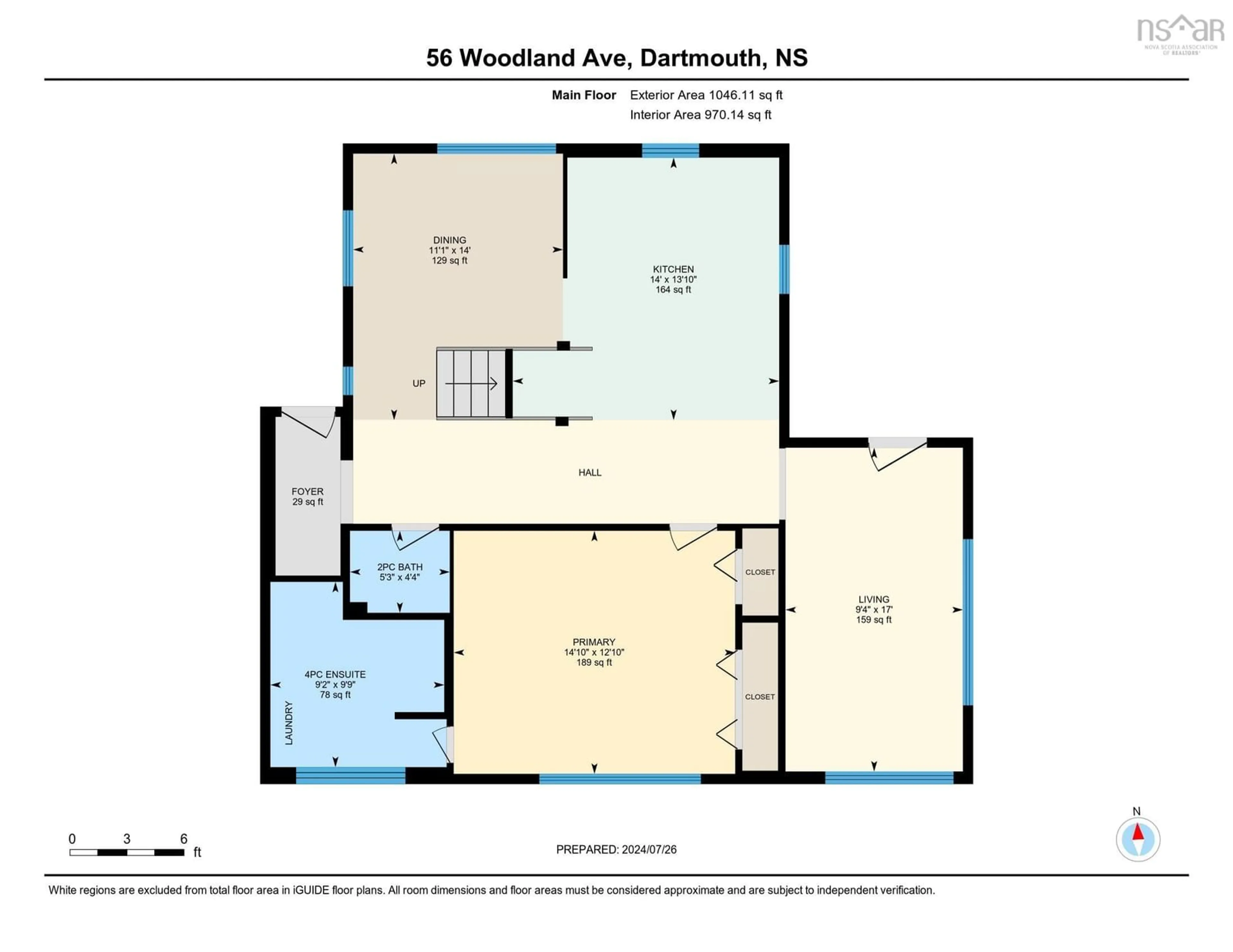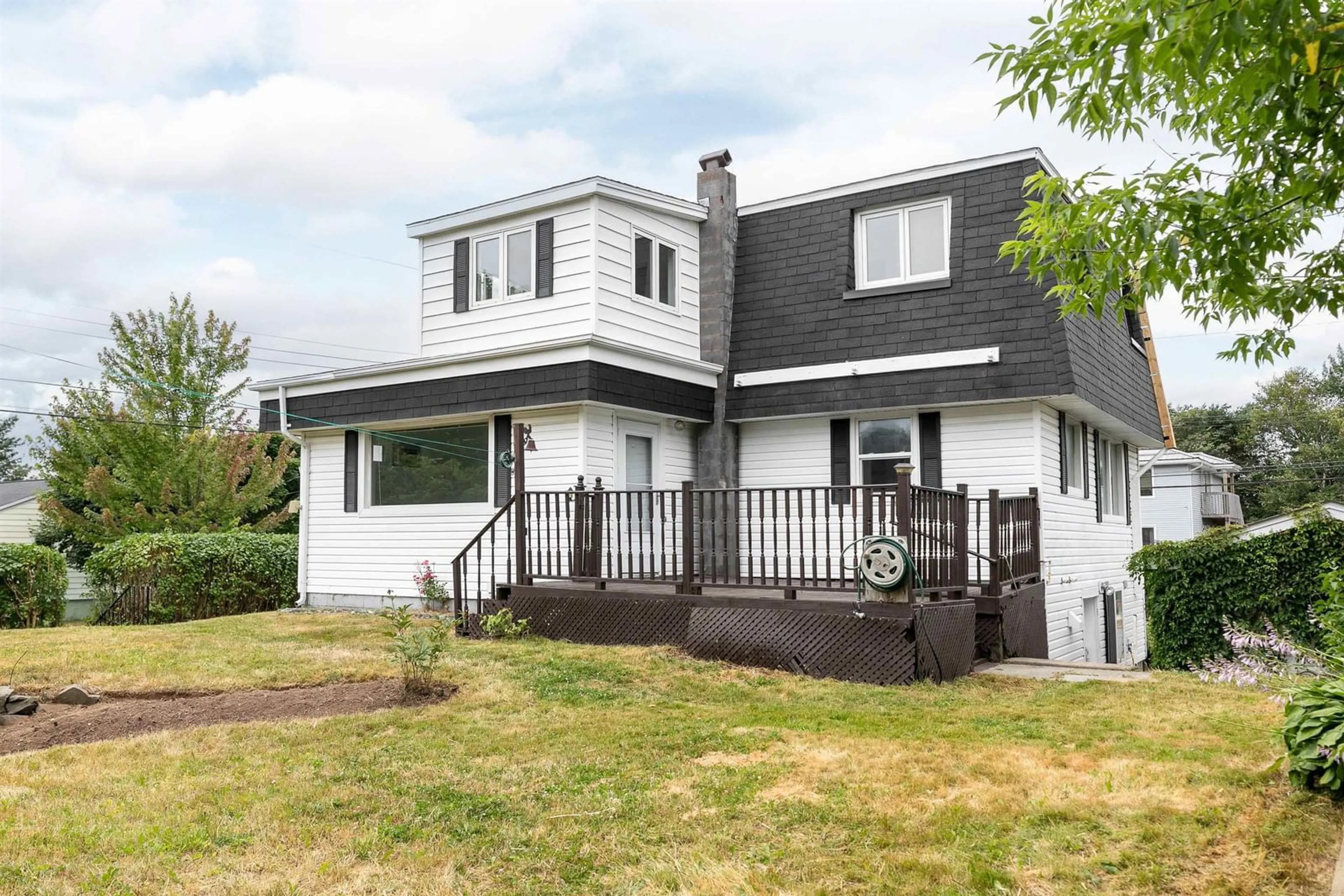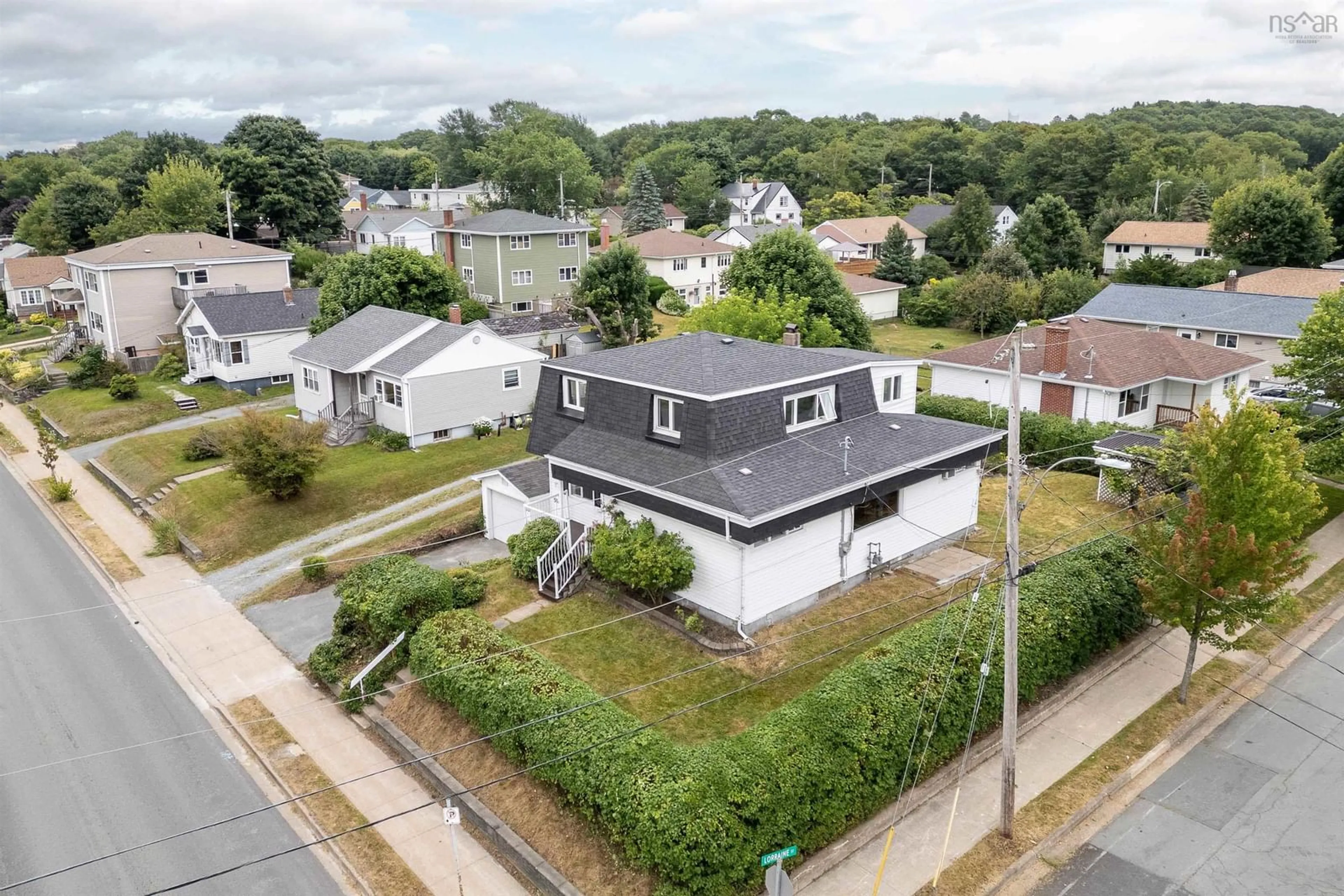56 Woodland Ave, Dartmouth, Nova Scotia B3A 3K1
Contact us about this property
Highlights
Estimated valueThis is the price Wahi expects this property to sell for.
The calculation is powered by our Instant Home Value Estimate, which uses current market and property price trends to estimate your home’s value with a 90% accuracy rate.Not available
Price/Sqft-
Monthly cost
Open Calculator
Description
Discover the exceptional potential of 56 Woodland Avenue, a property that truly has it all. This unique home combines charm and modern convenience, offering something for everyone. Set on a generous 7,000 square foot corner lot with ER-3 zoning, the possibilities for this property are immense. A brand-new, legal one-bedroom apartment on the lower level provides an excellent opportunity to offset your mortgage. Upstairs, the spacious layout includes 3+1 bedrooms, featuring a main level primary suite with an ensuite bathroom—an uncommon luxury in homes of this era. Located on the desirable Crichton Park side of Woodland Avenue, this home is situated in one of the best school districts and communities in Dartmouth, making it ideal for families. You'll appreciate the convenience of ample parking with a paved driveway and a single detached garage, though with major bus routes nearby and downtown Dartmouth within walking distance, you might find you don't need a car at all. Both units are currently vacant and available for quick closing, so you can move in and start enjoying the benefits of 56 Woodland Avenue right away. Don't miss out on this rare opportunity to own a home with so much to offer in one of Dartmouth's most sought-after neighbourhoods.
Property Details
Interior
Features
Exterior
Features
Parking
Garage spaces -
Garage type -
Total parking spaces 1
Property History
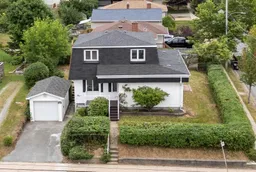
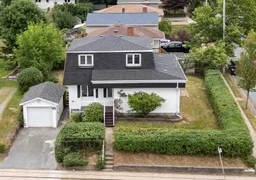 49
49