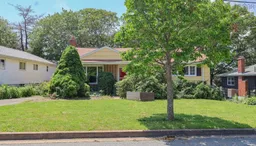Discover this beautifully maintained 3-bedroom home that combines comfort, style, and convenience. Located at the end of a quiet, dead-end street, this property offers the perfect setting for relaxation and entertainment.The main level boasts a bright and spacious Living Room and Dining Room, 3 Beds, full Bath, large Kitchen with lots of cupboard space, and stunning hardwood floors, adding a touch of elegance and warmth to the living spaces. Enjoy a versatile lower level that features a cozy Recroom, a Den perfect for an at home office or Gym , a Laundry Room, and a Utility room/Workshop for all your storage and DIY needs. This home has been thoughtfully upgraded with newer windows, roof shingles, oil tank (2020), and so much more. Ideally situated near Dartmouth Crossing, walk to Mic Mac Mall or just down the street to Albro Lake Beach for a swim, work out at the outside gym, or go for a kayak ride. You’ll have easy access to a variety of shopping, dining, and entertainment options. Picturesque lakes, and scenic walking trails. Public transit is within a convenient walk, in addition to being minutes from Brightwood Gold Course. Both bridges are also nearby, making commuting a breeze. This home is perfect for families or anyone looking to enjoy a blend of tranquility and convenience. Don’t miss out on this opportunity – call today to schedule a viewing!
 35
35


