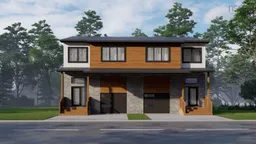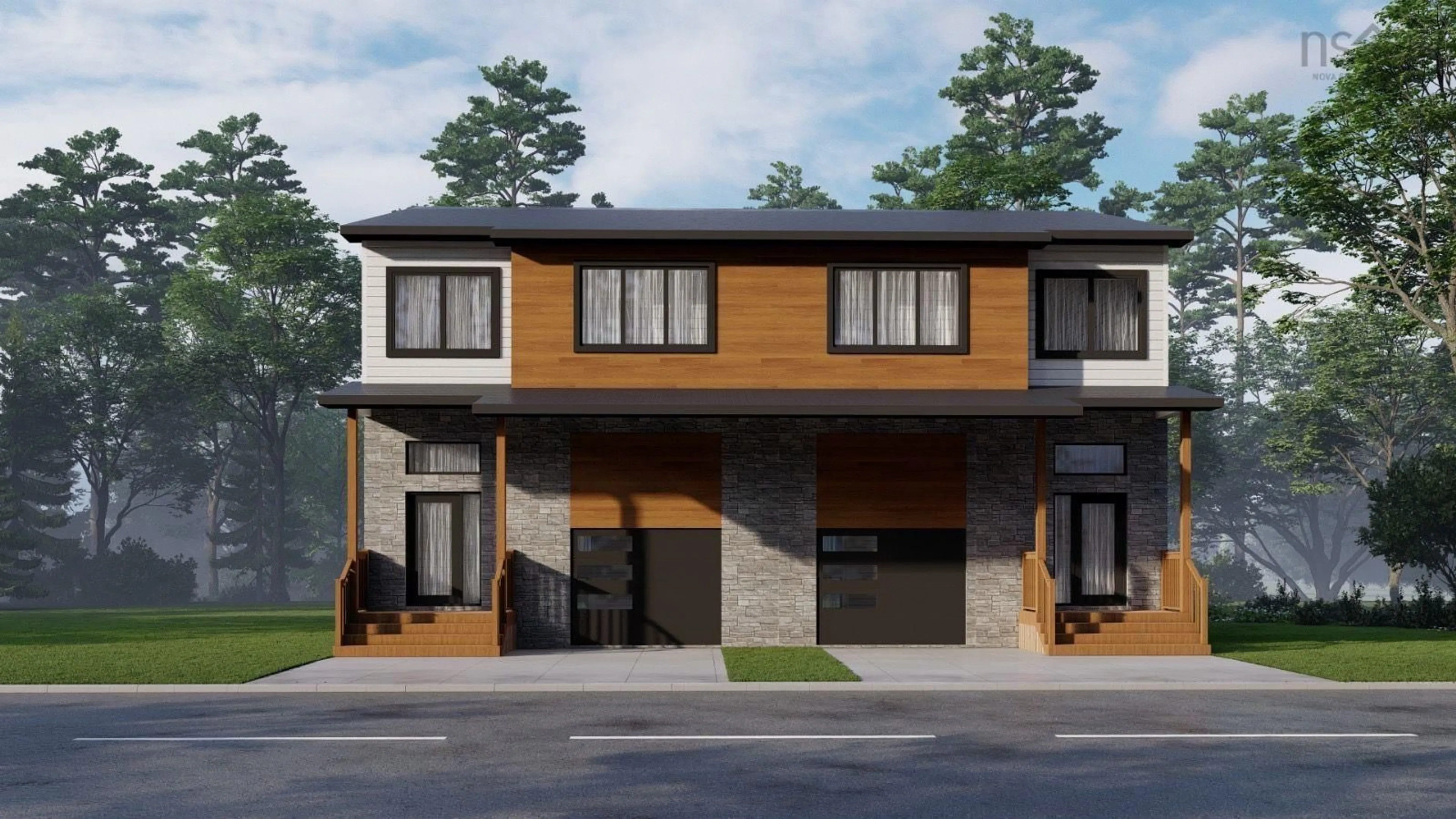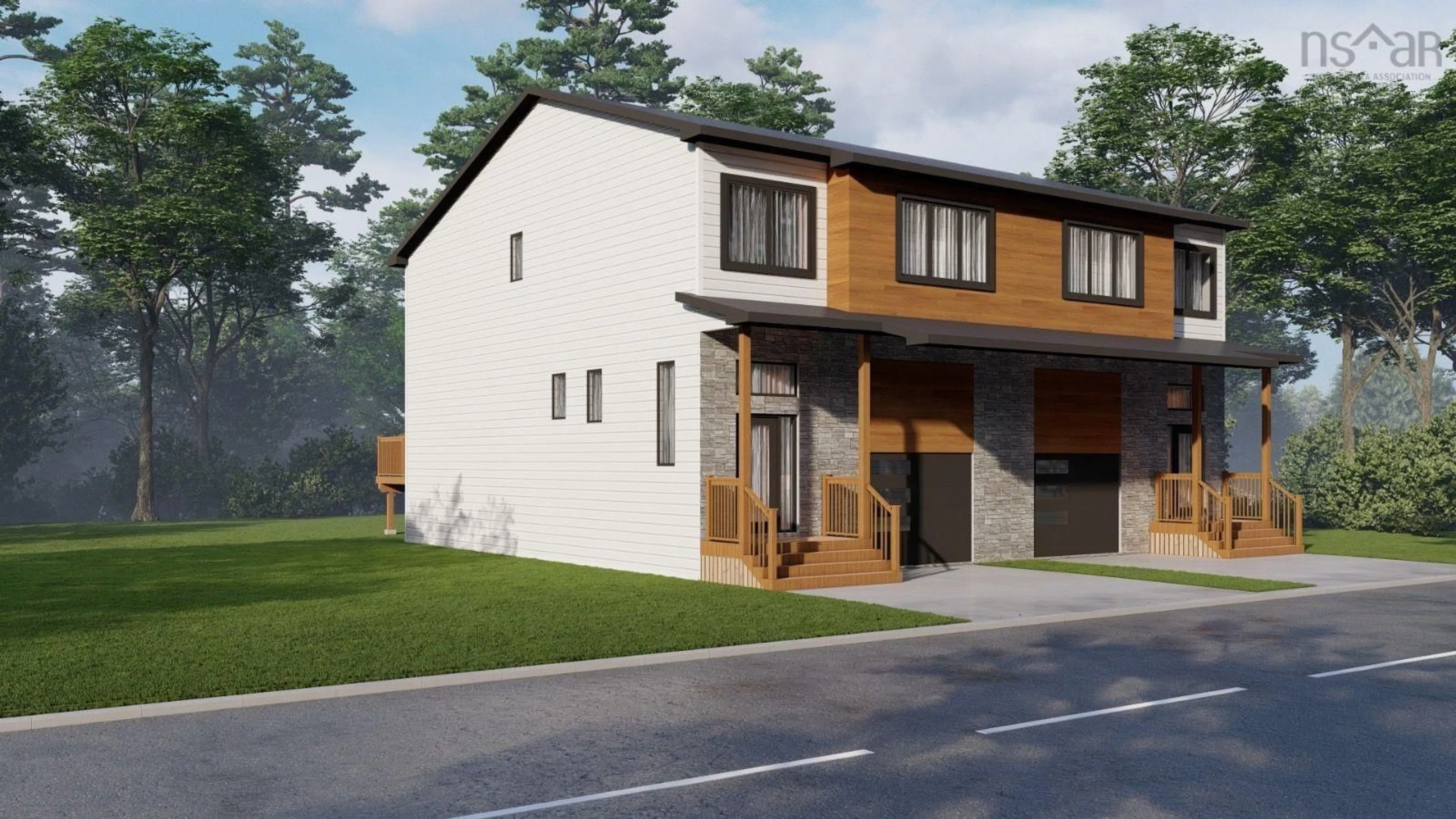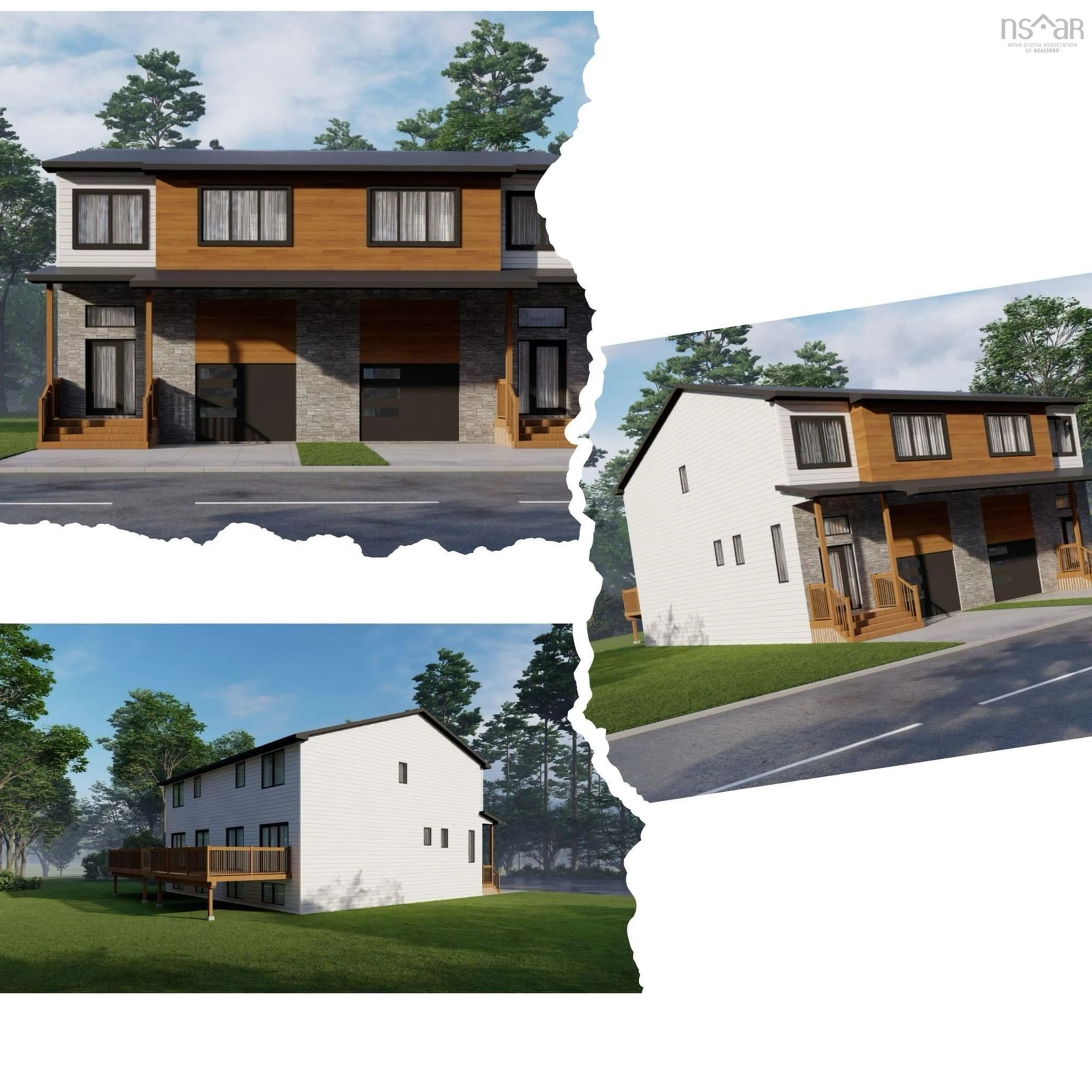85 Simona Dr #SDM13, Dartmouth, Nova Scotia B2X 0E1
Contact us about this property
Highlights
Estimated ValueThis is the price Wahi expects this property to sell for.
The calculation is powered by our Instant Home Value Estimate, which uses current market and property price trends to estimate your home’s value with a 90% accuracy rate.Not available
Price/Sqft$244/sqft
Est. Mortgage$2,770/mo
Tax Amount ()-
Days On Market13 days
Description
Welcome to Lot 13 – Civic 83 Simona Drive, Dartmouth. Nestled in the scenic Parks of Lake Charles neighbourhood, this stunning semi-detached 2-storey home offers the perfect blend of style, comfort, and functionality. Featuring 4 bedrooms and 3.5 bathrooms, this home is thoughtfully designed to accommodate both everyday family life and elegant entertaining. Step inside to an inviting open-concept main floor, where a beautifully crafted kitchen with quartz countertops seamlessly flows into a spacious dining area and an expansive living room—creating a bright, airy space perfect for gatherings. Upstairs, you'll find three generously sized bedrooms, including a luxurious primary suite complete with a walk-in closet and a private 4-piece ensuite bath. The additional bedrooms are bright and versatile—ideal for children, guests, or home office use. The fully finished basement adds valuable living space, featuring a flexible rec room that can easily serve as a gym, playroom, or home theatre. A fourth bedroom, a full bathroom, and a utility/storage room on this level offer extra comfort and convenience. With its thoughtful layout, quality construction, and premium finishes, this home on Simona Drive truly has it all—a perfect opportunity for modern living in a sought-after community.
Property Details
Interior
Features
Main Floor Floor
Foyer
9'2 x 6'2Bath 1
5'2 x 5'6Kitchen
13'6 x 8'0Dining Room
13'6 x 7'0Exterior
Features
Parking
Garage spaces 1
Garage type -
Other parking spaces 2
Total parking spaces 3
Property History
 3
3


