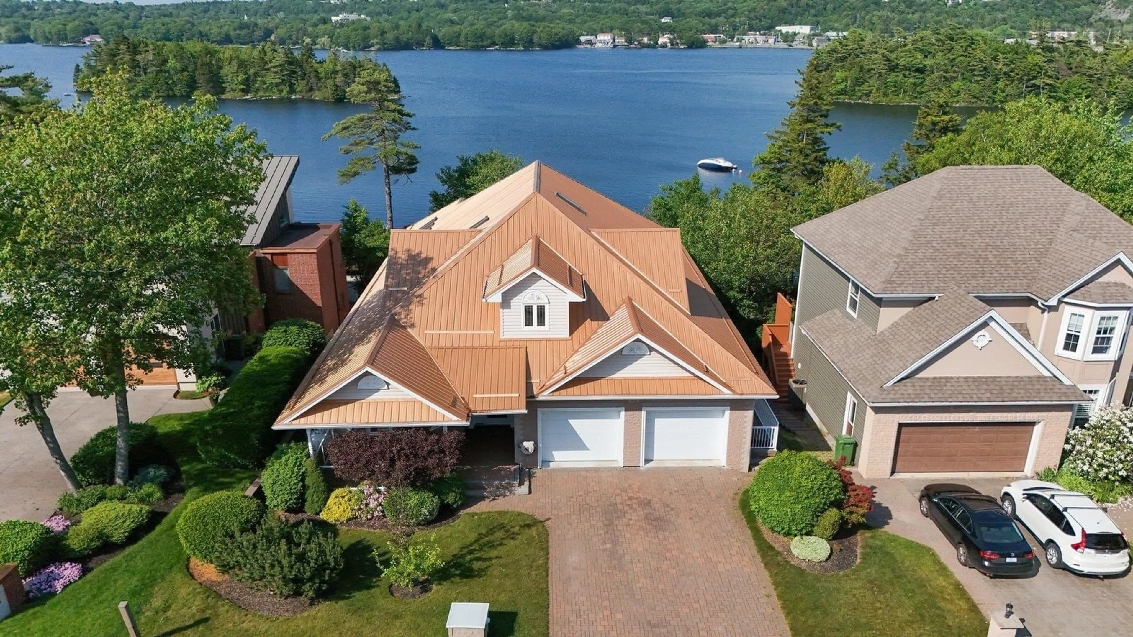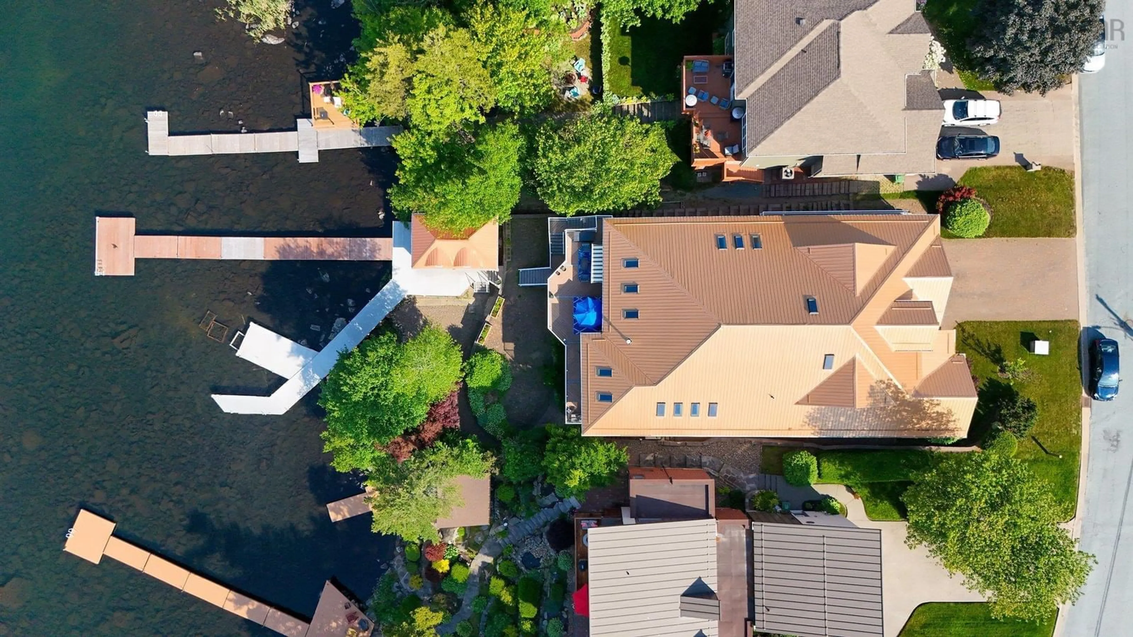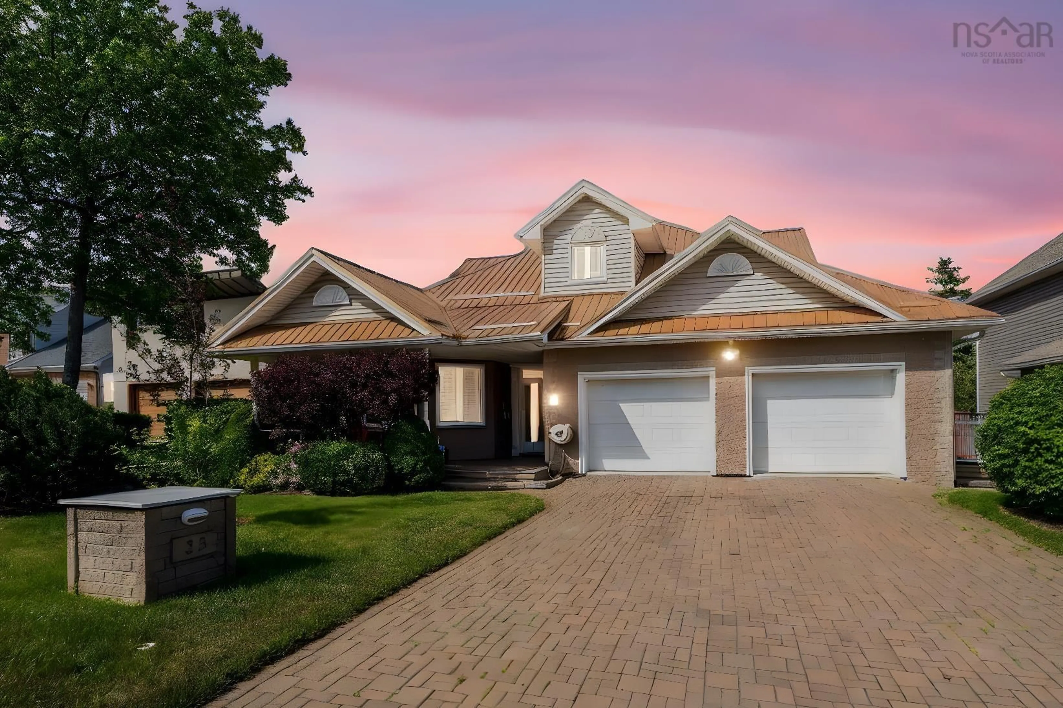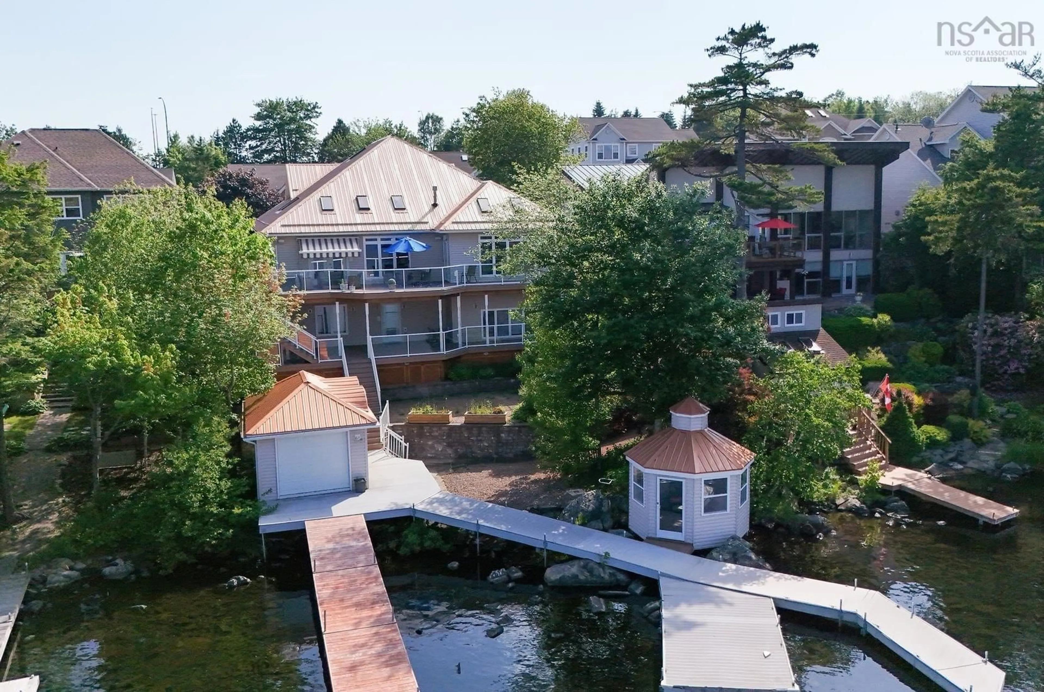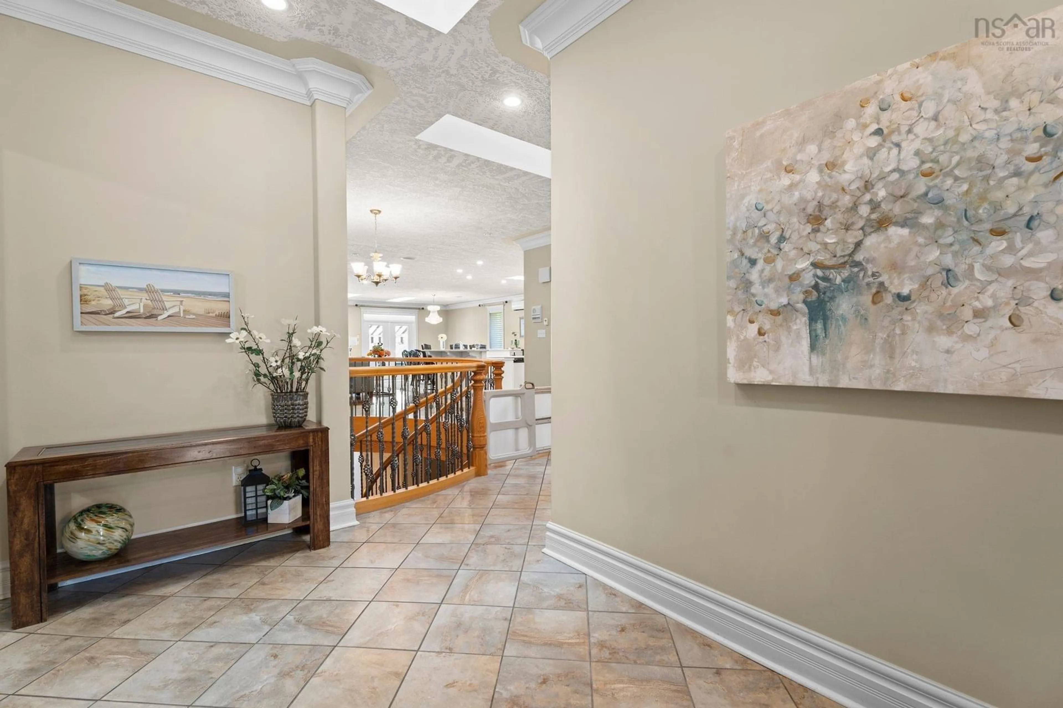35 Lakeshore Park Terr, Dartmouth, Nova Scotia B3A 4Z4
Contact us about this property
Highlights
Estimated valueThis is the price Wahi expects this property to sell for.
The calculation is powered by our Instant Home Value Estimate, which uses current market and property price trends to estimate your home’s value with a 90% accuracy rate.Not available
Price/Sqft$299/sqft
Monthly cost
Open Calculator
Description
Lakefront Luxury on the Shores of Lake Mic Mac. This custom-built lakefront bungalow offers an exceptional blend of elegance, space, and waterfront living. Situated directly on the shores of Lake Mic Mac, the home features breathtaking views, a private dock system, boathouse, and gazebo—perfect for swimming, paddling, boating, or simply relaxing by the water. Inside, the home is finished with refined craftsmanship and thoughtful design throughout, featuring hardwood flooring, detailed crown mouldings, and rich custom trim work. A striking curved staircase anchors the open-concept great room, which includes a spacious living area with fireplace, a professional-grade kitchen with generous island, corian countertops, and a bright dining space overlooking the water. The main level includes two full bedroom suites and an attached double garage. The bright walkout lower level features a large games area, media room, sauna, two additional bedrooms, a 3rd full bath, and access to a lower deck and sunny outdoor space. Whether hosting guests or enjoying a quiet evening by the lake, this property is built for comfort and connection. Located in a quiet, established neighbourhood just minutes from Mic Mac Mall, Dartmouth Crossing, and Burnside, and only steps from the Shubie Park trail system. This is a rare opportunity to enjoy lakefront living with unmatched convenience.
Property Details
Interior
Features
Lower Level Floor
Bedroom
15 x 17.6Bedroom
15 x 14.10Bath 1
13 x 6Family Room
16.6 x 17.6Exterior
Features
Parking
Garage spaces 2
Garage type -
Other parking spaces 2
Total parking spaces 4
Property History
 41
41
