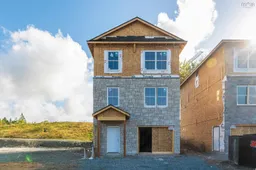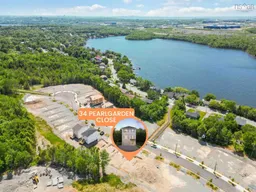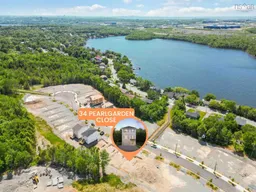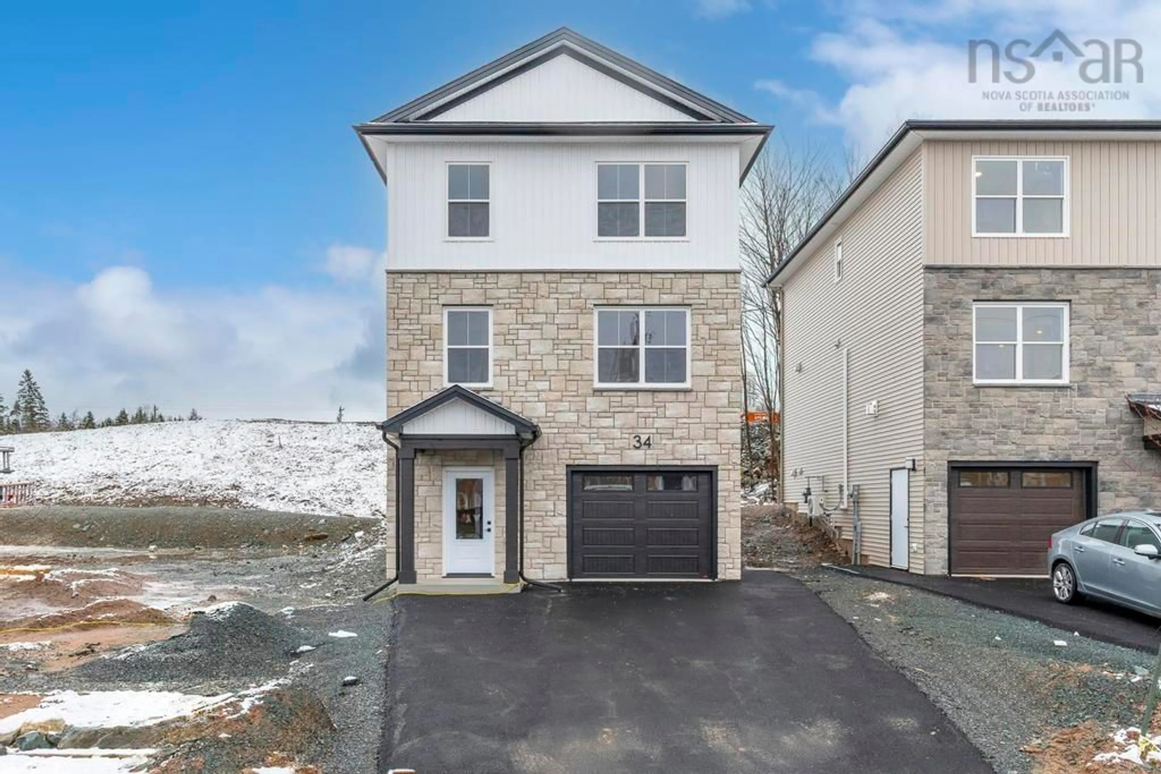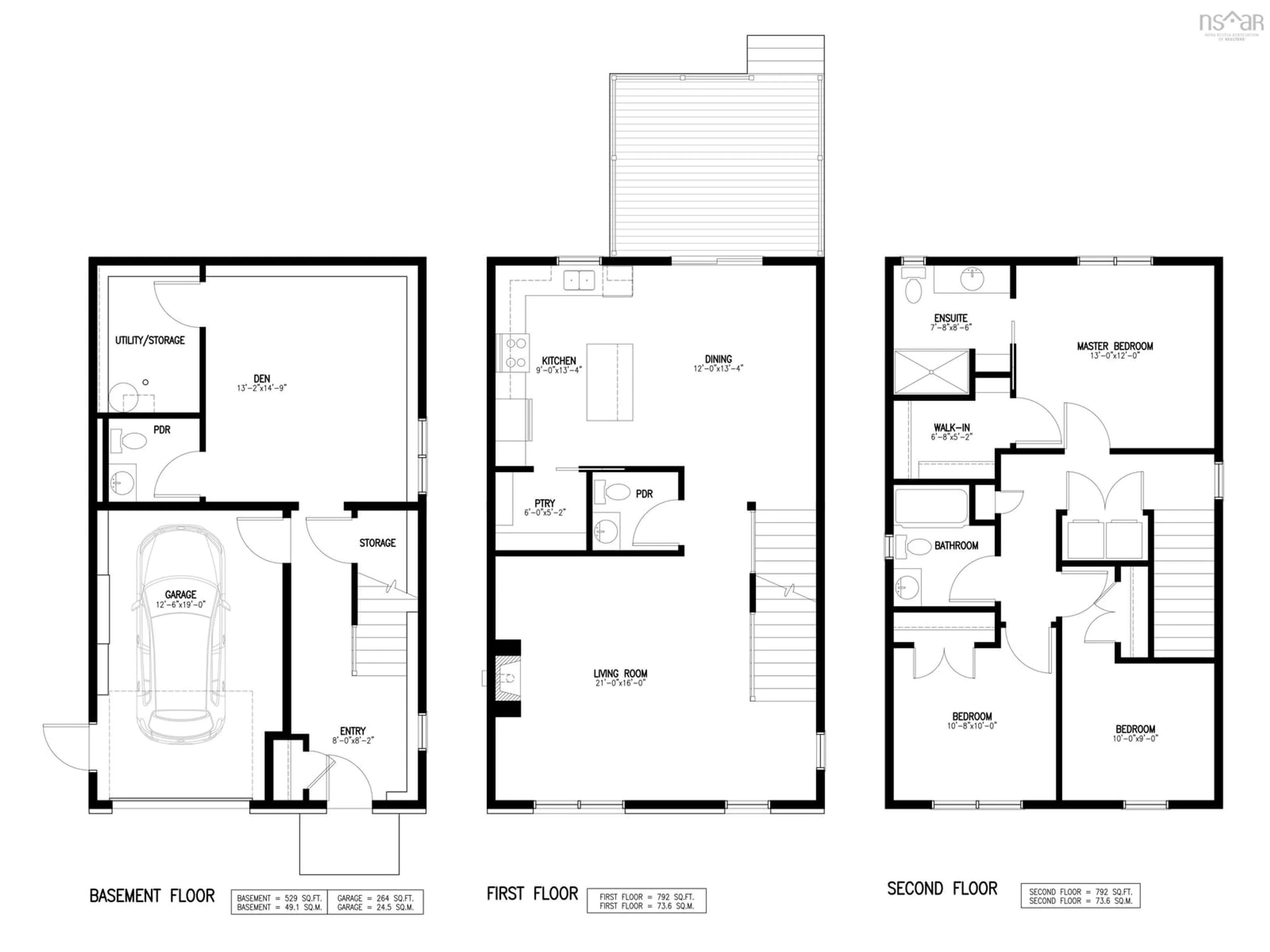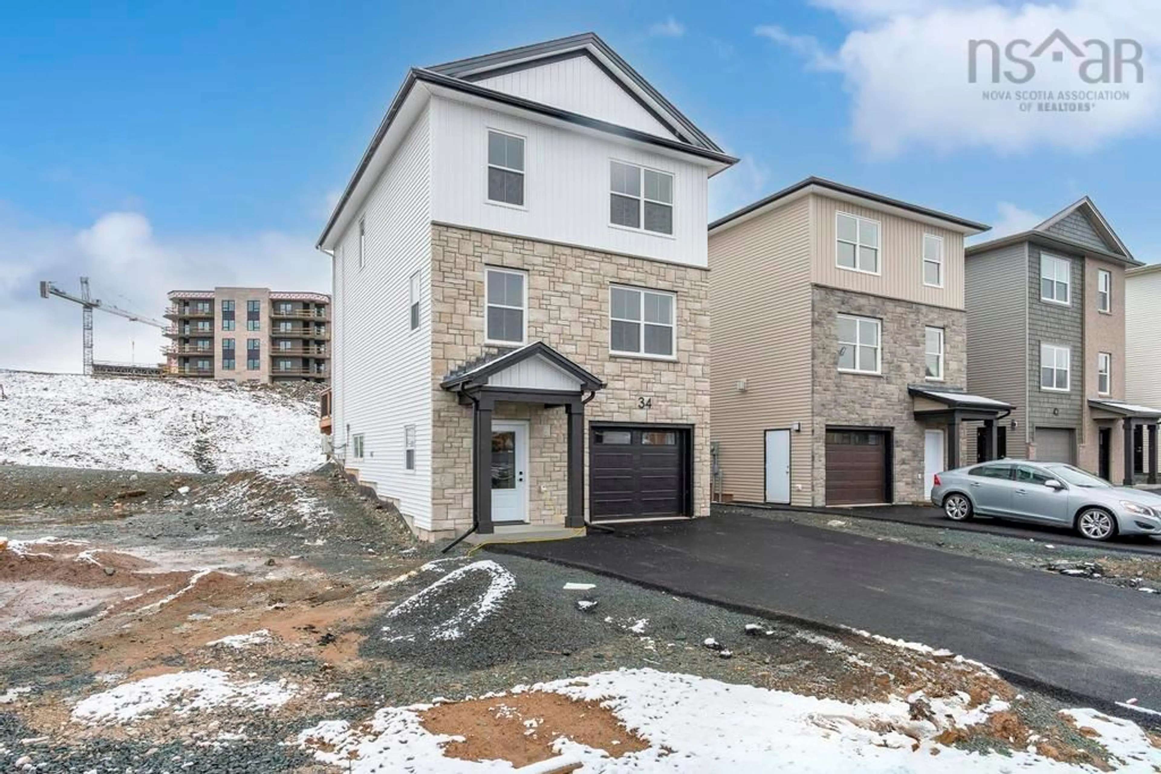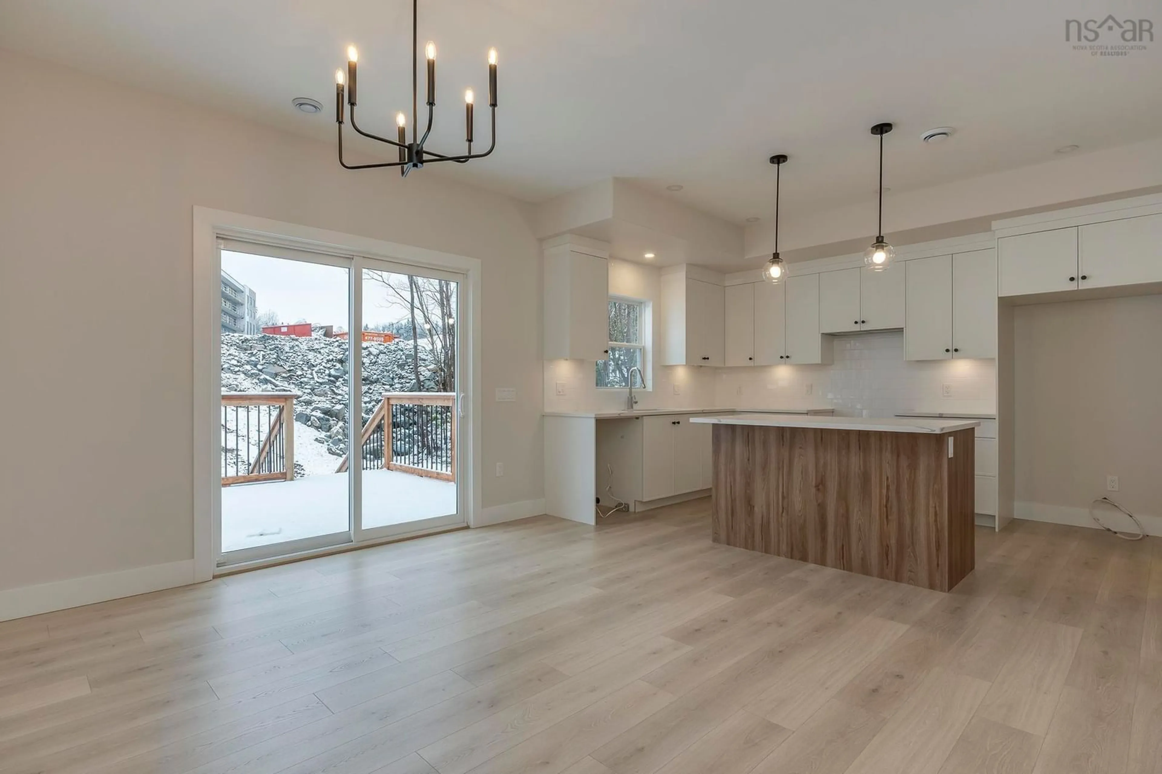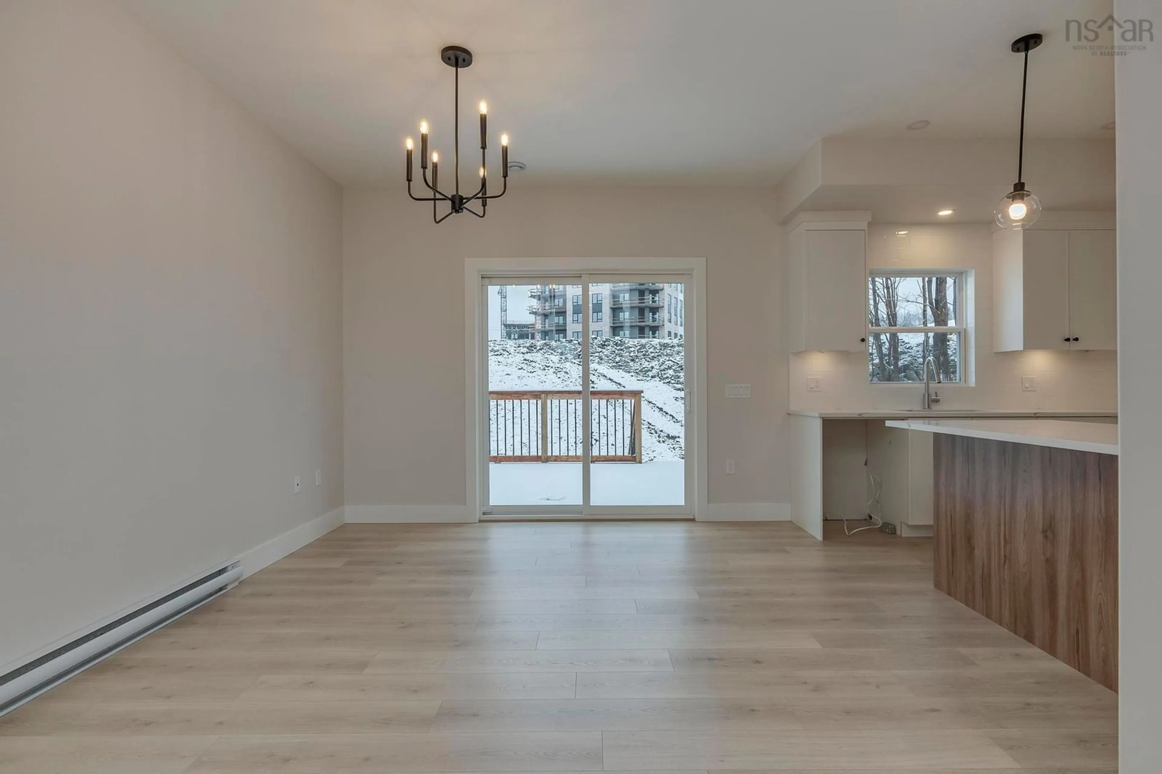34 Pearlgarden Close #PC-9, Dartmouth, Nova Scotia B2X 2E8
Contact us about this property
Highlights
Estimated valueThis is the price Wahi expects this property to sell for.
The calculation is powered by our Instant Home Value Estimate, which uses current market and property price trends to estimate your home’s value with a 90% accuracy rate.Not available
Price/Sqft$331/sqft
Monthly cost
Open Calculator
Description
Discover modern comfort and flexibility in the "Becca" model at The Parks of Lake Charles, ideally located off Waverley Road in Dartmouth, Nova Scotia. This ground-level entry home redefines convenience and style with a host of desirable features. Step into luxury on Beechside Laminate flooring spanning all three levels, complemented by two elegant hardwood staircases. Solid surface countertops grace every space, ensuring both durability and aesthetic appeal throughout. Enjoy new home living with entertaining around the natural gas fireplace, a focal point in the main floor area. Electric baseboard heat is complemented by ductless heat pumps in key living spaces, providing efficient climate control year-round. Enjoy the best of Dartmouth living with proximity to renowned local amenities, including the Mic Mac Bar & Grill and Nine Locks Brewing Company. Outdoor enthusiasts will appreciate being near Lake Banook, home to three paddling clubs, while Dartmouth Crossing and historic downtown Dartmouth are mere minutes away for shopping, dining, and entertainment. Experience the epitome of modern living in Dartmouth's vibrant community at The Parks of Lake Charles. Don't miss the opportunity to make this exceptional property your new home.
Upcoming Open House
Property Details
Interior
Features
Main Floor Floor
Living Room
21' x 16'Dining Room
12' x 13'4Kitchen
9 ' x 13'4Bath 1
6' x 5'2Exterior
Features
Parking
Garage spaces 1
Garage type -
Other parking spaces 2
Total parking spaces 3
Property History
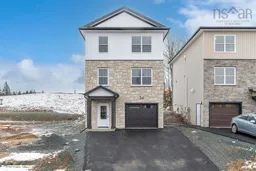 45
45