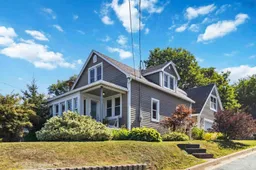Welcome to The Double Dip at 142 Braemar Drive—an incredible opportunity to own a rare piece of waterfront property in Dartmouth. This charming home sits proudly on a lot spanning over 10,000 square feet and includes two separate PIDs, offering a world of potential for homeowners, investors, or those looking to have their dream home on the water. With 43 feet of pristine waterfront on Lake Micmac, this is where lifestyle and location come together. Imagine starting your mornings with a coffee on the front deck, launching a kayak from your own deck, dock and shoreline, or simply watching the sunset shimmer across the lake. Waterfront living in the city doesn’t get more convenient than this. The home itself is warm, welcoming, and functional with a traditional layout. Inside, you’ll find three bedrooms, one full bath, a bright and open main living area, and a basement with excellent potential for further development. The property is ideally located just minutes from Mic Mac Mall, walking trails, and easy access to both Downtown Dartmouth and Halifax via the nearby bridges. Commuting is a breeze, but coming home to this peaceful lakeside retreat will feel like you’ve left the hustle behind. Grab the dogs and head to nearby Shubie Park or sit on your deck and dock and have a cold one! Properties like this—with two PIDs, over 10,000 sq ft of land, and 43 feet of lake frontage—rarely come to market in such a prime location. If you’re looking for a lakeside cottage in the city then The Double Dip at 142 Braemar Drive should be your next address. Don’t be caught saying “I should have bought it when I saw it!”
Inclusions: Stove, Dryer, Washer, Refrigerator
 1
1


