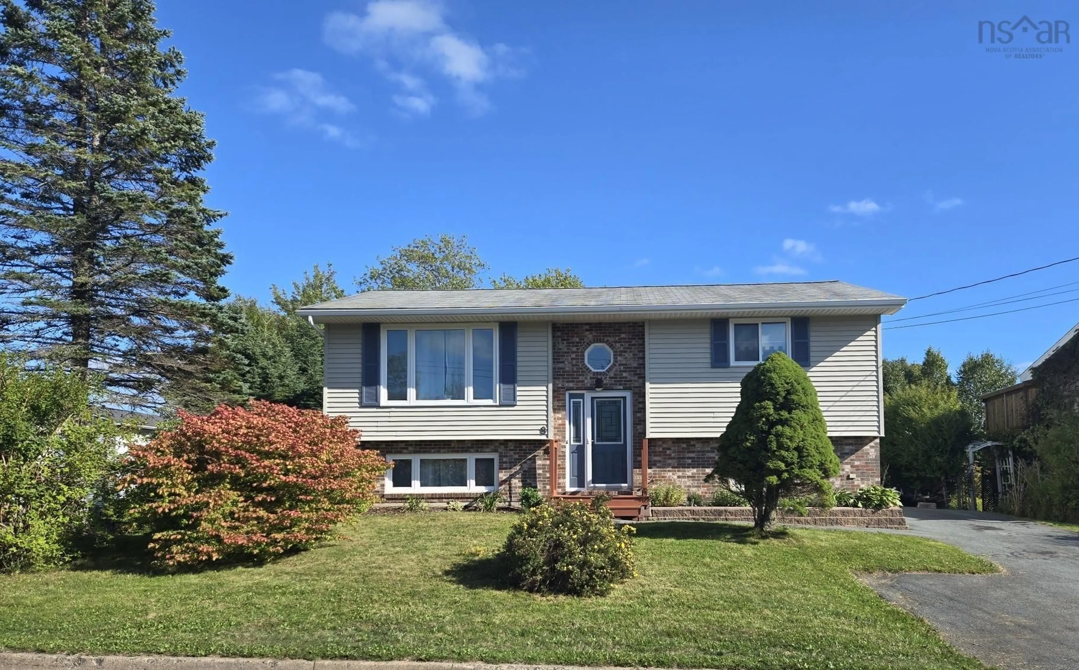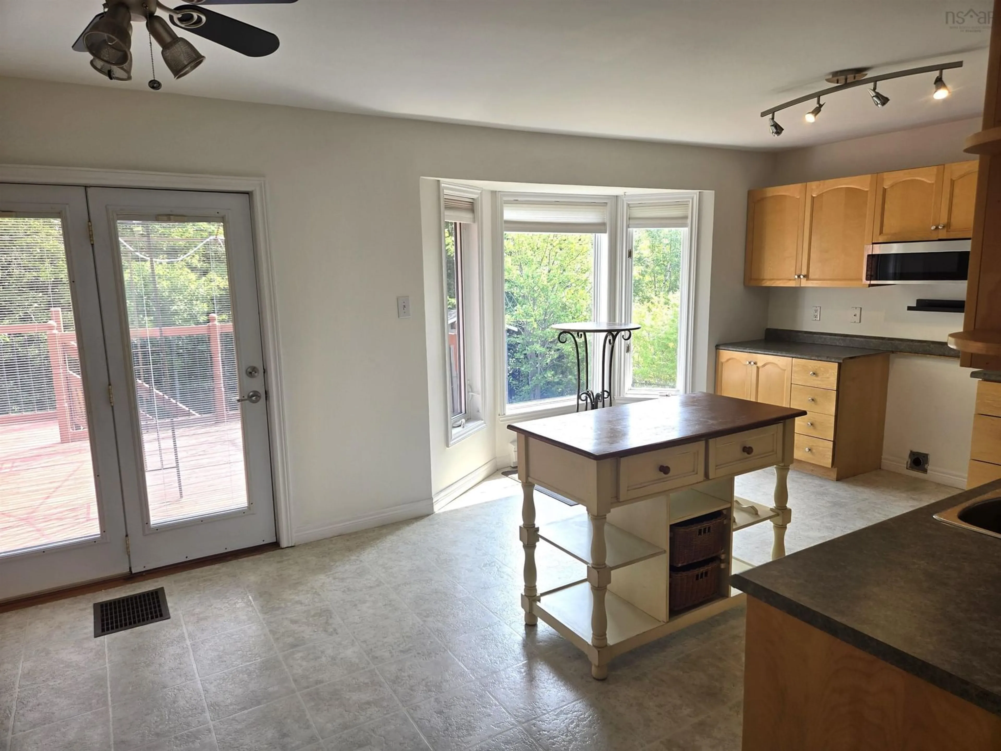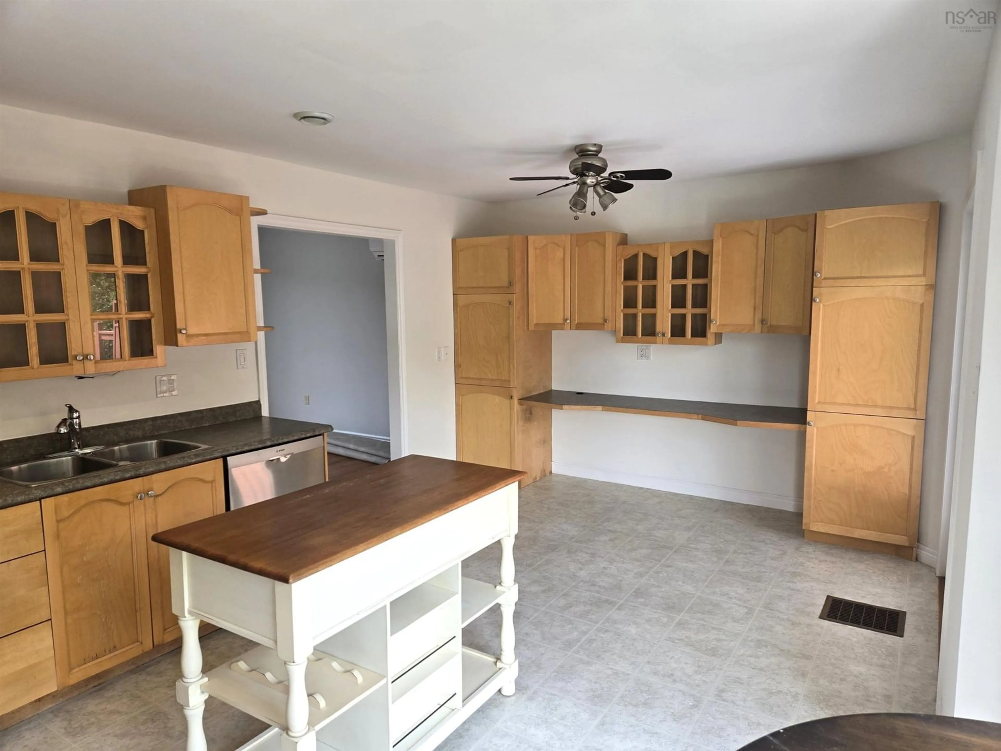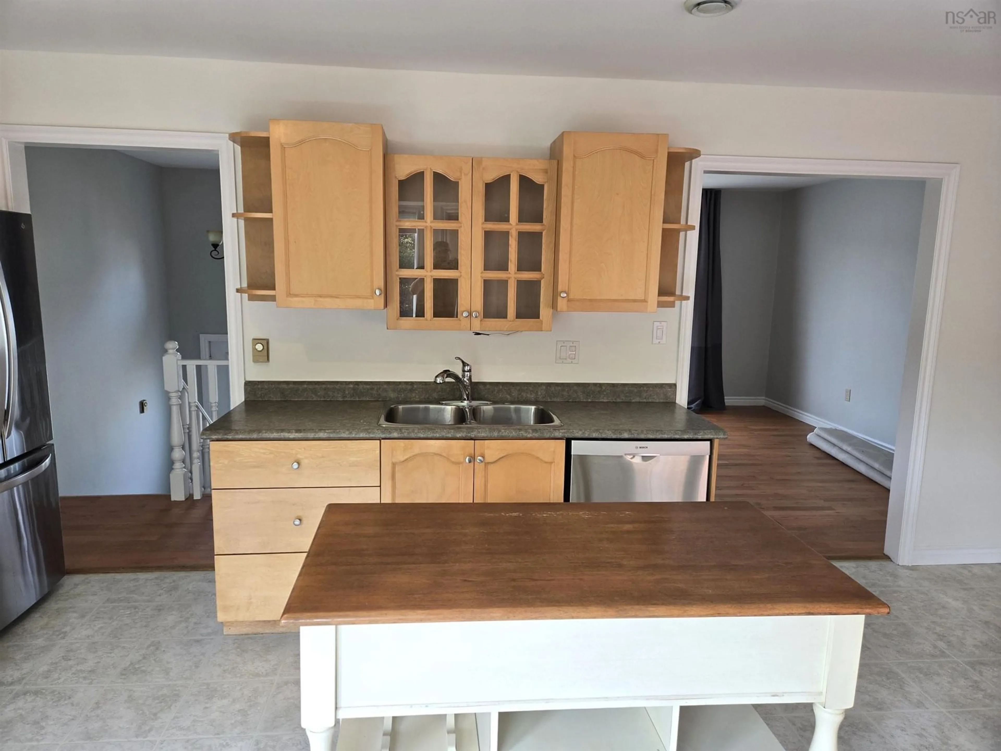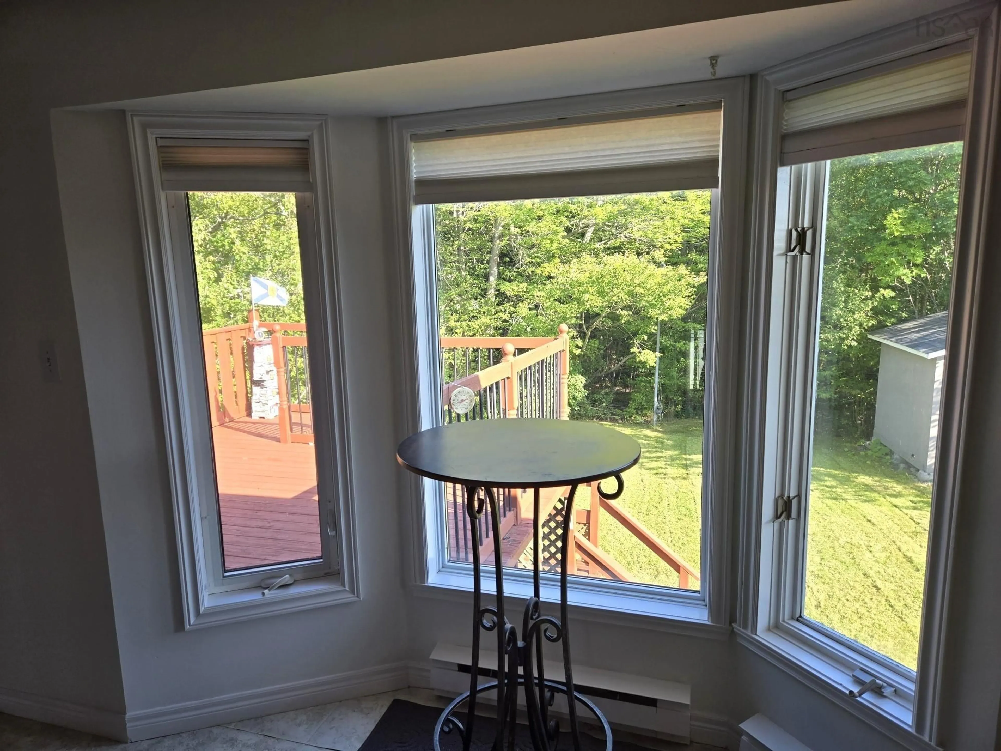8 Sherwood St, Cole Harbour, Nova Scotia B2V 2P4
Contact us about this property
Highlights
Estimated valueThis is the price Wahi expects this property to sell for.
The calculation is powered by our Instant Home Value Estimate, which uses current market and property price trends to estimate your home’s value with a 90% accuracy rate.Not available
Price/Sqft$281/sqft
Monthly cost
Open Calculator
Description
Picture yourself in a well established and sought after area of Cole Hbr/Dartmouth. 1850 total square footage. Move in ready, Walk to schools, parks, swimming, lakes and Minutes to all shopping, medical offices, banks, churches, restaurants, food stores, drug stores, Walmart, Entertainment and TIM's,,,,etc. . A bright 3 Bedroom/2 bath home, with a private large back yard, treed lot with no one behind you, 13.6 x 12.6 deck, Large shed, trees, garden area etc, Bus stop and mailbox out front. Fresh paint, newer windows, water heater, refinished hardwood floors, Heat pump, electric and Woodstove heat. Kitchen flooring allowance is available. Friendly community-oriented area with many walkers and some small families in area. Thomas Majcan is a Licensed Salesperson with the Nova Scotia Real Estate Commission since 2003.
Property Details
Interior
Features
Main Floor Floor
Kitchen
21 x 12Living Room
14.6 x 13.2Bath 1
8 x 4.5Primary Bedroom
14.3 x 10.5Exterior
Features
Property History
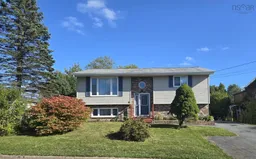 28
28
