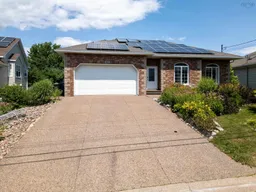This spacious five-bedroom, three-bathroom family home is perfectly positioned on 90 feet of pristine lake frontage and offers the ultimate blend of comfort, space, and year-round outdoor enjoyment. Built on a durable ICF foundation, this home is as solid as it is stunning. Step inside to a bright and welcoming foyer that opens to a cozy living room with breathtaking lake views and an propane fireplace. The spacious eat-in kitchen offers ample cabinetry and easy access to a patio overlooking the water—perfect for morning coffee or evening sunsets. A designated dining room, main-floor laundry leading to the attached double garage, two generously sized secondary bedrooms, a full bathroom, and a luxurious primary suite with a walk-in closet and spa-like five-piece ensuite complete the main level. The fully finished lower level offers even more space to relax or entertain, with a large family room featuring walkout access to the lower deck, two additional bedrooms, another full bath, and a bright and spacious rec room. Outside, tiered decks lead down to your own private hot tub and a floating wharf—ideal for swimming, kayaking, or simply soaking in the lakefront lifestyle. This home is energy efficient with an electric hot water furnace system with Time of Day use and electric generation solar panels reducing your carbon footprint and your electric bills! Homes like this on Bissett Lake rarely come available. Don’t miss your chance to make lake life your everyday life!
Inclusions: Oven, Electric Oven, Range, Electric Range, Stove, Dishwasher, Dryer, Dryer - Electric, Washer, Refrigerator
 43
43


