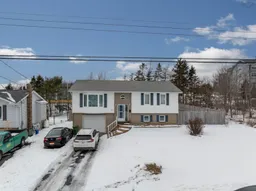Welcome to 111 Shrewsbury Road! This charming 4-bedroom, 3-bathroom home is located in a highly sought-after area of Dartmouth/Cole Harbour. As you step inside, you’ll be welcomed by a spacious, open-concept design, featuring an inviting living room and a large eat-in kitchen. The master bedroom is generously sized and includes a convenient 3-piece ensuite bathroom. Additionally, there’s a 4-piece bathroom and a second bedroom on the main level.The lower level of the home provides even more space with two additional bedrooms, a laundry area complete with a washer and dryer, and another 3-piece bathroom. The built-in garage is also accessible from this level.Recent upgrades include a new fence, heat pump, fridge, stove, and washer/dryer, all added within the past few years. The home has also seen improvements like a new dishwasher, new backsplash in kitchen (2021), updated bathroom fixtures including sinks, faucets, and towel holders, as well as fresh flooring in the first-floor rooms. A new garage side door, along with the addition of a bathroom suite door and various other cosmetic upgrades, add to the home’s charm. The property has also recently been painted, with the work nearly complete, and new electric plug covers and curtain holders enhance the home's functionality and style. The oil tank guard, installed in 2019, adds an extra layer of care to the property.This home presents terrific value in a fantastic neighborhood, ideal for families or anyone seeking a well-maintained, welcoming home. Book your viewing today!
Inclusions: Stove, Dishwasher, Dryer, Washer, Refrigerator
 35
35


