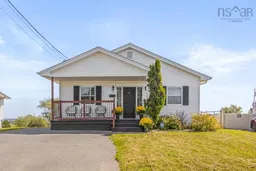From the moment you arrive, this home feels special! The front porch is made for morning coffees, while the back deck (with all-new decking and railings) is the perfect spot to soak up the stunning views of Rainbow Haven and Lawrencetown. Inside, the main floor has a bright, airy flow with vaulted ceilings, a cozy propane fireplace, and plenty of room for family life and entertaining. The fenced backyard is ready for kids, pets, and weekend BBQs. Upstairs, you’ll find three comfortable bedrooms, including a primary with double his and her closets. Downstairs is where the fun begins — a fresh new kitchenette makes the lower level perfect for in-laws, teens, or guests who want their own space. There’s also a large rec room, an extra bedroom, laundry, and a walkout to a new patio landing. Recent upgrades throughout the home include fresh paint, all-new flooring, new baseboards, updated electric heating, and a new ductless heat pump for comfort in every season. Tucked into a friendly neighbourhood just minutes from schools, shops, parks, and transit — this home is move-in ready and waiting for its next chapter!
Inclusions: Range, Dishwasher, Dryer, Washer, Range Hood, Refrigerator, Other
 29
29


