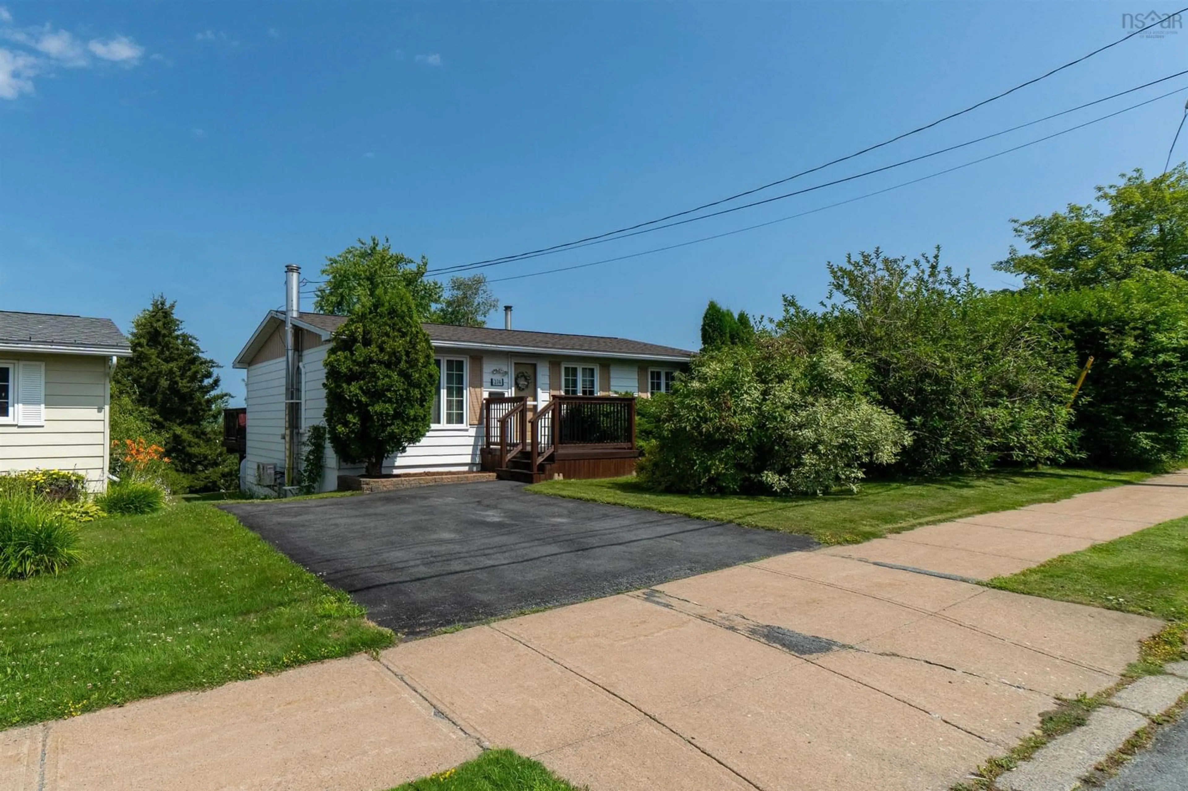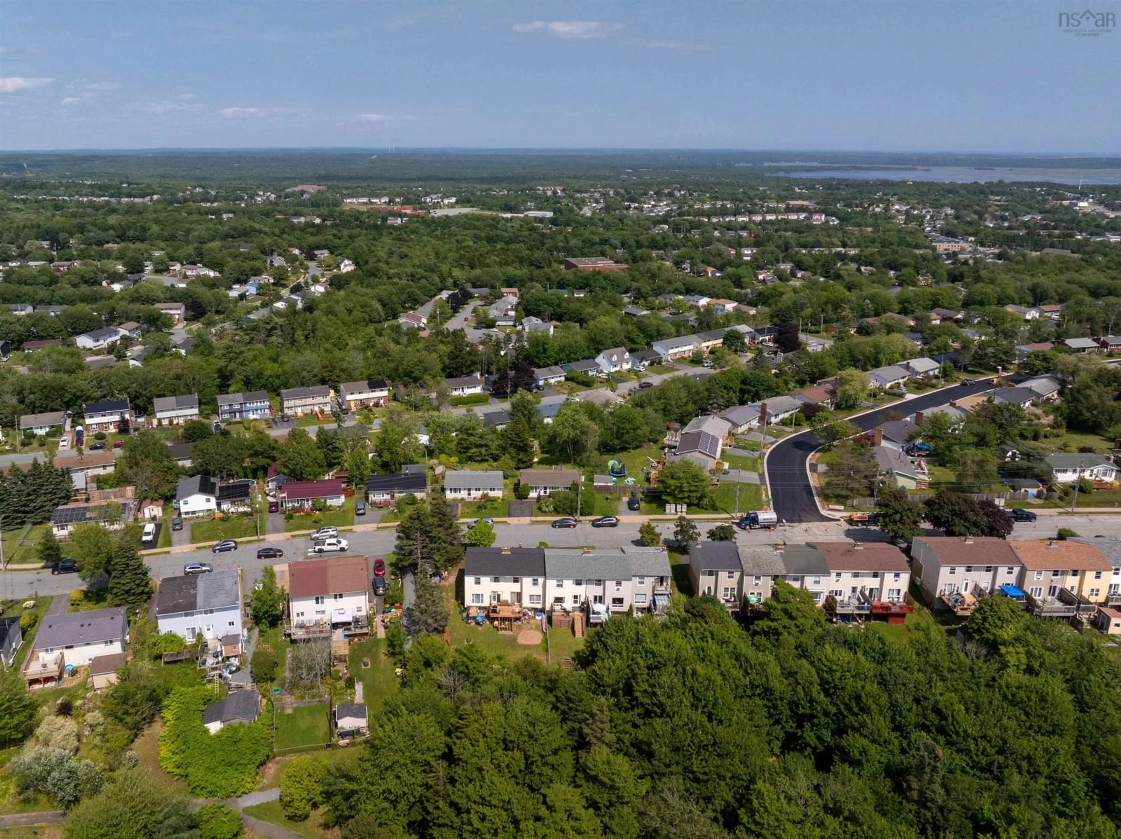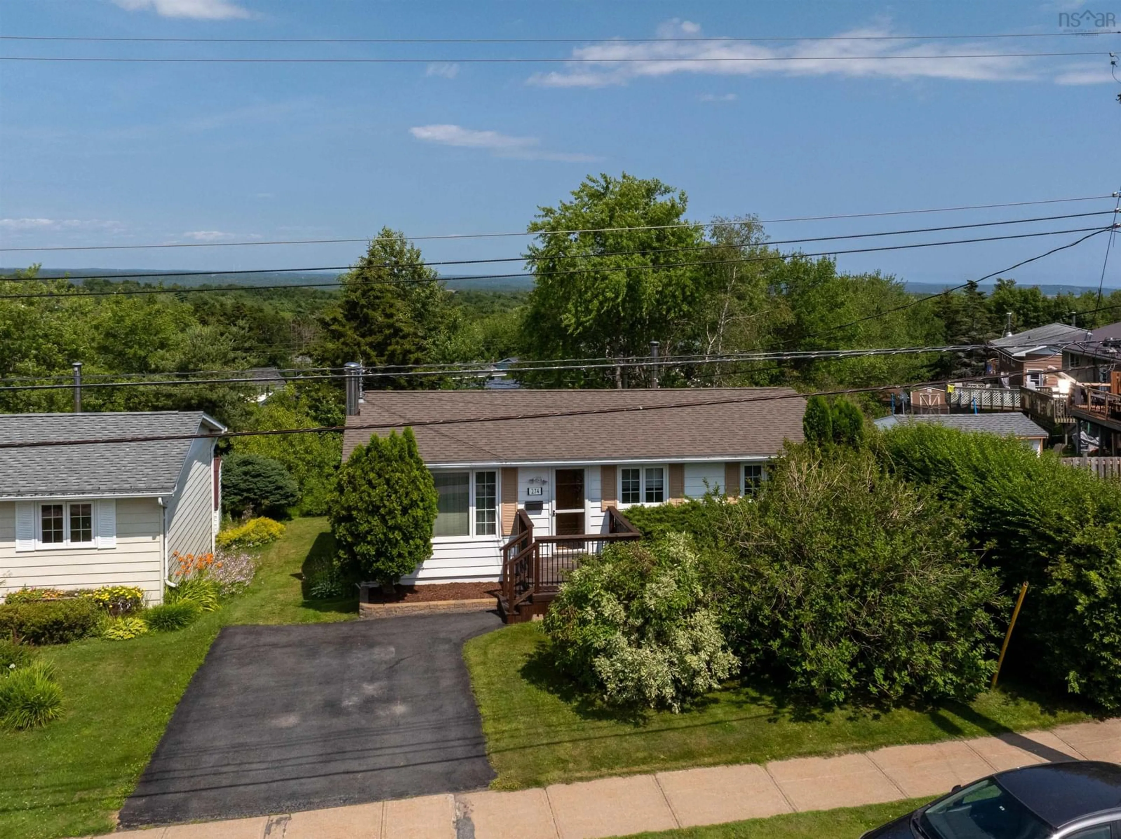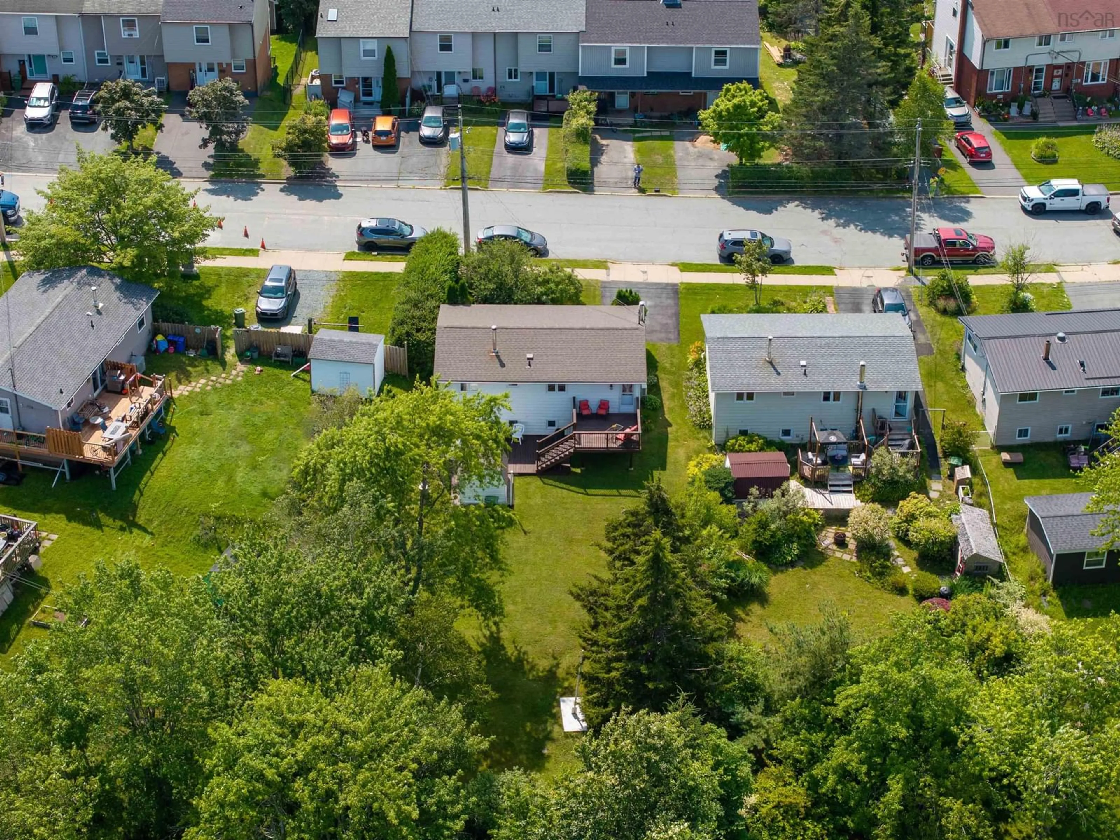Sold conditionally
45 days on Market
274 Poplar Dr, Cole Harbour, Nova Scotia B2W 4K5
•
•
•
•
Sold for $···,···
•
•
•
•
Contact us about this property
Highlights
Days on marketSold
Estimated valueThis is the price Wahi expects this property to sell for.
The calculation is powered by our Instant Home Value Estimate, which uses current market and property price trends to estimate your home’s value with a 90% accuracy rate.Not available
Price/Sqft$308/sqft
Monthly cost
Open Calculator
Description
Property Details
Interior
Features
Heating: Baseboard, Ductless, Hot Water
Cooling: Ductless
Basement: Full, Finished
Exterior
Features
Patio: Deck
Parking
Garage spaces -
Garage type -
Total parking spaces 2
Property History
Jul 31, 2025
ListedActive
$475,000
45 days on market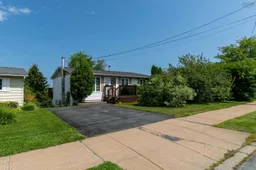 38Listing by nsar®
38Listing by nsar®
 38
38Property listed by RE/MAX Nova, Brokerage

Interested in this property?Get in touch to get the inside scoop.
