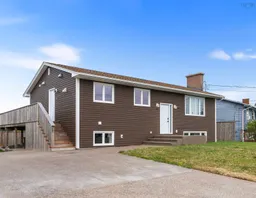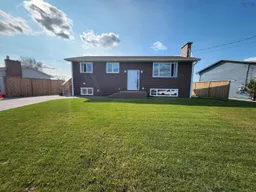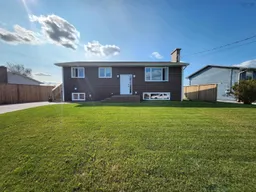Discover 24 Sirius Crescent — a fully renovated income property in one of Dartmouth’s sought-after neighborhoods. This modernized home offers a flexible design with two self-contained 2-bedroom units, each featuring its own full bath, plus an additional third bathroom for added convenience. Whether you’re looking for strong rental income potential or the perfect multi-generational setup, this property delivers. Every inch of the home has been thoughtfully updated, from the roof and windows to the decks and driveway. Inside, you’ll find a stunning blend of style and function—vinyl, porcelain, and marble flooring create a sleek, low-maintenance finish, while the kitchen boasts elegant quartz countertops for a touch of luxury. The location offers the best of Dartmouth living, with quick access to schools, parks, shopping, and major transportation routes. With all the upgrades already completed, you can simply move in or start generating rental income right away. 24 Sirius Crescent isn’t just a property—it’s a turnkey investment and a place to call home. Book your showing today and see the transformation for yourself.
Inclusions: Stove, Dishwasher, Dryer, Washer
 43
43




