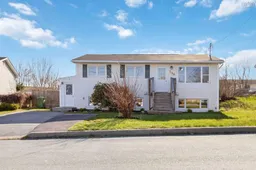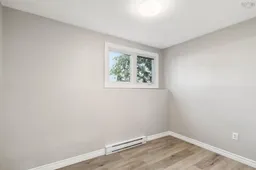This beautifully updated raised bungalow is located in the heart of Forest Hills, just minutes from schools, Cole Harbour Place, walking trails, and everyday shopping—an ideal location for families, professionals, or investors. The home includes a legal, self-contained 2-bedroom secondary suite with a separate power meter and electrical panel, offering excellent potential for rental income, multigenerational living, or mortgage support. The main level features three bright bedrooms and a spacious layout with new flooring throughout the common areas, a fully renovated bathroom, and fresh paint throughout. The kitchen has been upgraded with some new appliances, and the home includes a new back door and a ductless heat pump for year-round comfort. The lower-level legal suite is brand new and includes updated flooring, a renovated bathroom, new appliances, and its own laundry, making it completely move-in ready. A new hot water tank has also been installed for added efficiency. Outside, the home offers a fully fenced, level backyard—an ideal space for children, pets, or hosting summer get-togethers. Two sheds provide convenient outdoor storage, and recent upgrades to the exterior, including the front steps, enhance both curb appeal and function. With all the major upgrades completed, this turnkey property offers modern comfort, income potential, and long-term value. Whether you're buying your first home, upsizing with income in mind, or expanding your rental portfolio, this is one to see.
Inclusions: Electric Range, Dishwasher, Washer/Dryer, Refrigerator, Water Meter
 34
34



