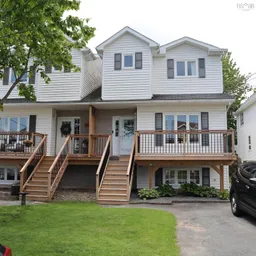Welcome to 133 Silistria Drive in Dartmouth! This inviting home offers a cozy and welcoming atmosphere. You'll find a well-designed layout with four bedrooms and three bathrooms inside. With electric heat, you can enjoy comfort throughout the year. The home boasts a spacious foyer that leads you into the dining area, which is open to the kitchen. This area is enhanced by solid wood cabinetry and beautiful floors. The large living room is filled with natural light and provides access to the back deck, making it an ideal spot to relax or host summer barbecues. The upper level features a generously sized primary bedroom, two additional bedrooms, and a full bathroom. The lower level offers even more living space with a spacious recreation room perfect for movie nights, laundry area, storage, a three-piece bathroom, an additional large family room, and a bedroom with a walkout to the backyard. This home is ready for a new family to create their cherished memories. Its location offers excellent convenience, with schools, parks, and the popular Cole Harbour Place all within walking distance.
Inclusions: Oven, Stove, Dishwasher, Dryer, Washer
 26
26


