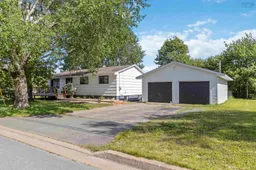Welcome to 1 Estelle Drive — a beautifully updated and spacious home tucked away on a quiet street in a prime location. Just minutes from parks, schools, shopping, and all amenities, this property is ideal for families or young professionals seeking comfort and convenience. This move-in-ready home offers 5 bedrooms and 2 full bathrooms, perfect for growing families or hosting guests. Inside, you’ll find a freshly painted interior, an updated kitchen with modern countertops, cabinetry, and stainless steel appliances. The living space is bright, functional, and stylish. Step outside to enjoy new front decks, a fully fenced backyard, and thoughtful landscaping around the home. The property sits on a corner lot and includes a rare 24' x 30' double detached garage that’s wired, heated, and air-conditioned — an excellent space for a workshop, storage, or hobbyist setup. Comfort is key, with a ducted heat pump system providing efficient year-round heating and cooling. The electrical panel is equipped with a generator panel, offering peace of mind. Downstairs, the finished basement features an in-law suite with a new kitchen and appliances, 2 bedrooms and a living room providing a comfortable space for extended family or guests. A rare find in a sought-after neighbourhood — this home truly has it all.
Inclusions: Stove, Dishwasher, Dryer, Washer, Refrigerator
 47
47


