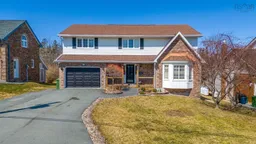Welcome Home! Get ready to fall in love with this spacious and well-appointed family home, nestled in the lovely Colby Village community! Thoughtfully designed with elegant finishes and plenty of room for the whole family, the main level features a bright formal living room, separate dining area, and large kitchen with granite countertops, breakfast nook, fantastic pantry and storage space, and stainless steel kitchen appliances that are less than a year old! The cozy family room with a wood-burning fireplace offers the perfect place to unwind, while main-level laundry and a powder room add convenience and functionality. Upstairs, you’ll find four generously sized bedrooms, including a spacious primary suite complete with walk-in closet, full ensuite, and a private sitting area or nursery space. The well-planned layout continues on the lower level, offering even more living space with a great rec room, home office area, powder room, additional bedroom, plenty of storage, and walkout access to the backyard. And what a backyard it is—truly an entertainer’s dream! Enjoy sunny summer days by the freshwater pool with a heater, evenings around the fire pit, and backyard BBQs with beautiful landscaping, new concrete surrounding the pool, a new pool liner, and a fully fenced yard for added peace of mind. Enjoy it all from the upper or lower seating areas with plenty of room to relax or keep an eye on the kiddos. This home also features new flooring throughout, fresh paint, new white interior doors, and a new storm door—just move in and enjoy! Located close to great schools, parks, and amenities, this home truly offers comfort, space, and convenience in a lovely neighbourhood. Come see why this one really checks all the boxes!!
Inclusions: Electric Range, Stove, Dishwasher, Dryer, Washer, Refrigerator
 47
47


