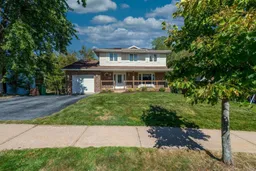Welcome home to 487 Colby Drive located in the highly sought-after community of Colby Village. This spacious two-storey home is ideal for family living with 4 bedrooms and 3.5 bathrooms, there’s plenty of room for everyone. The main level offers a warm and welcoming atmosphere, complete with living room that leads into the dining room and kitchen. The kitchen flows into the large family room and takes you to the spacious and private rear patio. The second level boasts 3 generously sized bedrooms including the primary with 4 piece ensuite bath. The lower level features a walkout basement and fourth bedroom providing flexible living space perfect for a rec room, home office, or guest suite. Outdoors, enjoy a treed, private backyard with a fenced-in dog run, creating a safe and enjoyable space for both kids and pets. If location is important than look no further with this homes ideal setting in the heart of Colby, close to parks, schools, playgrounds and amenities. For added comfort there are two energy efficient ETS units to make for heating that is easier on the wallet. Updates over the years include: most all new windows, asphalt shingled roof, newer front porch, new garage man door, new air exchanger, renovated main level powder room, new luxury vinyl flooring in front entry way, updated kitchen counter tops and hardware with painted cabinets (2023). Built with tongue and groove lumber this home provides a wonderful combination of durability, space, comfort, and convenience, perfect for the growing family.
Inclusions: Stove, Dishwasher, Dryer, Washer, Freezer, Refrigerator
 50
50


