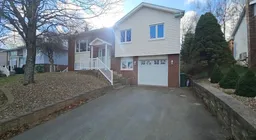Available for immediate occupancy! Spacious home in sought after Colby Village with ready-made in-law suite with income potential. The main level of this home features a large bright living room, full dining room, huge eat in kitchen with lots of cupboards and counter space, master bedroom with full ensuite, 2 good sized bedrooms and full bath! The lower level has been converted to an in-law suite which features a large open concept living & kitchen area with a sink and full-size fridge, a bedroom and a 3-piece bath. Rounding off the lower level is a large laundry/storage room and a built-in garage with another storage room at the back! The large back deck off the kitchen connects to a fully finished heated outbuilding that could be used as a study, yoga space ,music studio, or even a guest unit…the possibilities are endless. A second outbuilding at the back of the property is perfect for lawn maintenance equipment, sporting gear and extra storage. There was a new roof added 2020. This home has tons of potential and is ready for someone to make it their own. Walking distance to Astral Drive Elementary and Astral Drive Junior High, walking trails and Bissett Lake! Don’t miss out on this lovely home ready to welcome it’s next owners! Some cleaning and painting will continue while the listing is active. Visit Realtor's Website for more information.
 15
15


