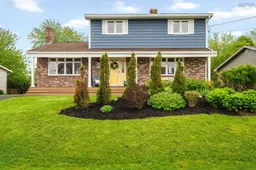This immaculate, spacious, light-filled 4-bedroom, 3.5 bath home located in the highly sought-after Colby Village features an expansive south-facing fenced backyard, perfect for children and pets. The main floor consists of a large living room with wood burning fireplace, dining room, kitchen and bonus room which could serve as an office/den or family room, complete with powder room. A convenient side entrance, ideal for active families, leads to a deep closet perfect for storing boots, coats, sporting equipment, etc. Upstairs is a full bath, three sizeable bedrooms, and an ensuite off the primary bedroom. The mostly finished basement features a family room, 4th bedroom, full bathroom, laundry room and workshop/utility room with exterior walkout. In-law suite potential! The single-car garage provides supplementary storage while the large driveway accommodates multiple vehicles. Located moments from excellent schools, churches, Cole Harbour Place, shopping and recreation, this well maintained home seamlessly blends suburban charm with convenience. Ask your agent for the list of updates.
Inclusions: Stove, Dishwasher, Dryer, Washer, Freezer - Stand Up, Range Hood, Refrigerator
 50
50


