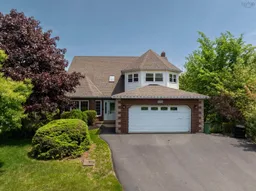Welcome to 35 Castlewood, right in the heart of beautiful Colby Village! This stunning 5-bedroom, 4-bathroom home sits on nearly half an acre backing onto a peaceful greenbelt in a highly sought-after neighborhood close to top schools and all your favorite amenities. With a double attached garage, cozy wood stoves, and five efficient heat pumps, this home is designed for comfort all year round. Step inside and be wowed by the striking staircase in the grand foyer that sets the tone for this incredible home. The main floor features a formal living room, elegant dining area, and a chef’s dream kitchen complete with a wall oven, microwave, range hood, countertop stove, and a sunny breakfast nook. From here, you can step out onto the large deck — the perfect spot for summer BBQs or your morning coffee. This level also includes a handy 2-piece bathroom, laundry room, and a versatile den/office. Upstairs, discover a generously sized primary bedroom with a walk-in closet, a luxurious 4-piece ensuite, and a balcony overlooking the formal living room below. Three more spacious bedrooms and a modern 3-piece bathroom complete this level, perfect for family and guests. The lower level is an entertainer’s dream with a huge rec room ready for fun and relaxation. Plus, there’s a potential in-law suite with a kitchenette, bedroom, 3-piece bathroom, and cozy seating area — ideal for visitors or multi-generational living. With plenty of space, top-notch features, an unbeatable location, and serene greenbelt views, 35 Castlewood isn’t just a house — it’s your dream home waiting to happen! Book your private viewing today!
Inclusions: Electric Cooktop, Electric Oven, Dishwasher, Dryer, Washer, Range Hood, Refrigerator
 50
50


