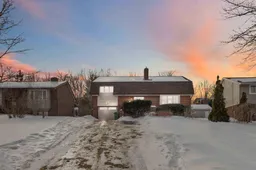This beautifully designed, fully detached home offers the perfect blend of privacy and convenience, situated on a spacious lot in a sought-after, high-demand neighbourhood. Located just a 2-minute walk from a fantastic community pool, and within close proximity to parks, walking trails, shopping, restaurants, and transit, this home is ideal for those seeking comfort and convenience. Boasting 4 bedrooms above grade plus an additional room downstairs (perfect for an office or guest room, though without a window), the layout is perfect for a growing family or those needing extra space. The basement is thoughtfully designed with a living room, full bath and a kitchenette for extended family or long-term stays, providing both privacy and comfort. The contemporary design features a striking balcony overlooking the spacious living room, creating an open and airy feel throughout the home. The primary bedroom is a true retreat, featuring a walk-in closet and a private ensuite bath, with a thoughtful 3-tiered layout providing a peaceful separation from the other bedrooms. Recent upgrades add both value and functionality to the home, including a newer furnace and brand-new appliances such as a dishwasher, fridge, and stove. Additionally, a retractable patio awning enhances the outdoor space, perfect for relaxing or entertaining. Some rooms have also been freshly painted to give the home a modern, refreshed feel. With its blend of style, functionality, and unbeatable location, this home is a must-see! Move-in ready and designed for both family living and entertaining, it offers all the benefits of a connected community while providing the space and privacy your family deserves.
Inclusions: Central Vacuum, Propane Cooktop, Electric Range, Dishwasher, Dryer, Washer, Range Hood, Refrigerator
 50
50


