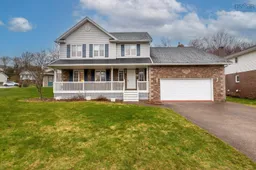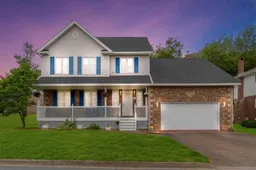A Home Full of Heart in Colby Village.This spacious and thoughtfully designed 4-bedroom, 4-bathroom home has been cherished for years and is now ready for its next chapter. Nestled in the highly sought-after, well-established community of Colby Village, this property offers the perfect blend of comfort, convenience, and charm. Beautifully maintained, this home offers a spacious and open-concept family room that flows effortlessly from the kitchen—perfect for keeping everyone connected while preparing meals. The kitchen is bright and spacious, offering an abundance of cabinetry and generous counter space—perfect for meal prep and everyday living. The formal dining room and living room provide peaceful retreats, ideal for enjoying a quiet dinner or curling up with a good book. You will also find a quiet office space just off the kitchen area. Upstairs, you'll find four generously sized bedrooms, including a primary suite complete with a private ensuite and a large walk-in closet. Each bedroom features ample closet space—you'll be amazed by how much storage this home offers! A convenient laundry room with built-in shelving and a full main bathroom complete the second level.The fully finished lower level offers incredible flexibility, with plenty of room for a home theatre, games area, or a spacious rec room—an ideal hangout for kids, teens, or the whole family. Recent updates include roof (2022), 14 windows (2022), power washing, fresh paint on walls and ceilings (2022), and city underground electrical wiring. The exterior features an attractive aggregate stone driveway and a rare front veranda, the only one on the street! The oversized double garage with is wired, heated, and equipped with hot and cold water, making it ideal for year-round projects. Additional features include a cozy wood stove, a peaceful back deck with South-West exposure, and a storage shed. Ideally located close to schools, recreation centres, beaches, public transit, and all essential amenities.
Inclusions: Electric Cooktop, Oven, Dishwasher, Dryer, Washer, Refrigerator
 42
42



