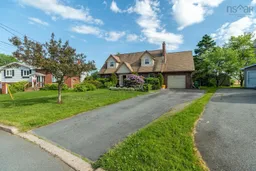Spacious Family Home with Room to Grow! Welcome to this family-friendly home offering space, comfort, and versatility. Upstairs features three generously sized bedrooms, a main bathrooms, including the large primary bedroom with a private 3-piece ensuite. A spacious bonus room offers the perfect space for a home office, playroom, or creative studio. The main level is designed for both everyday living and entertaining, with a large family room and a separate large living room featuring a cozy wood-burning fireplace. The kitchen includes a dining nook for casual meals, while the formal dining room is ideal for hosting family dinners and celebrations. A convenient 2-piece bath and main-floor laundry add to the practicality. Downstairs, you’ll find a very large rec room with a second wood-burning Stove – perfect for movie nights, game days, or relaxing evenings. A separate den, utility room, workshop, and storage area complete the basement, offering tons of space for hobbies and Storage. An attached garage provides easy access to the kitchen, making unloading groceries a breeze. This is a warm and welcoming home with room for the whole family, inside and out. Includes Fridge Stove, dishwasher and Hot Tub–. Situated on a large lot 11346 sq ft to enjoy in a community with a lot to offer. Minutes to beautiful beaches, trails and Cole Harbour place with rinks, a pool and much more.
Inclusions: Stove, Dishwasher, Refrigerator
 37
37


