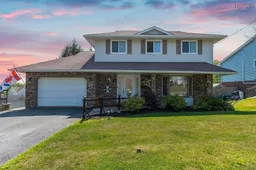This beautifully landscaped 4 Bedroom, 4 Bath Colby Village home features a large 8288 sq ft lot with a tree lined rear yard offering privacy for the patio, deck and pool. A very short walk to Astral Drive Elementary/Jr High School and Bissett Lake Park with its 3.5km walking trail and lakefront retreat. This large family home is designed for entertaining with a main level consisting of Living and Dining Rm’s, eat in Kitchen, Family rm with propane fireplace and Powder rm. Upper level houses the huge 17.4x13 ft Primary Bedroom with Ensuite, 2 additional Bedrooms and Main Bath. Lower level is fully finished with 2 Rec. Room area’s one with wood stove, 4th Bedroom, Laundry Room and full bath. Home heat is supplemented with 2 ETS units and a Heat Pump. This home really does have it all, desirable location, a great floorplan, extensive renovations and numerous upgrades (please see list of upgrades contained in documents). Open House Sunday August 3rd 2-4pm.
Inclusions: Fridge, Stove, Microwave/Rangehood, Dishwasher, Washer, Dryer, Bar Fridge, Pool, Shed
 48
48


