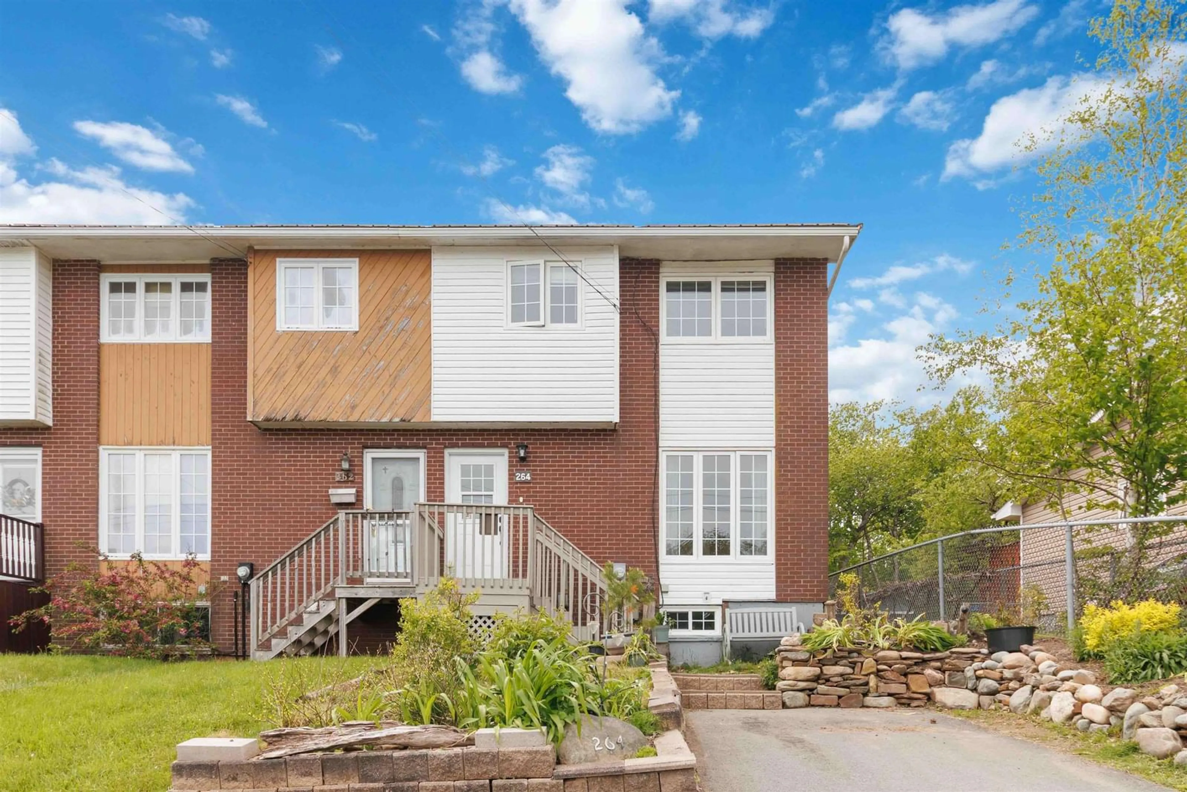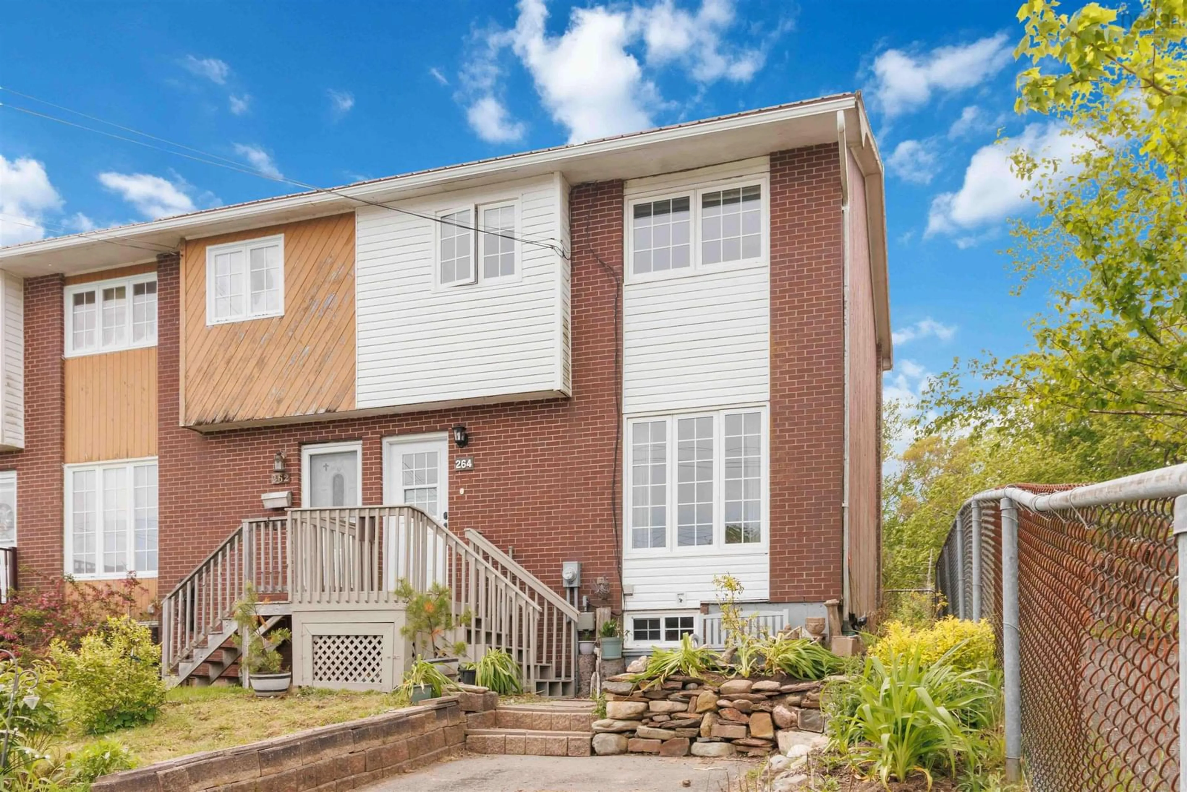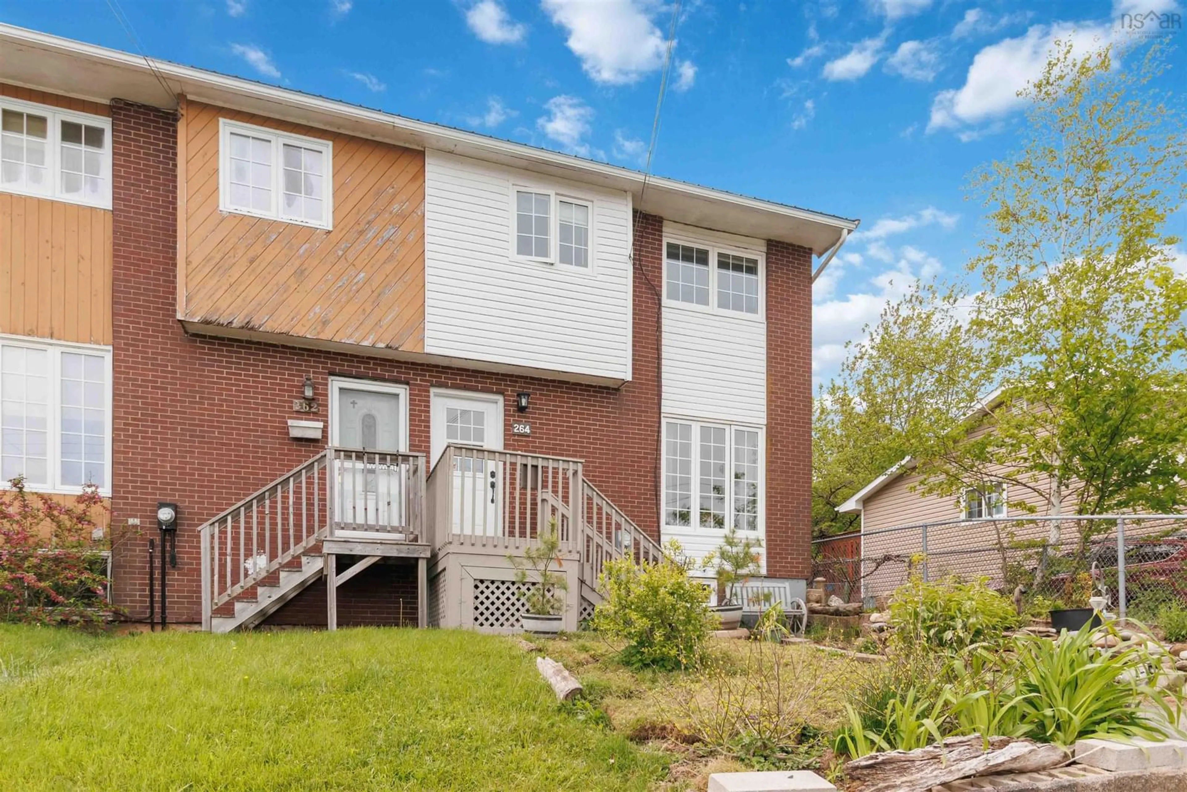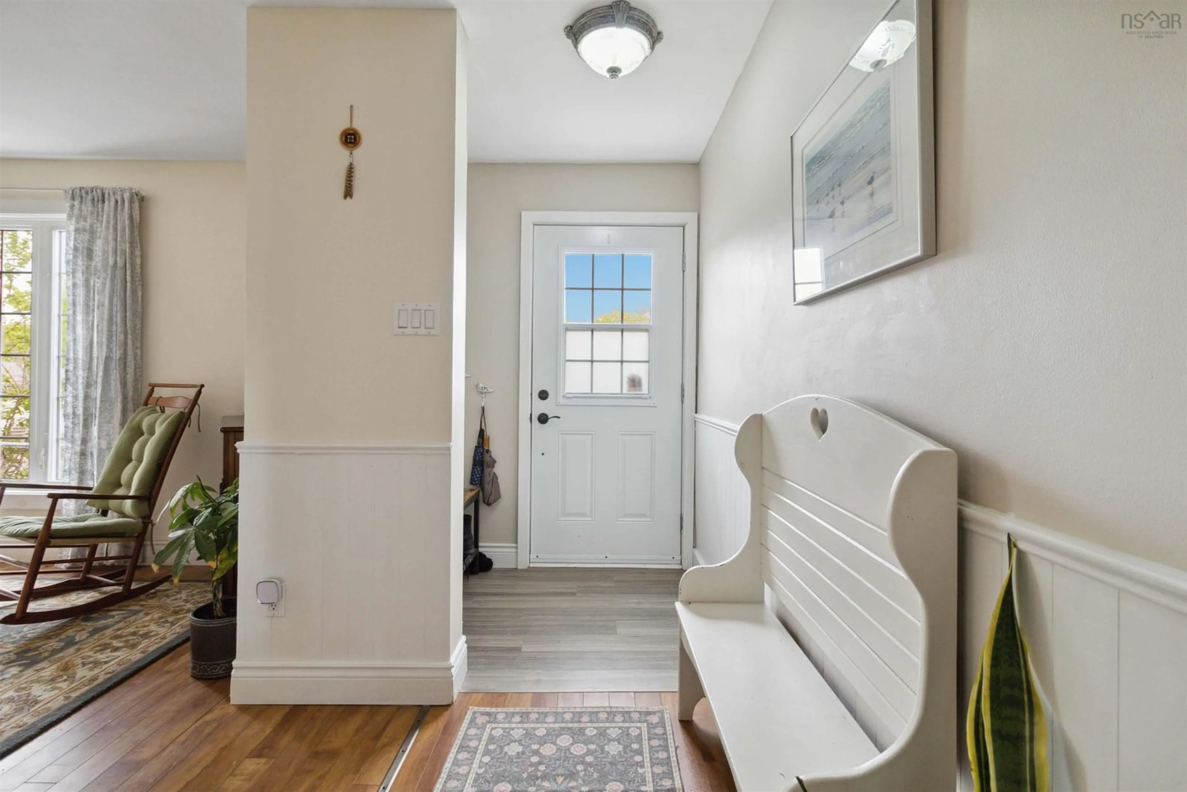264 Flying Cloud Dr, Cole Harbour, Nova Scotia B2W 4T6
Contact us about this property
Highlights
Estimated valueThis is the price Wahi expects this property to sell for.
The calculation is powered by our Instant Home Value Estimate, which uses current market and property price trends to estimate your home’s value with a 90% accuracy rate.Not available
Price/Sqft$318/sqft
Monthly cost
Open Calculator
Description
Welcome to 264 Flying Cloud Drive — This move-in ready townhouse is nestled in the heart of Cole Harbour and offers a central location near all amenities including shopping, schools, restaurants, sports fields, parks, public transit, and community centers — everything you need, right at your doorstep. Backing onto a peaceful greenbelt, the home enjoys added privacy and direct lake access to Cranberry Lake and scenic, wooded walking trails— ideal for outdoor enthusiasts! Make sure you walk down the path after your showing, its beautiful! Inside, you'll find a bright and spacious living room that flows into an open concept eat-in kitchen and dining area featuring lots of cabinet and counter space, a convenient pantry and a walk-out to the private yard. Upstairs, you’ll discover three great sized bedrooms and a bright four piece bathroom with mirrored storage cabinet! The lower level includes a 50% finished basement, perfect for a home office, rec room, or den, along with ample storage space, and a huge 18 x 11 laundry area that could be further finished to best suit your families needs! The outside is perfect for relaxing, entertaining, or letting kids and pets play safely. You will love the new metal roof and newly paved driveway which allows for side-by-side parking at the bottom, a rare and convenient bonus in this area! This home is truly the perfect fit for first-time buyers or young families looking for a move-in-ready property in a prime location with the added bonus of the lake and walking trails right there! Come and see for yourself!
Property Details
Interior
Features
Main Floor Floor
Foyer
5.7 x 3.11Living Room
19.4 x 11.4Kitchen
11.6 x 8.7Dining Room
11.8 x 9.6Exterior
Features
Property History
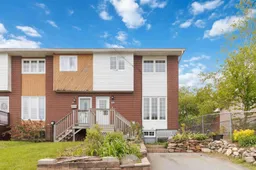 47
47
