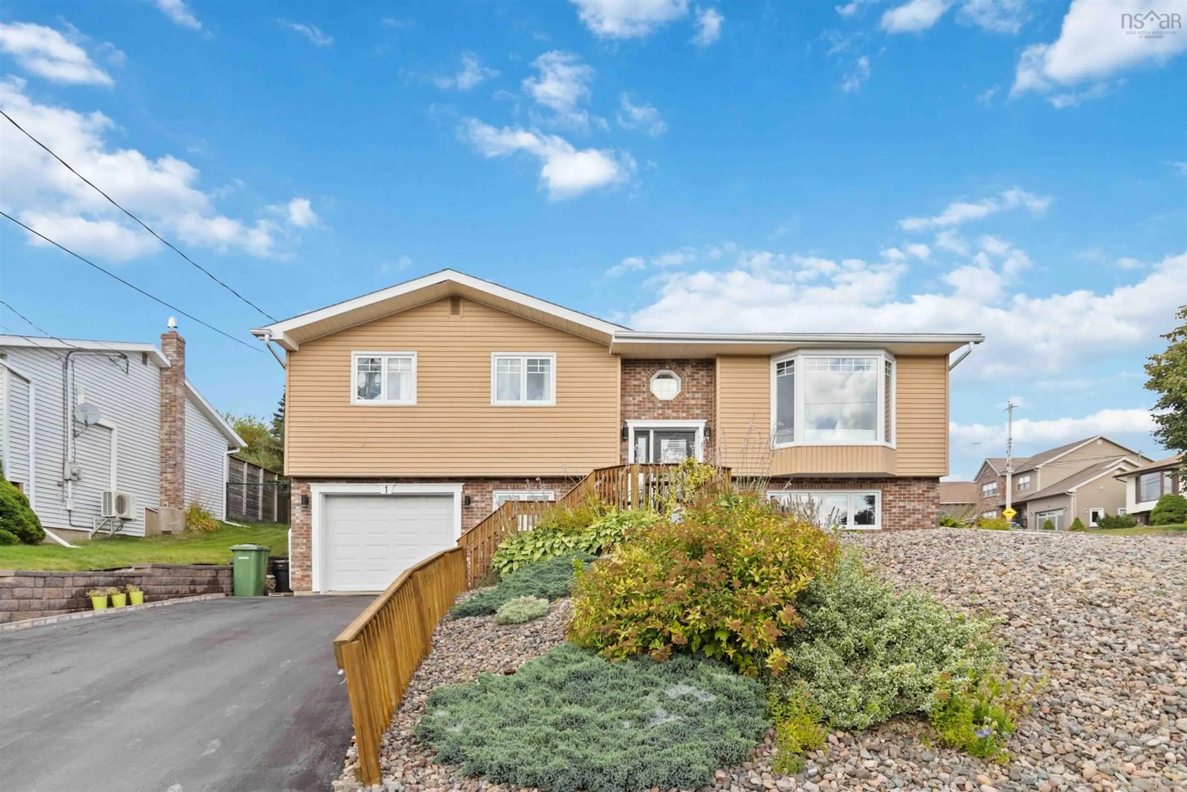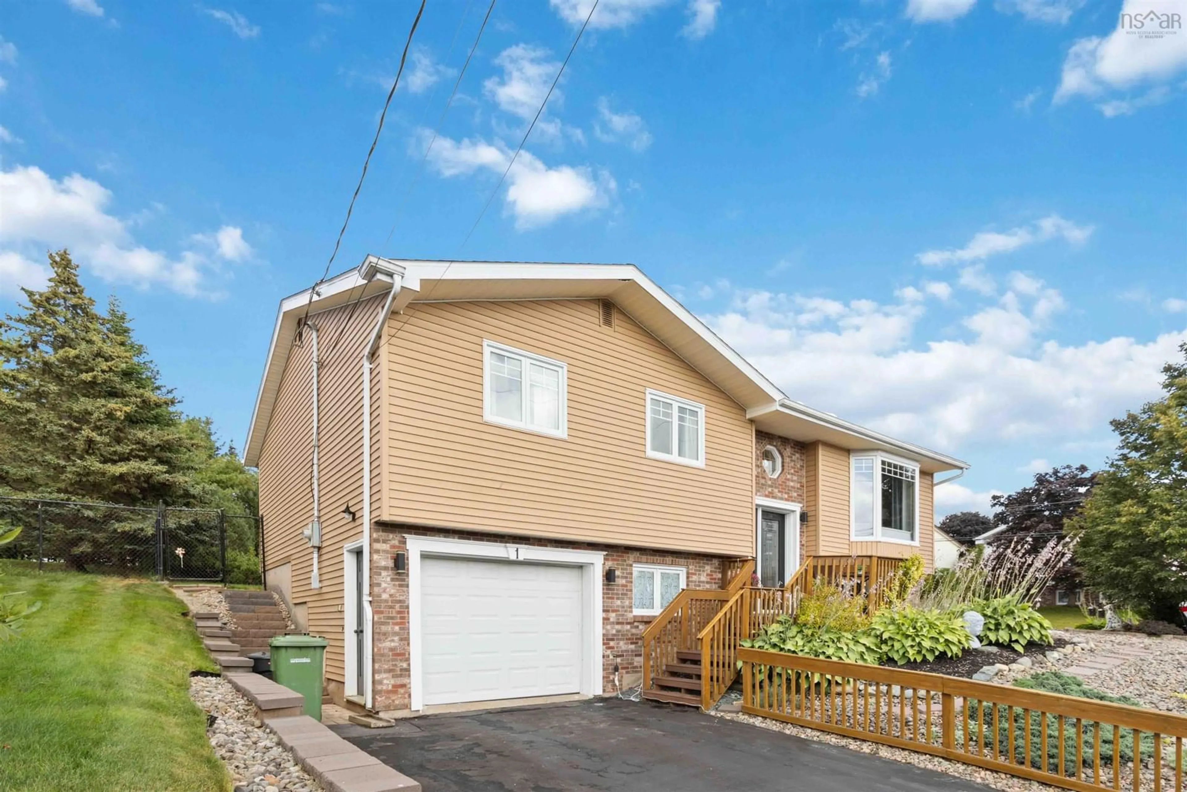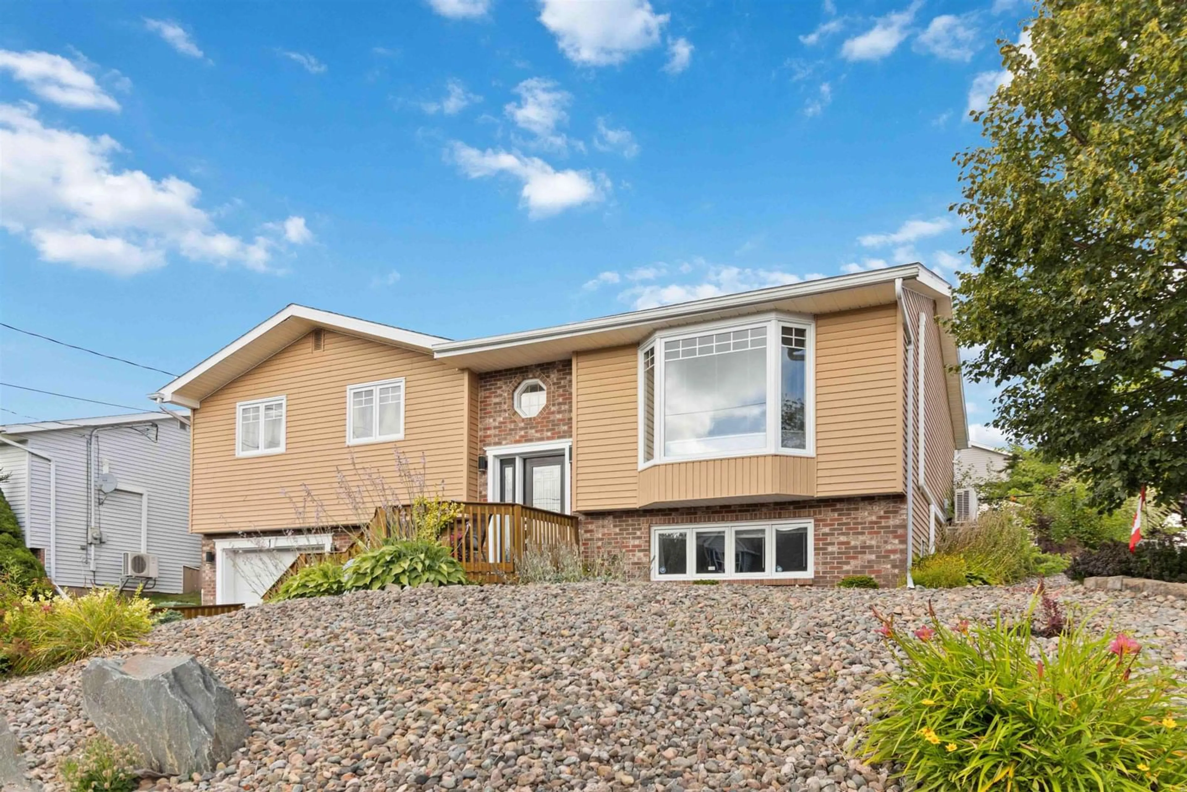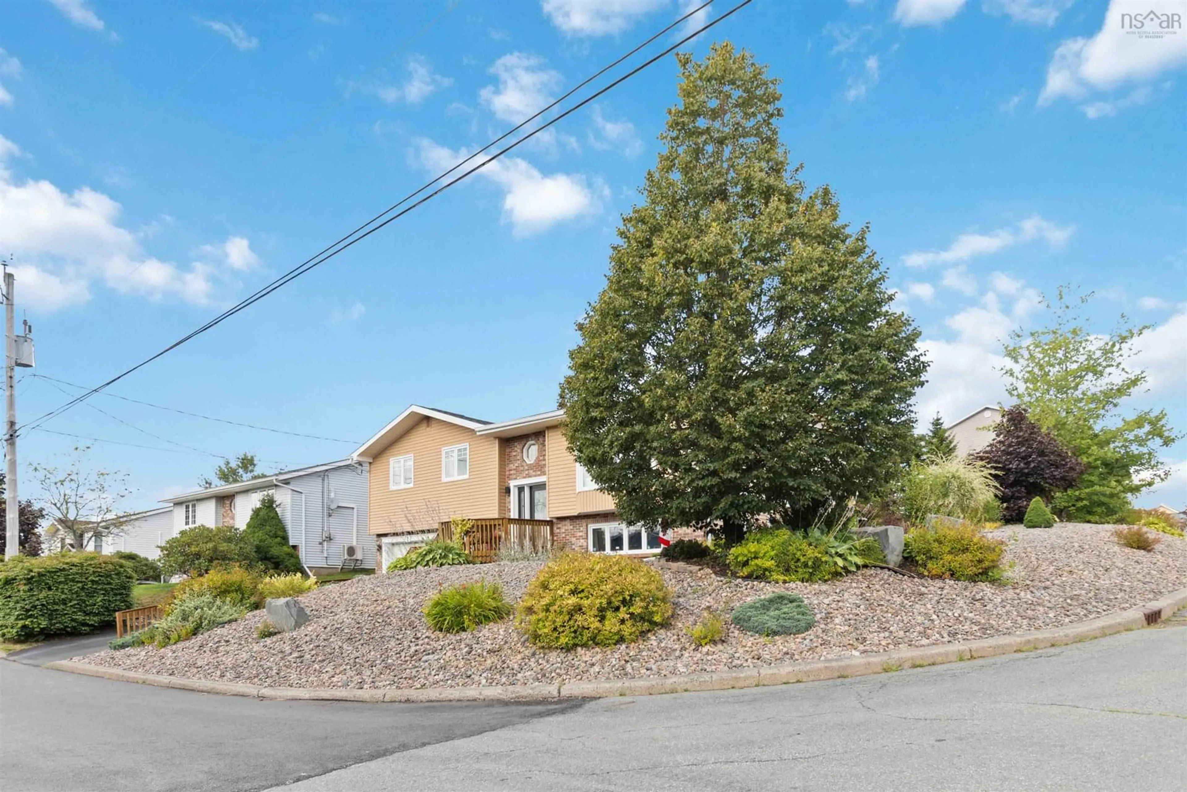1 Gammon Cres, Dartmouth, Nova Scotia B2W 5N9
Contact us about this property
Highlights
Estimated valueThis is the price Wahi expects this property to sell for.
The calculation is powered by our Instant Home Value Estimate, which uses current market and property price trends to estimate your home’s value with a 90% accuracy rate.Not available
Price/Sqft$288/sqft
Monthly cost
Open Calculator
Description
Welcome to 1 Gammon Crescent in Dartmouth! This immaculate 3 bedroom + den, 3-bathroom home is situated on a generously sized lot in a welcoming neighborhood, offering ample space for family living and entertaining. The main level features hardwood flooring on the stairs, master bedroom, and adjoining room, complemented by laminate flooring in the kitchen, cozy carpet in one bedroom, and ceramic tile in the bathroom. The lower level boasts laminated hardwood in the rec room, carpeted bedroom, and ceramic tile flooring in both the bathroom and hallway - ideal for versatile living or guest accommodations. Recent upgrades include a newer hot water tank, replaced windows upstairs, and new roof shingles installed in 2024. The kitchen shines with all appliances - stove, microwave range hood, dishwasher, and refrigerator - purchased in 2023, along with a new washer and dryer in the laundry room. Please note - the kitchen has thoughtfully updated cupboards, sink, tap, and backsplash, creating a fresh, modern space.The home has been meticulously maintained with yearly upkeep, including the fantastic decks both front & back. Practical features include a 200-amp breaker panel and efficient ductless heat pumps. The fenced backyard is perfect for pets and outdoor activities, while inside, generous storage and a spacious lower level provide plenty of room for family gatherings. Start your day on the inviting front porch as you enjoy the gentle light of early morning, and benefit from an easy commute to Dartmouth Crossing, Halifax, or the airport. Walking distance to the library, shopping, and Cole Harbour Place adds even more convenience. This home perfectly blends comfort, style, and location, ready for you to move in and make it your own. Do yourself a favor, call your REALTOR® and book your viewing today.
Property Details
Interior
Features
Main Floor Floor
Living Room
14.7 x 14Dining Room
12.6 x 9.7Kitchen
12.6 x 11.5Bath 1
7.1 x 4.11Exterior
Features
Parking
Garage spaces 1
Garage type -
Other parking spaces 1
Total parking spaces 2
Property History
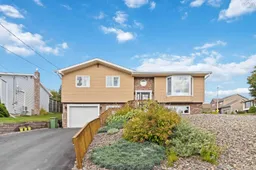 49
49
