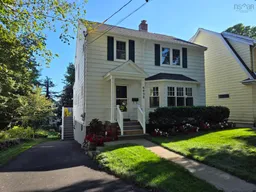Charming 2 Storey Home in a Fantastic Family Friendly Neighbourhood This is the home you’ve been waiting for. A beautifully maintained 2 storey home with lovely curb appeal, just minutes from Flinn Park an ideal location to raise a family. Featuring 4 spacious bedrooms and 1 and half baths this home has been meticulously cared for over the years. The bright kitchen is perfect for entertaining, while the large formal living and dining areas provide plenty of space for gatherings. One of the standout features is the large family room addition on the main level, offering ample living space with the exciting potential to expand upwards for even more room! Recent updates include New oil tank (January 2025) Freshly painted inside and outside front and back The south facing backyard is a dream for gardening enthusiasts and boasts a large deck off the family room, perfect for summer entertaining or relaxing in the sun. Located in the sought-after Charles Tupper School District & Citadel High School zone, this home is close to all amenities . Whether it’s tobogganing and cross-country skiing in the winter at Flinn Park or enjoying the playground, baseball, and soccer fields in the summer,daycare close by and minutes to the Halifax Shopping Center this neighhbourhood has something for everyone Don’t miss out on this incredible opportunity schedule your viewing today.
Inclusions: Electric Oven, Dishwasher, Dryer, Washer, Refrigerator
 49
49


