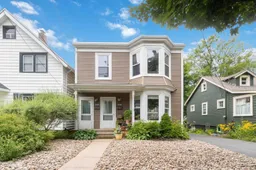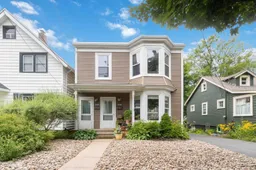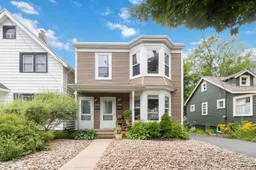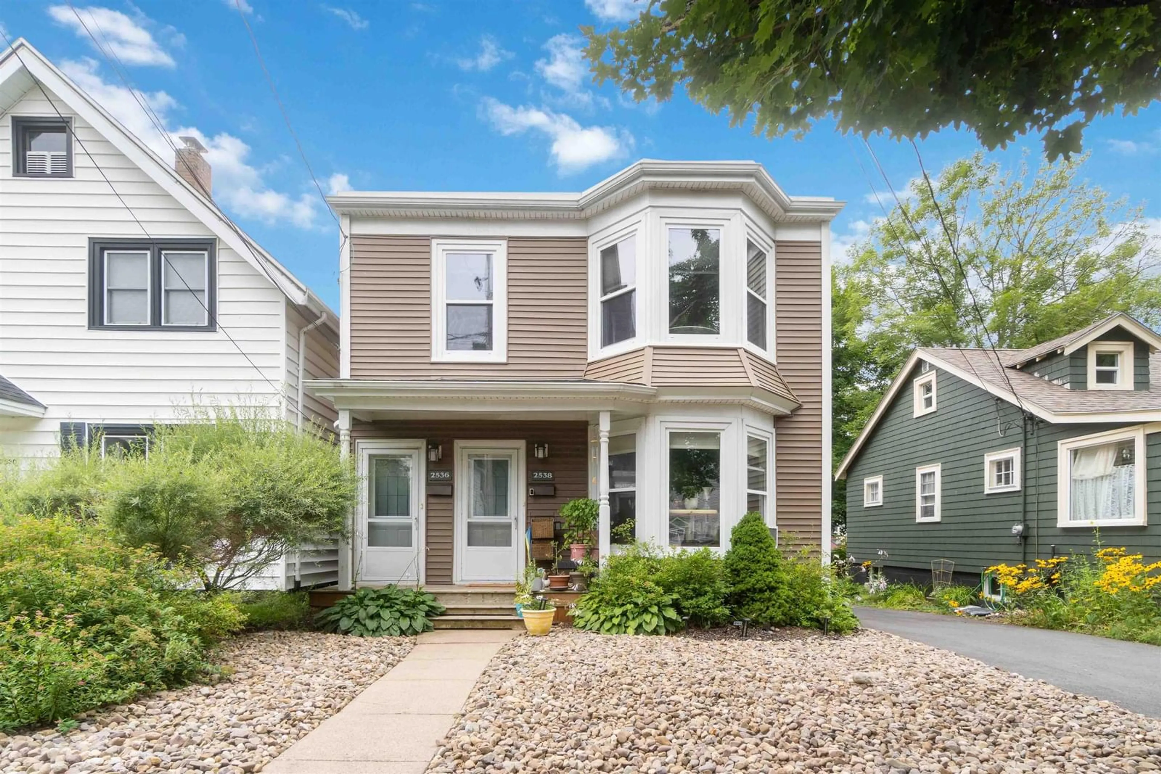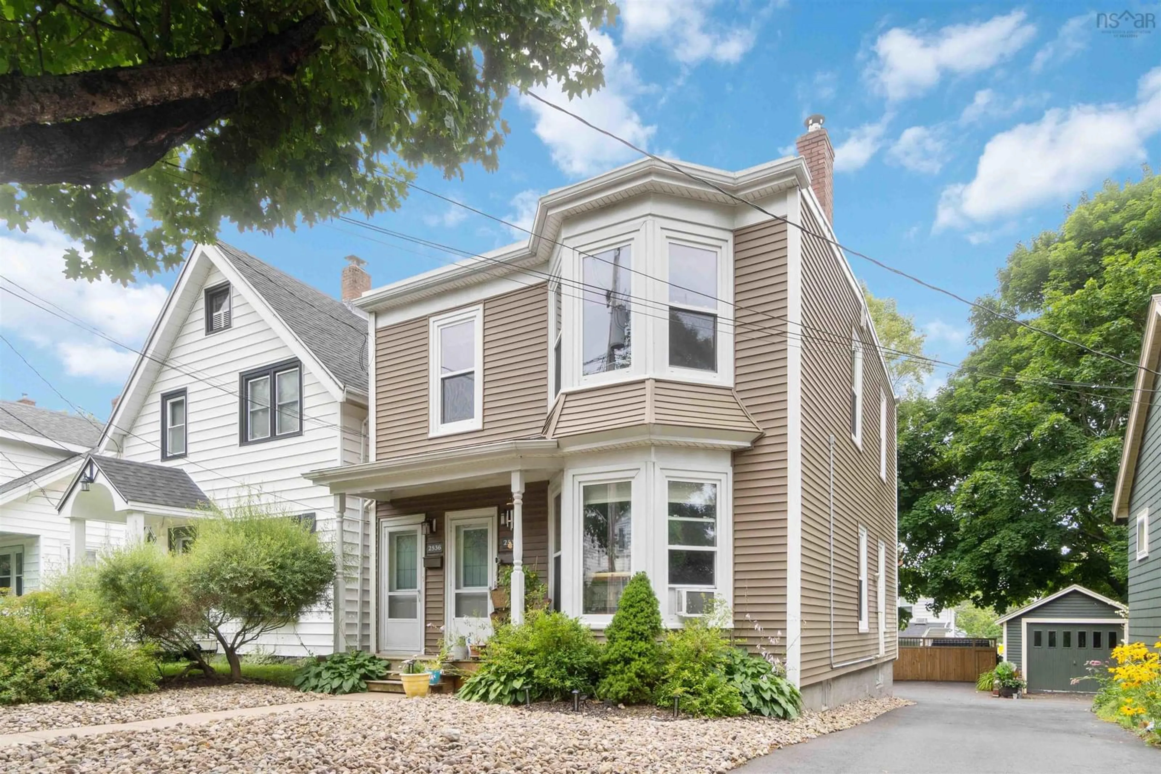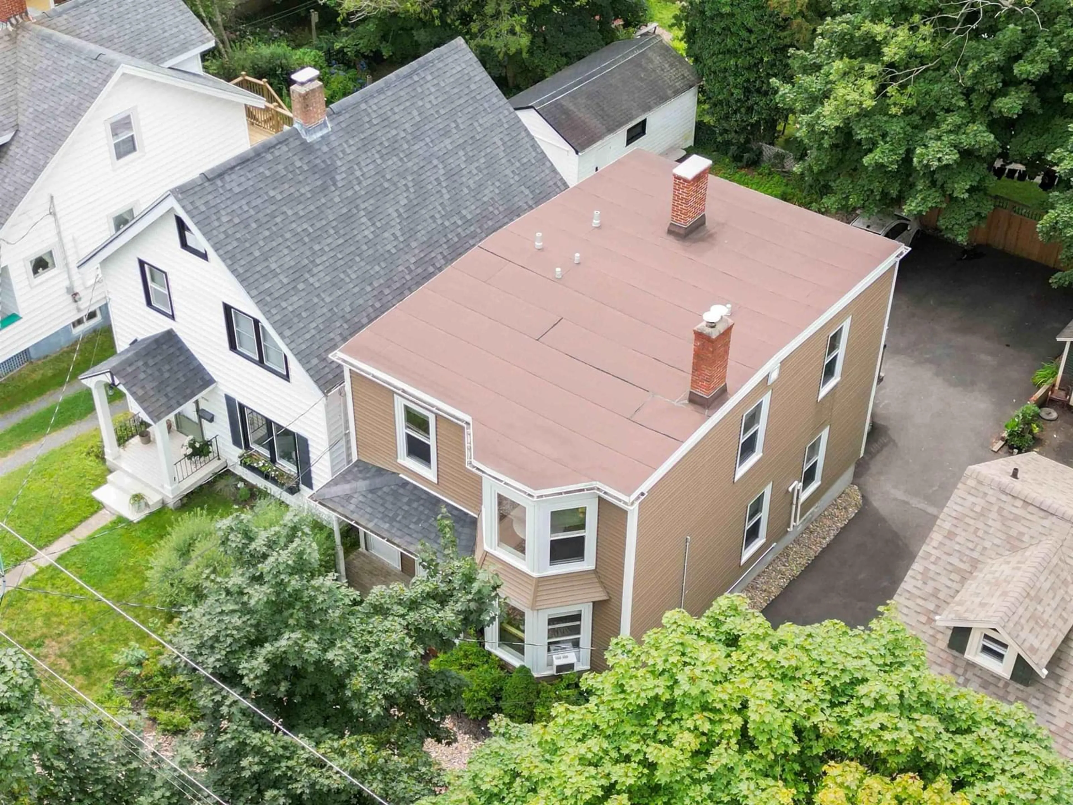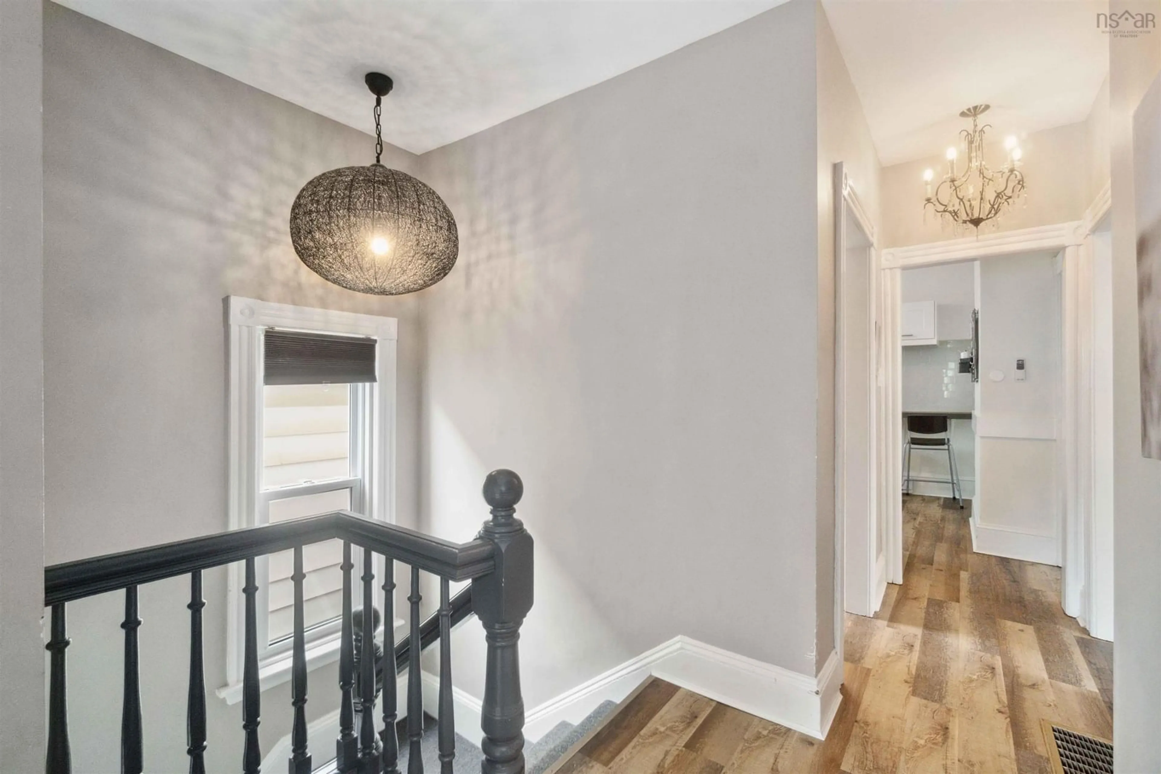2536-2538 Westmount St, Halifax, Nova Scotia B3L 3G6
Contact us about this property
Highlights
Estimated valueThis is the price Wahi expects this property to sell for.
The calculation is powered by our Instant Home Value Estimate, which uses current market and property price trends to estimate your home’s value with a 90% accuracy rate.Not available
Price/Sqft-
Monthly cost
Open Calculator
Description
Welcome to an exceptional investment opportunity in Halifax’s highly sought-after West End! This charming over-under duplex is priced to sell and offers the perfect balance of comfort, convenience, and income potential. Whether you’re looking to live in one unit while renting out the other or seeking a strong addition to your investment portfolio, this property delivers. Just steps from parks, malls, grocery stores, and transit routes, it’s an ideal choice for both owners and tenants alike. The lower unit, currently occupied by a reliable long-term tenant, features two spacious bedrooms, soaring ceilings, in-unit laundry, and a private back deck perfect for outdoor relaxation. Upstairs, the extensively renovated and move-in-ready unit boasts a modern, light-filled design with a flexible layout and option for a third bedroom—ideal for owner occupancy. Additional highlights include separate power meters and propane furnaces, laundry in both units, a newly paved driveway with expanded parking, and strong rental appeal in one of Halifax’s most desirable neighbourhoods. This duplex isn’t just a smart investment—it’s a place you’ll be proud to call home. Don’t miss your chance to secure this fantastic property in the vibrant West End!
Property Details
Interior
Features
Exterior
Features
Property History
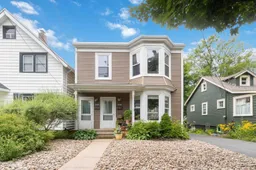 43
43