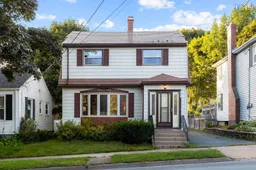Coveted West End Halifax Location! This 3-bedroom, 1-bathroom charmer captures the essence of a true vintage West End home offering warmth, character, and modern updates where it counts. The main level features a welcoming living room, dining room, kitchen, and a versatile office space, perfect for today’s lifestyle. Comfort is assured year-round with two ductless heat pumps, vinyl windows, and a new propane boiler installed in 2023. Blown in insulation in the attic adds addition energy efficiency and a metal roof provides lasting peace of mind. The lower level offers exciting potential for expansion, with space for added living area and a second bathroom, already roughed in with a sink in place and plumbing ready for a toilet. Step outside to enjoy the new back deck, a large, wired shed, and a driveway with plenty of parking. Located in a quiet, family-friendly neighbourhood directly across from Ardmore Park, complete with a playground and basketball court, this solid, well-maintained home is ready for its next chapter. A true West End gem, close to all the amenities Halifax has to offer.
Inclusions: Stove, Dishwasher, Refrigerator
 30
30


