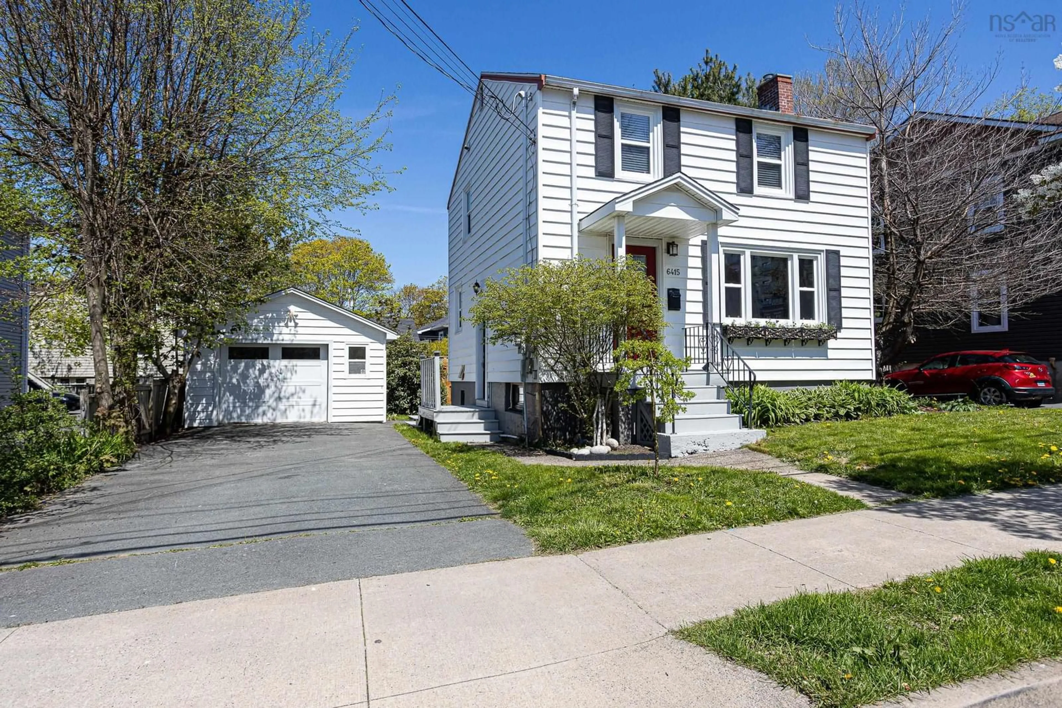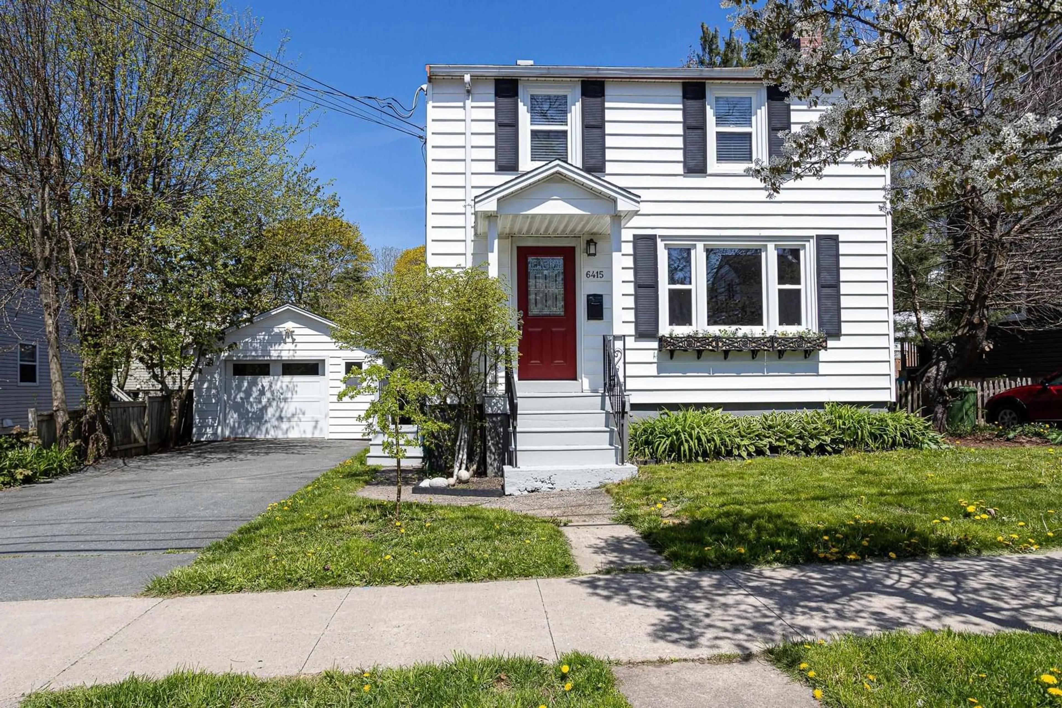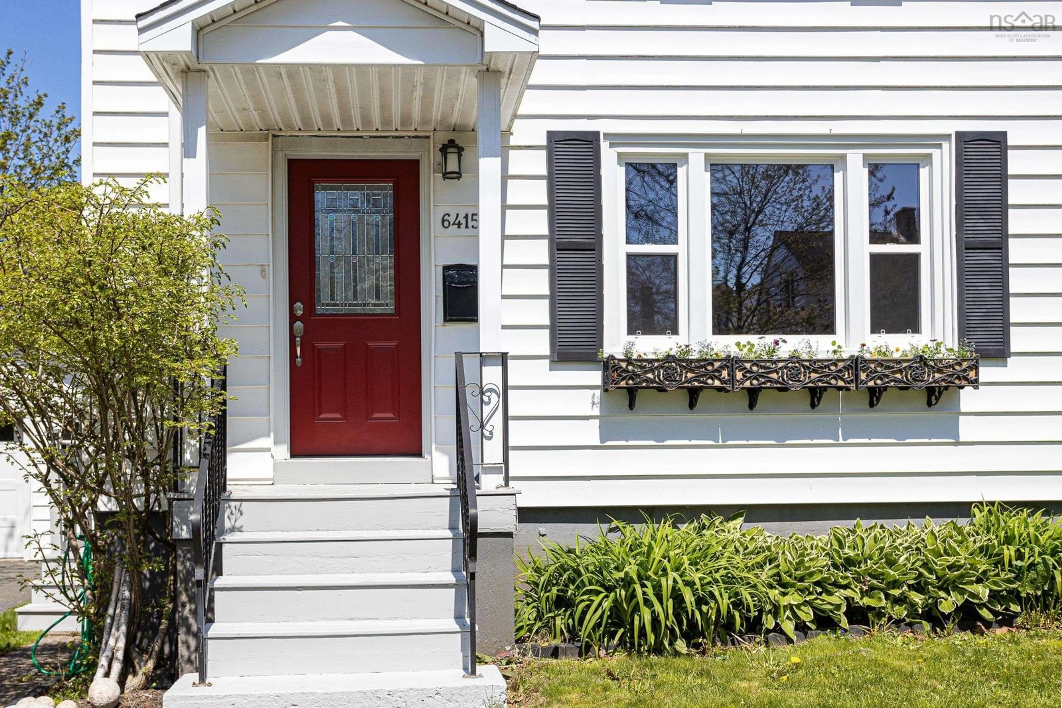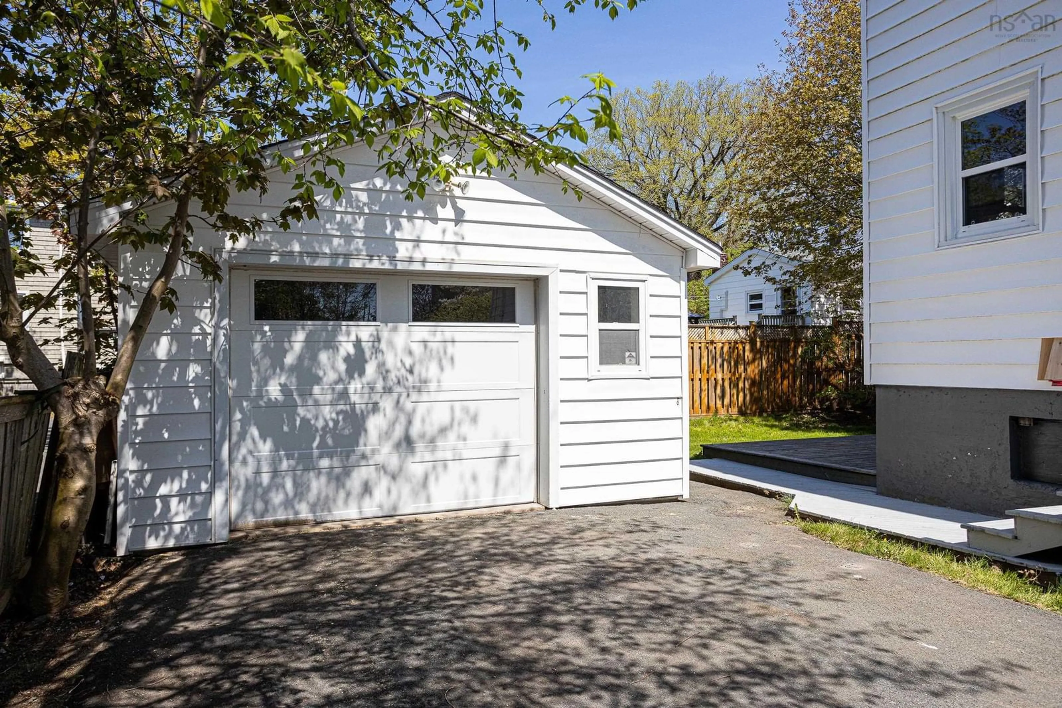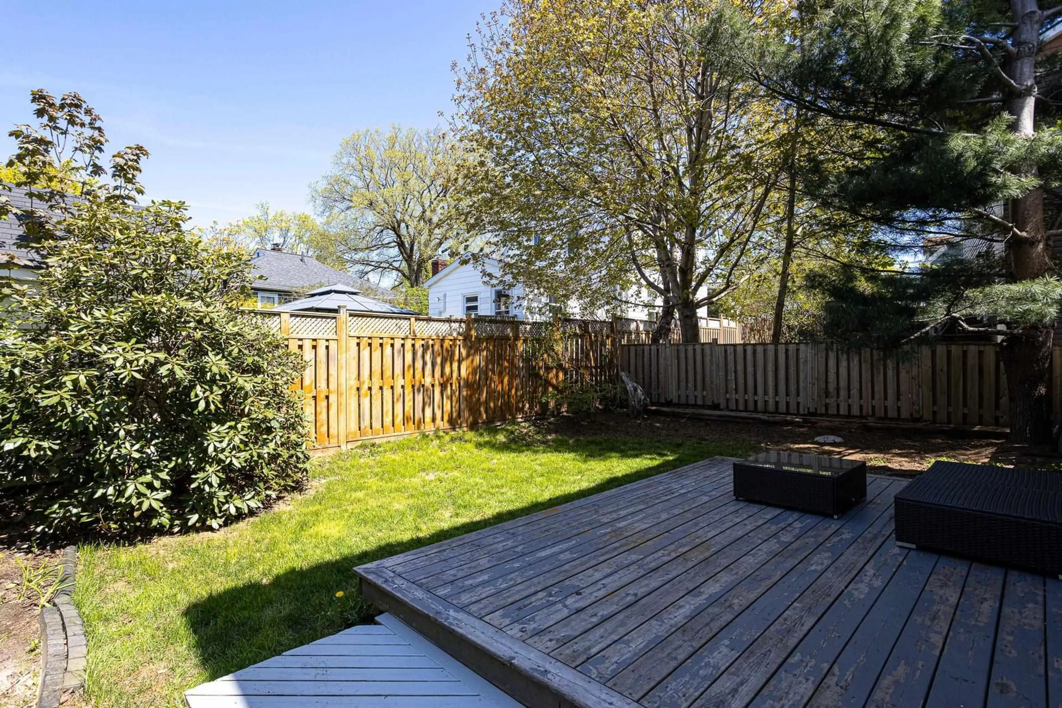6415 Seaforth St, Halifax, Nova Scotia B3L 1R1
Contact us about this property
Highlights
Estimated ValueThis is the price Wahi expects this property to sell for.
The calculation is powered by our Instant Home Value Estimate, which uses current market and property price trends to estimate your home’s value with a 90% accuracy rate.Not available
Price/Sqft$437/sqft
Est. Mortgage$3,114/mo
Tax Amount ()-
Days On Market4 days
Description
**Comfort & Convenience in the Heart of the City** Welcome to this well-maintained home nestled in a prime city location—just minutes from all the amenities you need, including shopping, schools, parks, and transit. The main floor features a bright and functional kitchen, a separate dining room perfect for hosting, and a comfortable living room where you can unwind after a busy day. Upstairs, you'll find three spacious bedrooms and a full bathroom, offering plenty of room for family or guests. Downstairs adds even more versatility, with a cozy area that’s ideal for an additional bedroom, home gym, office, or creative space—plus a convenient 3-piece bath to round out the lower level. Some upgrades include: some new painting (2025), new garage door, new window in the basement. Outside, you'll love the fully landscaped yard, a 16x20 detached garage, and a double paved driveway that adds plenty of curb appeal and function. Move-in ready and centrally located, this property is the perfect fit for anyone looking to enjoy city living with all the comforts of home!
Property Details
Interior
Features
Main Floor Floor
Kitchen
11' x 9'Dining Room
10'.4 x 9'Living Room
14' x 14' 48Exterior
Features
Property History
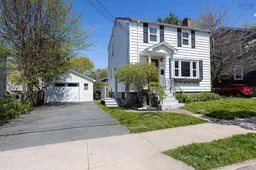 47
47
