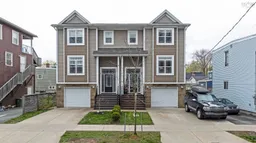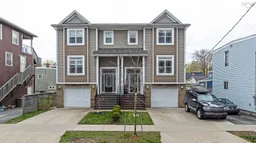Welcome to 6414 Oak Street! Nestled in a highly desirable area, this stunning duplex offers the perfect combination of urban convenience andsuburban tranquility. Boasting just over 2100 square feet of total living space with soaring 9'ceilings, this 3-bedroom, 4-bathroom home isdesigned for those who value both comfort and style.Enjoy seamless access to downtown Halifax, renowned dining, premier shopping centres, beautiful parks, and top-rated schools, making thisproperty a prime choice for families and professionals alike.Step inside to discover abundant natural light and high-quality finishes throughout. The main living spaces and bedrooms feature eleganthardwood flooring, while the bathrooms are adorned with stylish tile. The heart of the home is the kitchen—a chef’s dream with stunninggranite countertops, ample cabinetry, and a spacious 9’ island with seating. Perfectly positioned between the living and dining areas, it’sideal for entertaining or enjoying family time.The outdoor space provides a serene back yard retreat, offering a peaceful escape while still being conveniently close to downtown Halifax.On the lower level, you’ll find an attached double car garage with walkout access to the backyard, as well as an additional bathroom andflex space.This exceptional duplex is a rare find in a sought-after neighbourhood. Don’t miss the chance to call it home!
Inclusions: Stove, Dishwasher, Dryer, Washer, Range Hood, Refrigerator
 45
45



