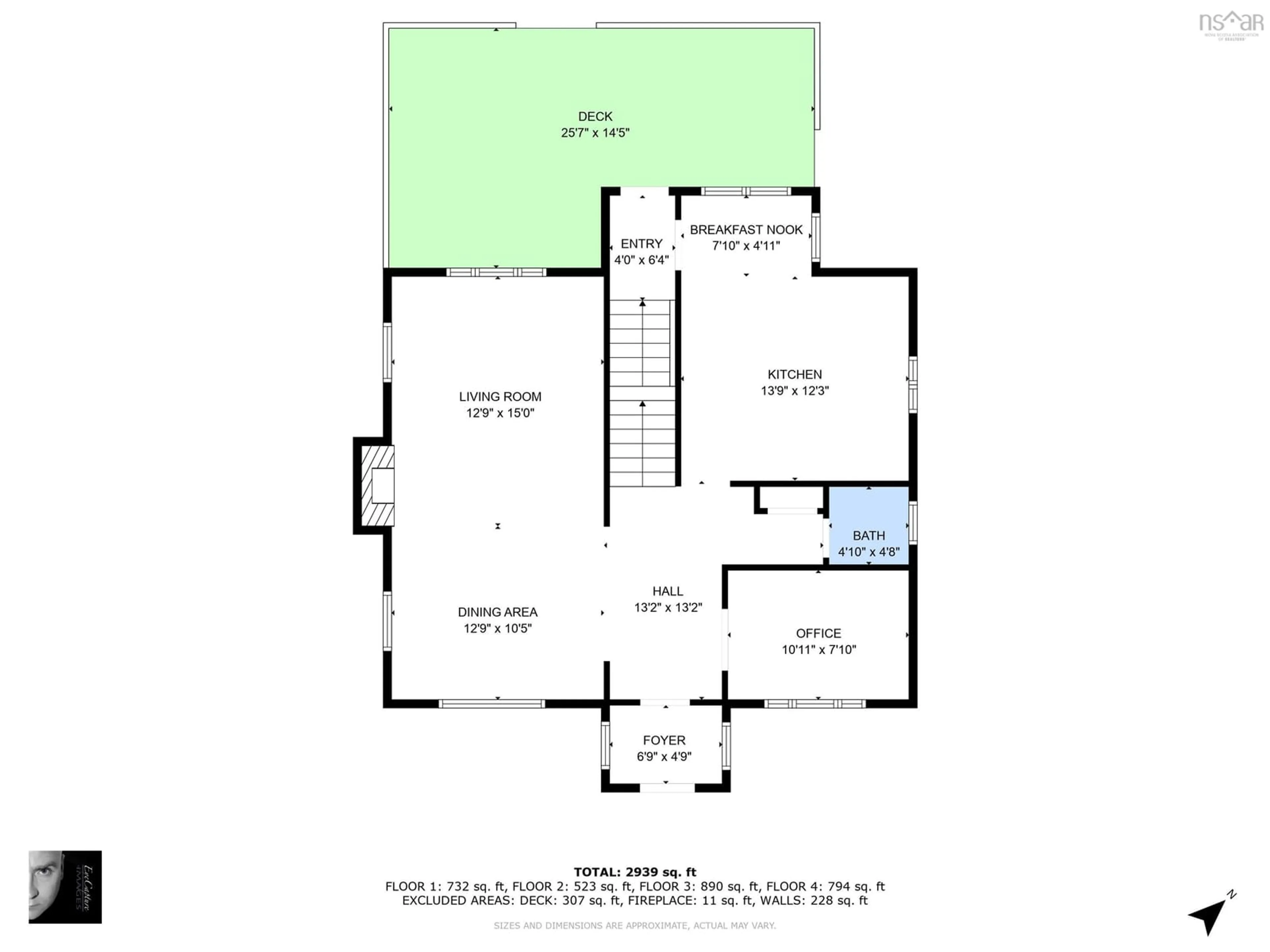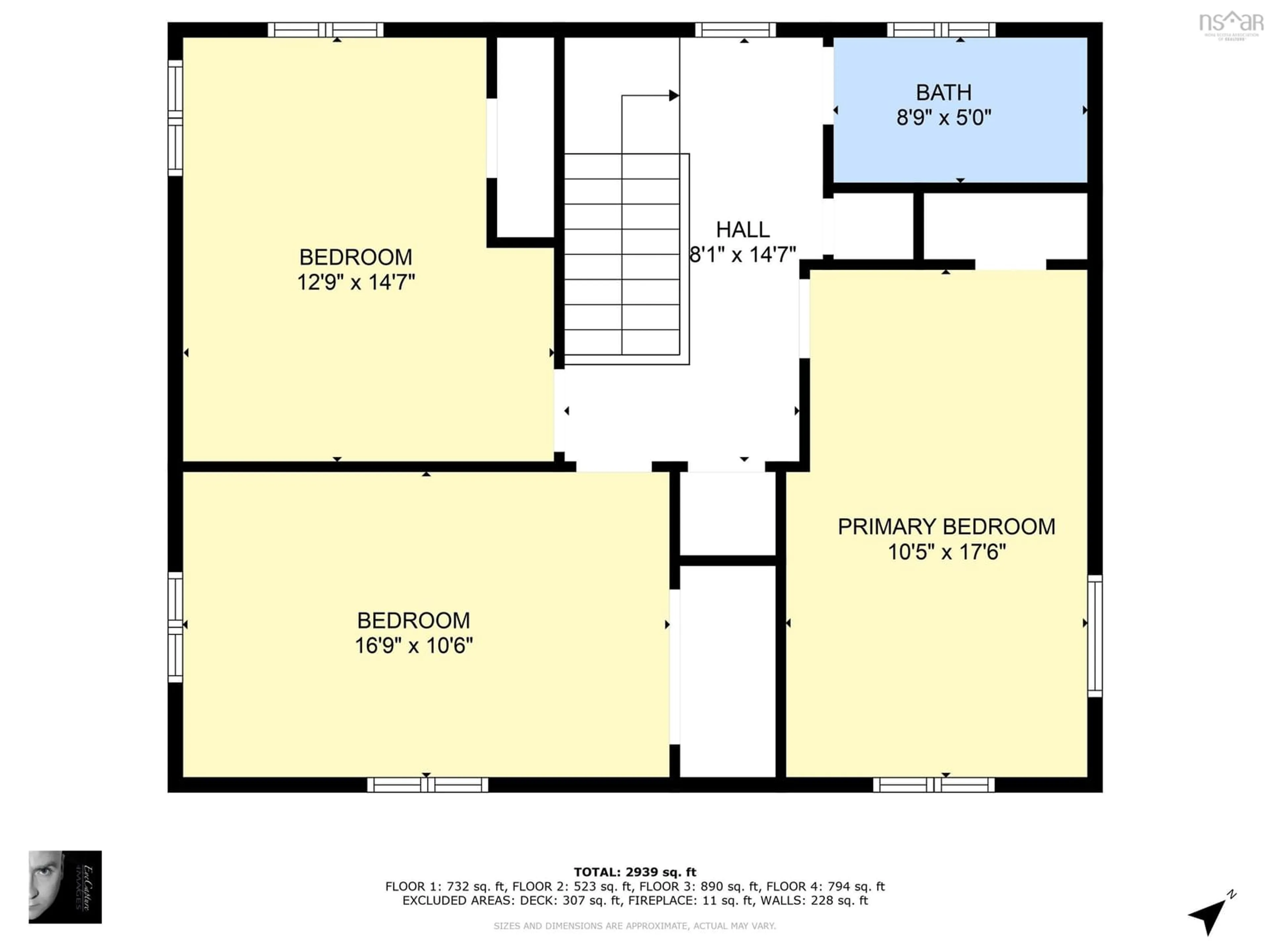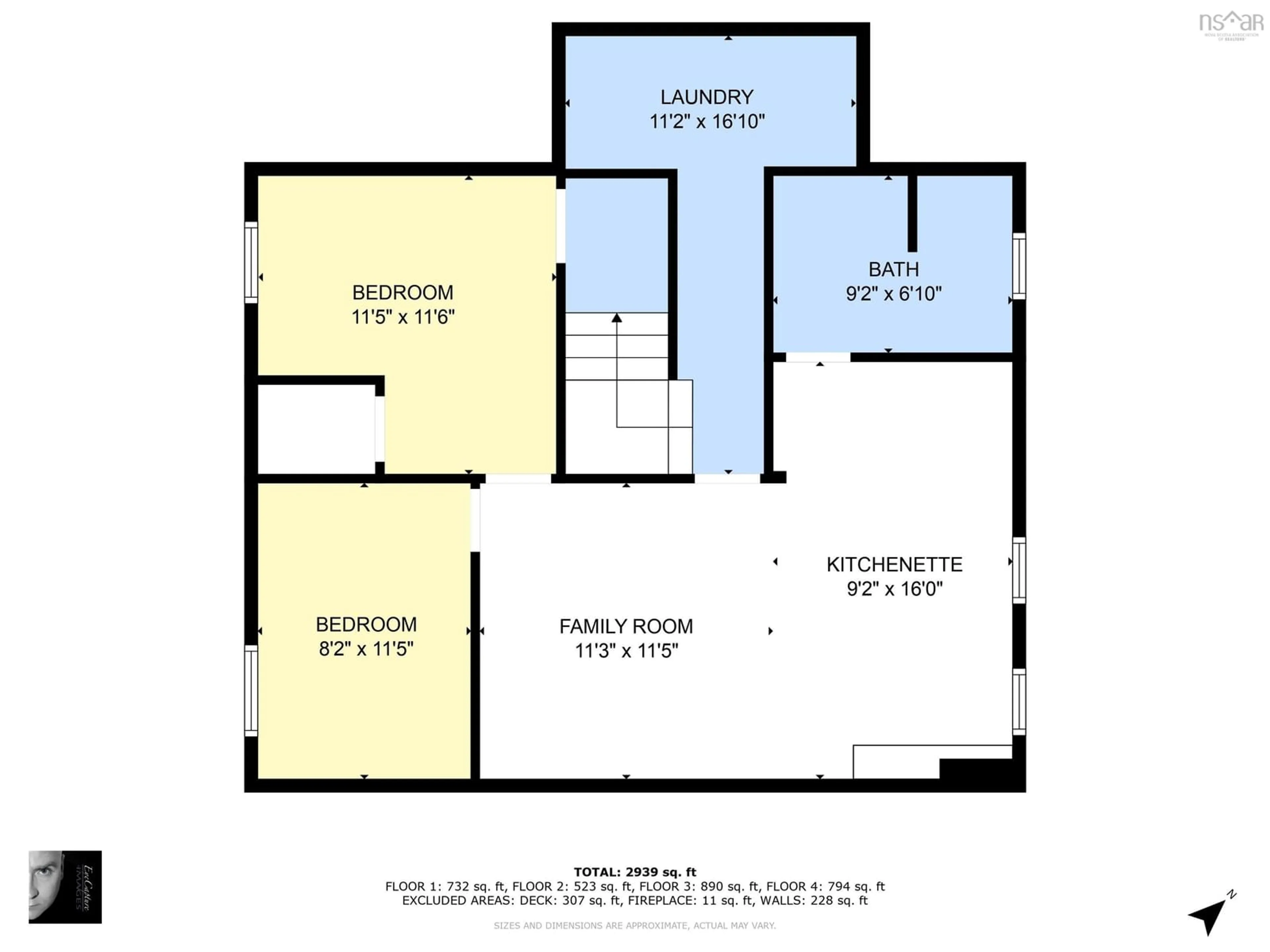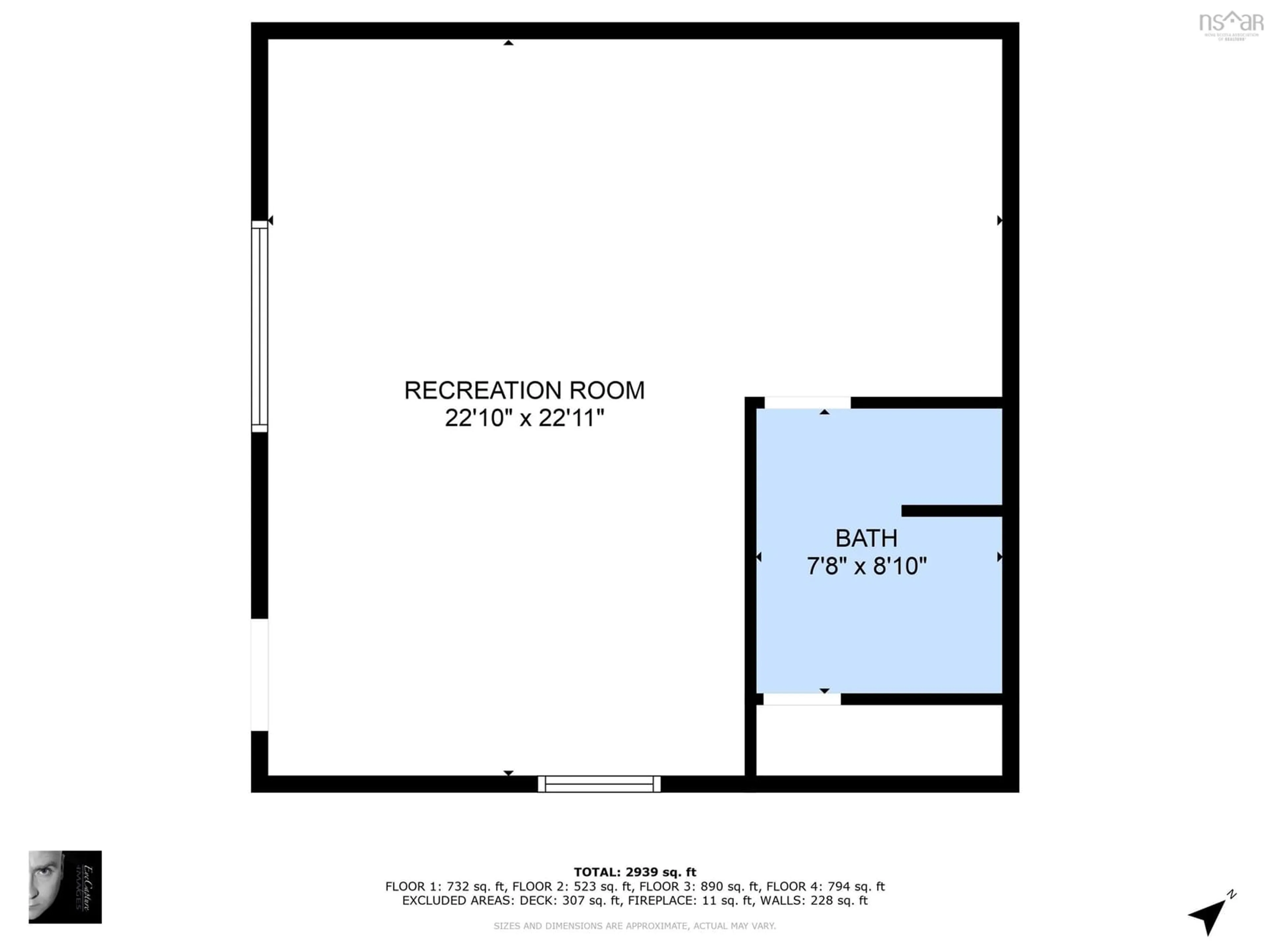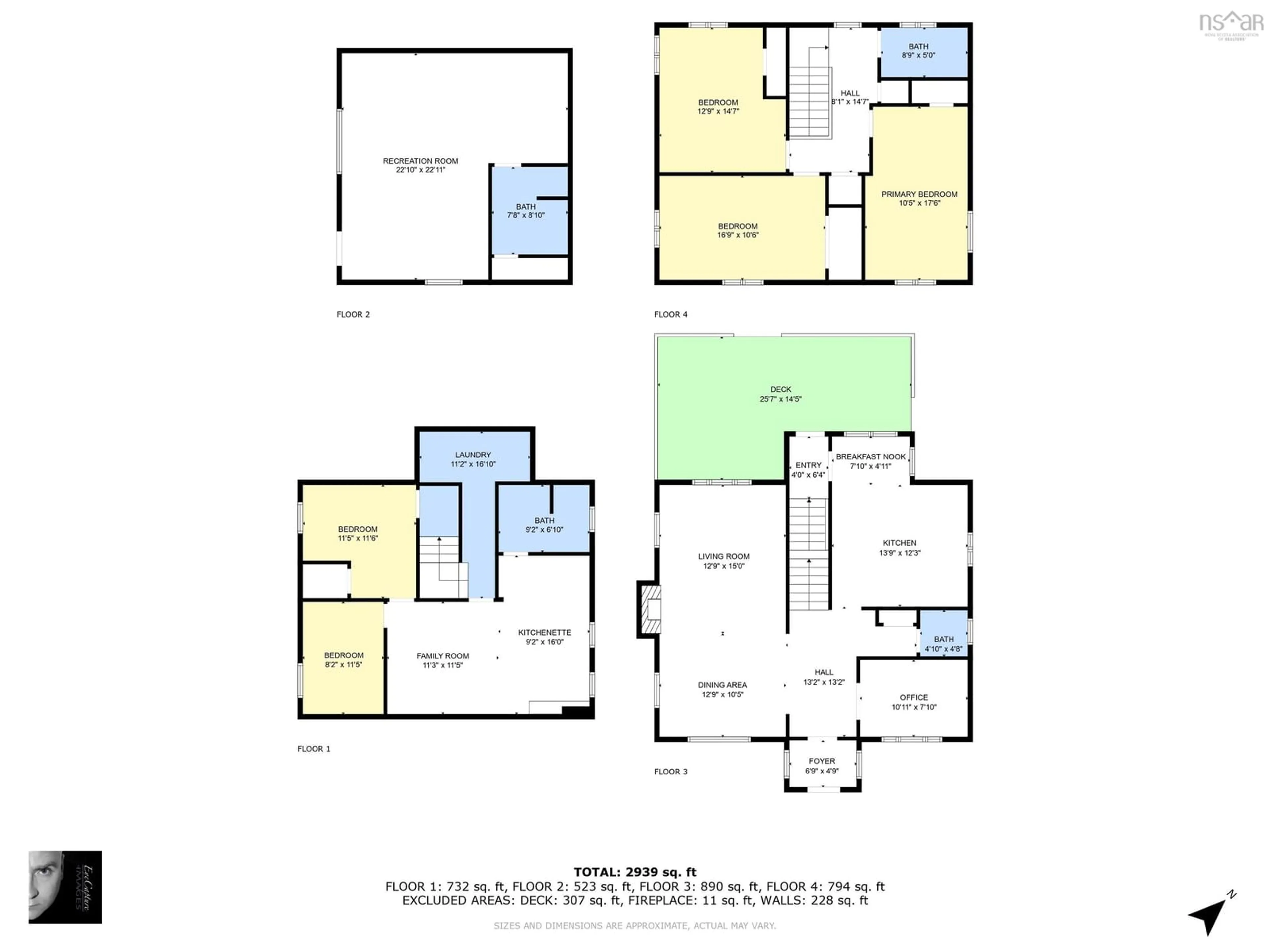6283-6285-6287 London St, Halifax, Nova Scotia B4L 1W9
Contact us about this property
Highlights
Estimated ValueThis is the price Wahi expects this property to sell for.
The calculation is powered by our Instant Home Value Estimate, which uses current market and property price trends to estimate your home’s value with a 90% accuracy rate.Not available
Price/Sqft$377/sqft
Est. Mortgage$5,153/mo
Tax Amount ()-
Days On Market9 days
Description
Live in the city while earning rental income! Charming and beautifully renovated two-story residence, with separate basement apartment and backyard suite to supplement your cost of living. 3 residential units total - Enter through the front porch to a open foyer, with office / den, large kitchen, open concept dining and living room with a convenient powder room completing this level. Continue upstairs you will find three spacious bedrooms and a full bath. Carpet free - Hardwood and ceramic tile throughout the main home. Natural gas hot water baseboard heat with ductless mini split for efficient air-conditioning. Occupied and rented 2 bedroom basement apartment along with a Newly designed and converted garage-to-backyard suite which could allow for additional living space for multi-generational families, or rent as separate unit. Backyard is partially fenced green space with raspberry plants and garden. The buyers acknowledge the Sellers are licensed Realtors in the province of Nova Scotia. Don’t miss this exciting opportunity!
Property Details
Interior
Features
Main Floor Floor
Foyer
6.8 x 12.8Living Room
25.3 x 12.9Dining Room
25.3 x 12.9Den/Office
10.10 x 7.9Property History
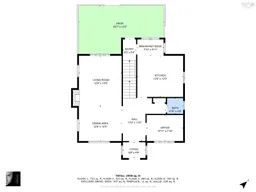 42
42
