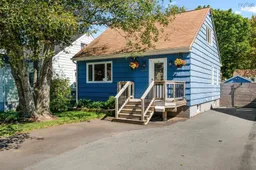Welcome to 3289 Micmac Street, a beautifully reimagined 1.5-storey home in Halifax's sought-after West End. Fully gutted to the studs in 2017, this 4-bedroom, 2-bath home blends timeless character with extensive modern upgrades, making it the perfect choice for families or investors alike. Upon stepping inside this classic home you'll be greeted by a thoughtful mudroom before unwinding in the open concept main level. The spacious living room flows through to a dining space and then a beautifully crafted kitchen, providing sightlines from front to back. A modern full bath, and bedroom with walk-in closet finish the main level. The thoughtful renovation included new windows and exterior doors, ductless heat pump, upgraded 200-amp electrical, all-new plumbing, insulation top to bottom, and soundproofing between floors; ensuring comfort and peace of mind for years to come. Upstairs you?ll find two more spacious bedrooms, while the newly completed lower level offers fantastic flexibility, with rental or in-law suite potential - featuring a 4th bedroom with egress window, a full bath, a kitchenette, and a large living and dining space. Outdoors is a true retreat, with a semi-inground pool, beautiful new deck, landscaped gardens, built in sandbox, and even turf and pavers for low-maintenance enjoyment. The detached garage is equipped with power, and the widened driveway provides ample parking. All of this in an unbeatable location only steps from Halifax Shopping Centre, parks, schools, and easy access to downtown. 3289 Micmac Street offers more than just a home; it's a complete lifestyle package in one of Halifax's most desirable neighbourhoods. It's waiting for you.
Inclusions: Stove, Dishwasher, Dryer, Washer, Refrigerator
 49
49


