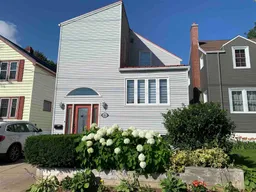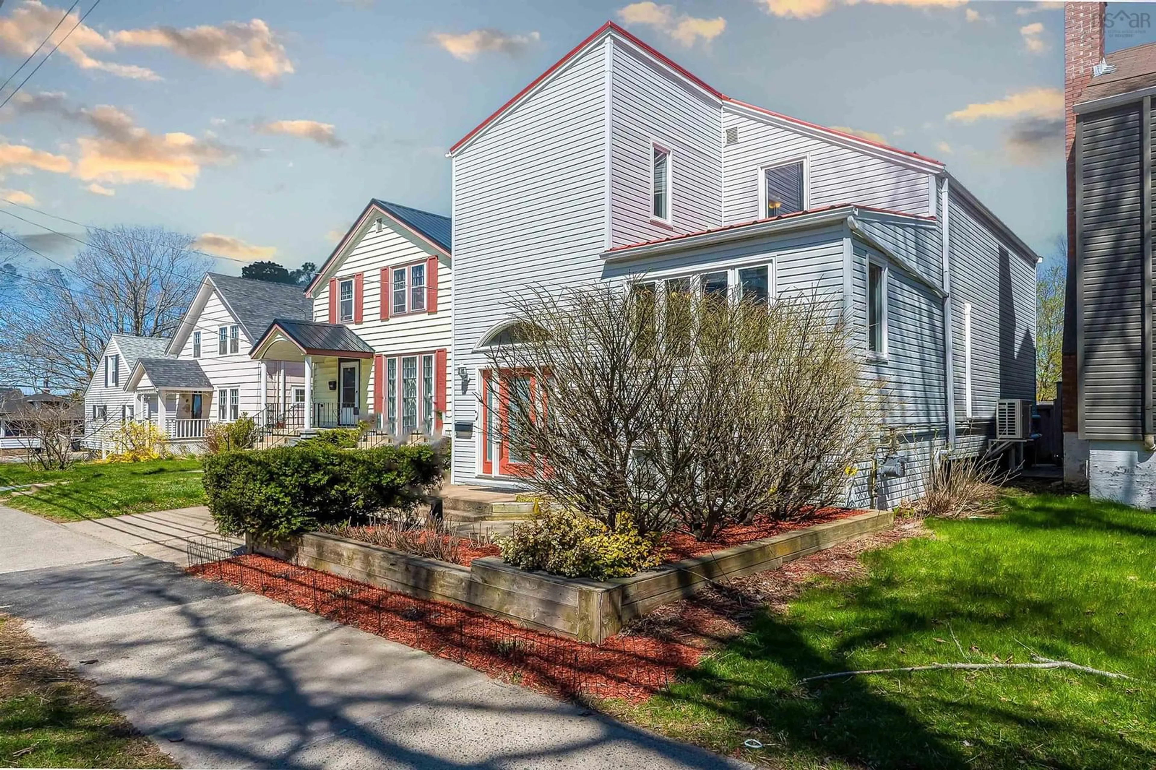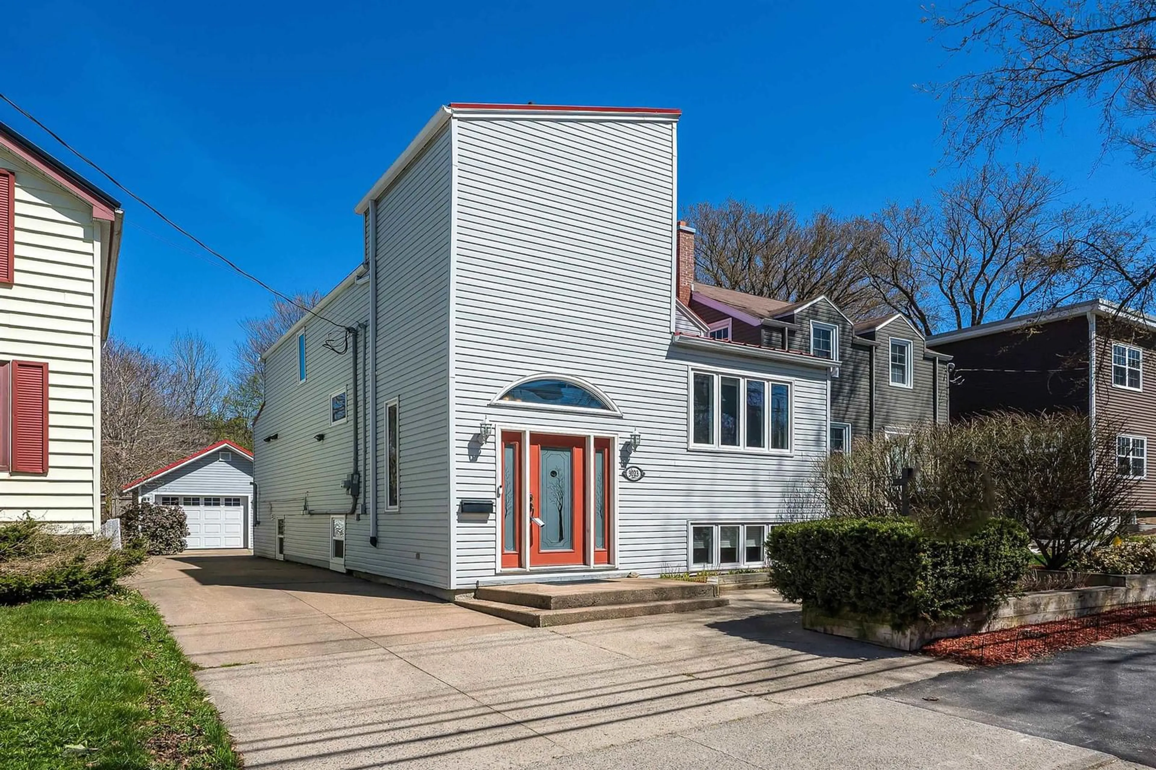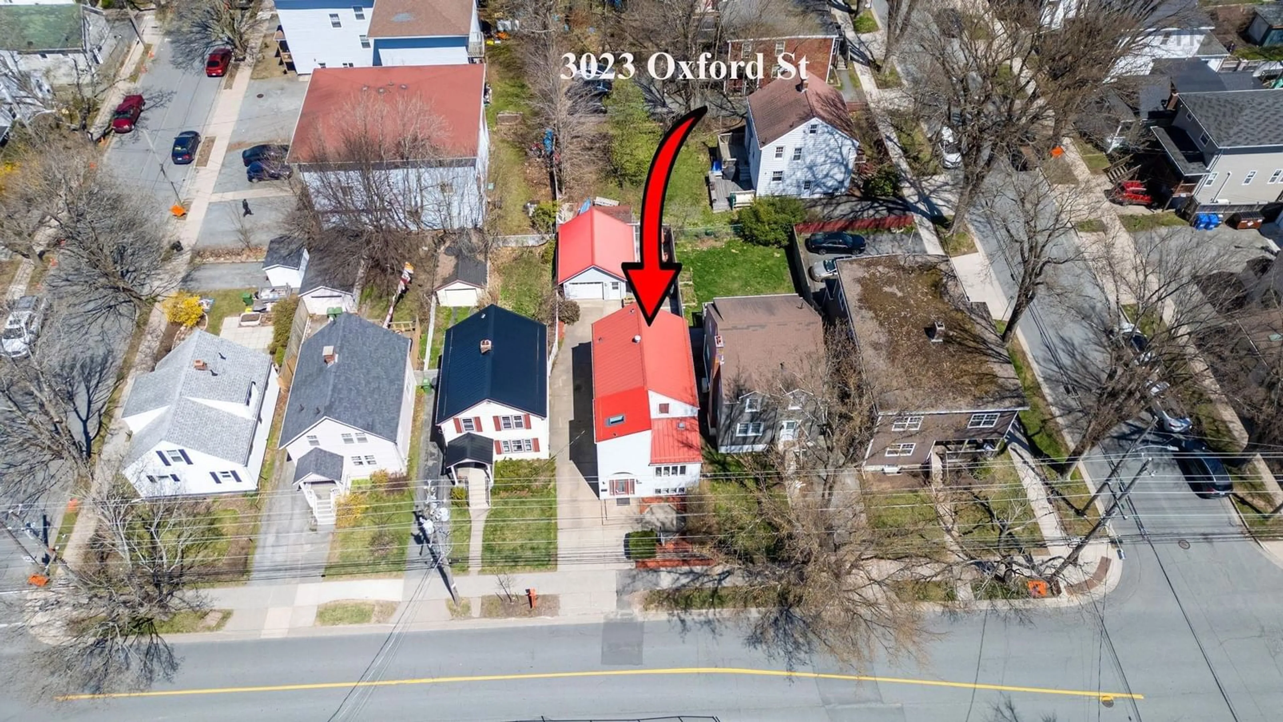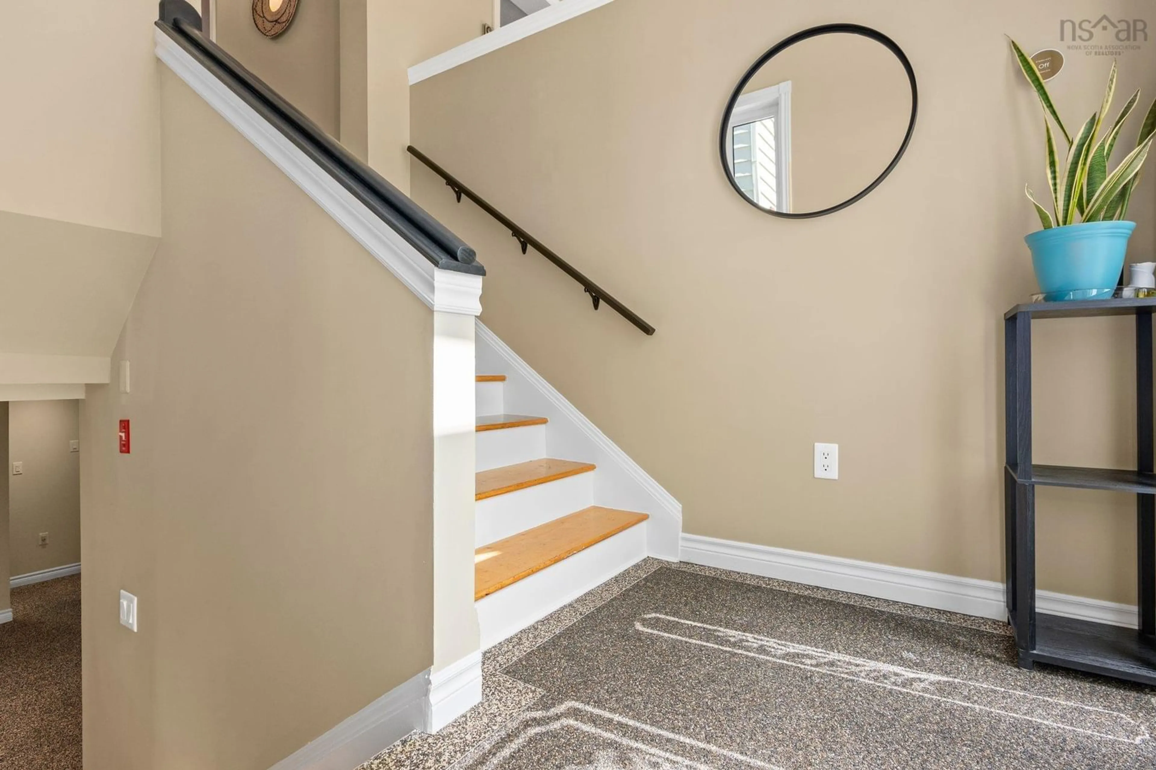3023 Oxford St, Halifax, Nova Scotia B3L 2W6
Contact us about this property
Highlights
Estimated ValueThis is the price Wahi expects this property to sell for.
The calculation is powered by our Instant Home Value Estimate, which uses current market and property price trends to estimate your home’s value with a 90% accuracy rate.Not available
Price/Sqft$365/sqft
Est. Mortgage$3,435/mo
Tax Amount ()-
Days On Market1 day
Description
Have you dreamed of owning on Oxford? Here’s your opportunity for convenient Peninsula living at 3023 Oxford Street. This meticulously maintained home offers the perfect blend of character, thoughtful updates, and income potential in a transit-friendly neighbourhood. Raised and expanded in 1995, the home showcases original architectural features and modern updates: vinyl siding, vinyl windows (2023), metal roof (2008), 200-amp panel, plumbed gas line for your BBQ, and more! Inside, the main level features gleaming hardwood floors, patio doors to a low-maintenance backyard, custom blinds, and a bright, spacious kitchen with a walk-in pantry. Upstairs are two generously sized bedrooms, ample closets, and a handy laundry chute. The primary suite includes a walk-in closet and luxurious ensuite with skylight (2024) and radiant ceiling heating. The guest bath also has radiant ceiling and in-floor heat. The finished basement includes a kitchenette, cozy living area with gas fireplace, full bath, radiant ceiling heating, a legal bedroom with egress window (2024), storage, and laundry. Ideal for guests, extended family, or student rental maximizing flexibility and income. Efficiency is covered with heat pumps (2018, 2023), gas-fired water heater, new HRV (2024), central vac, and smartphone connectivity. Outside, enjoy a concrete driveway for three, a single detached heated garage with a finished attic (engineered) perfect for a studio, workshop, or storage. Walk to the new Sully and Porter Café, Two Crows Taproom, Yeah Yeahs Pizza, On the Mat Yoga, Halifax and Mumford malls, Italian Market, the new CSAP French school (opening Fall 2025), Sobeys, and Superstore. Whether you're after a charming home or smart investment, this one checks all the boxes!
Upcoming Open House
Property Details
Interior
Features
Main Floor Floor
Living Room
13' x 12'5Family Room
12'2 x 9'5Dining Room
9'11 x 11'11Kitchen
10'5 x 16'5Exterior
Features
Parking
Garage spaces 1
Garage type -
Other parking spaces 0
Total parking spaces 1
Property History
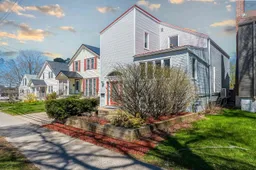 46
46