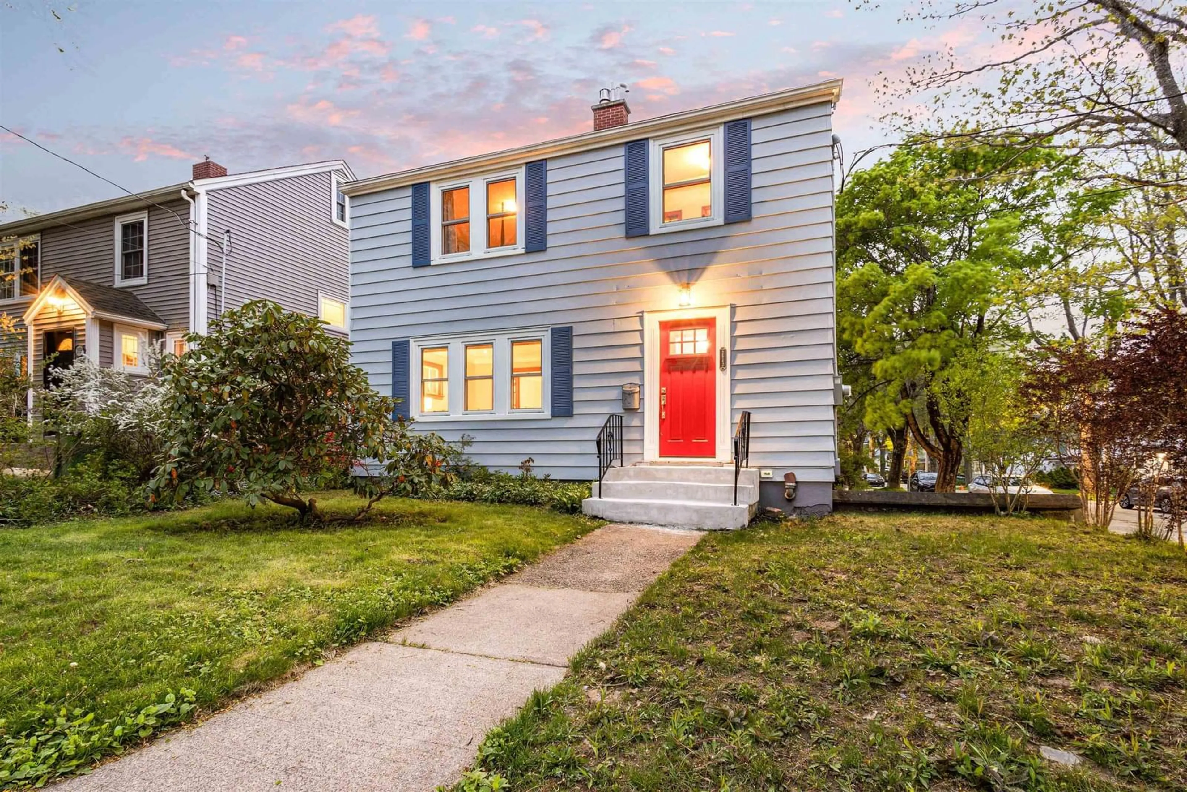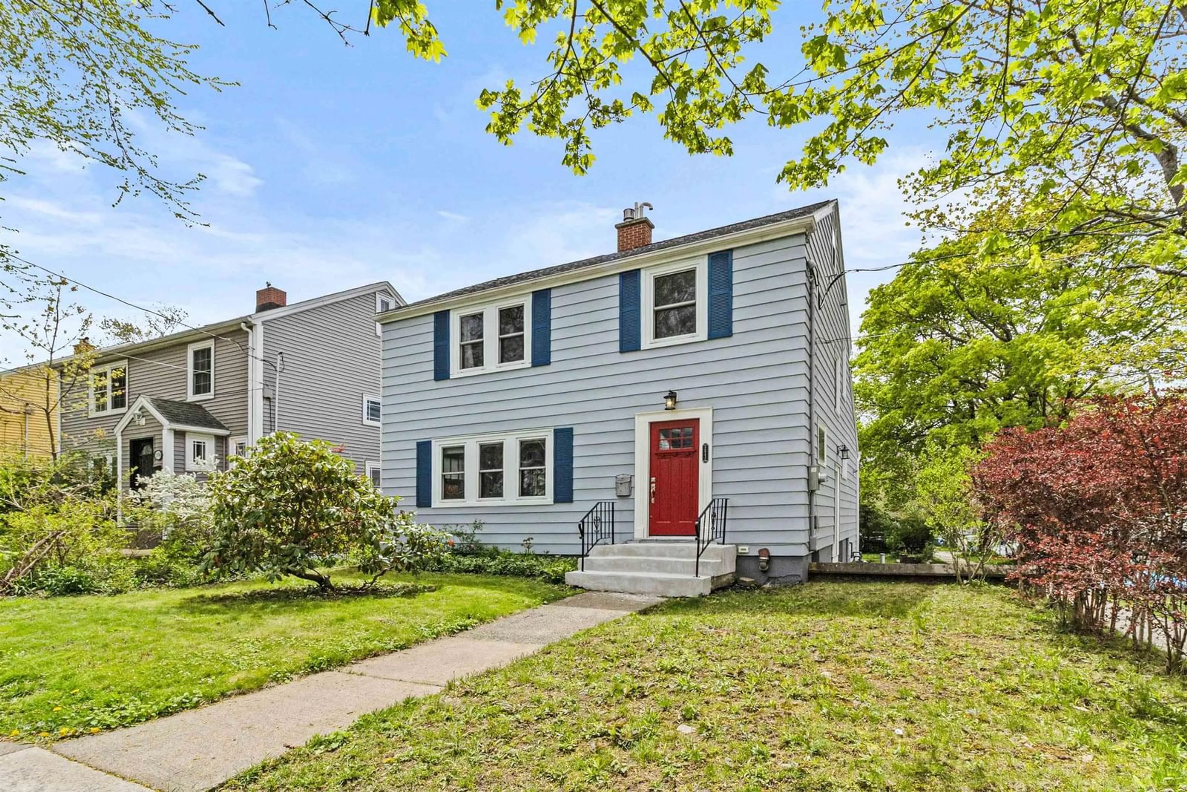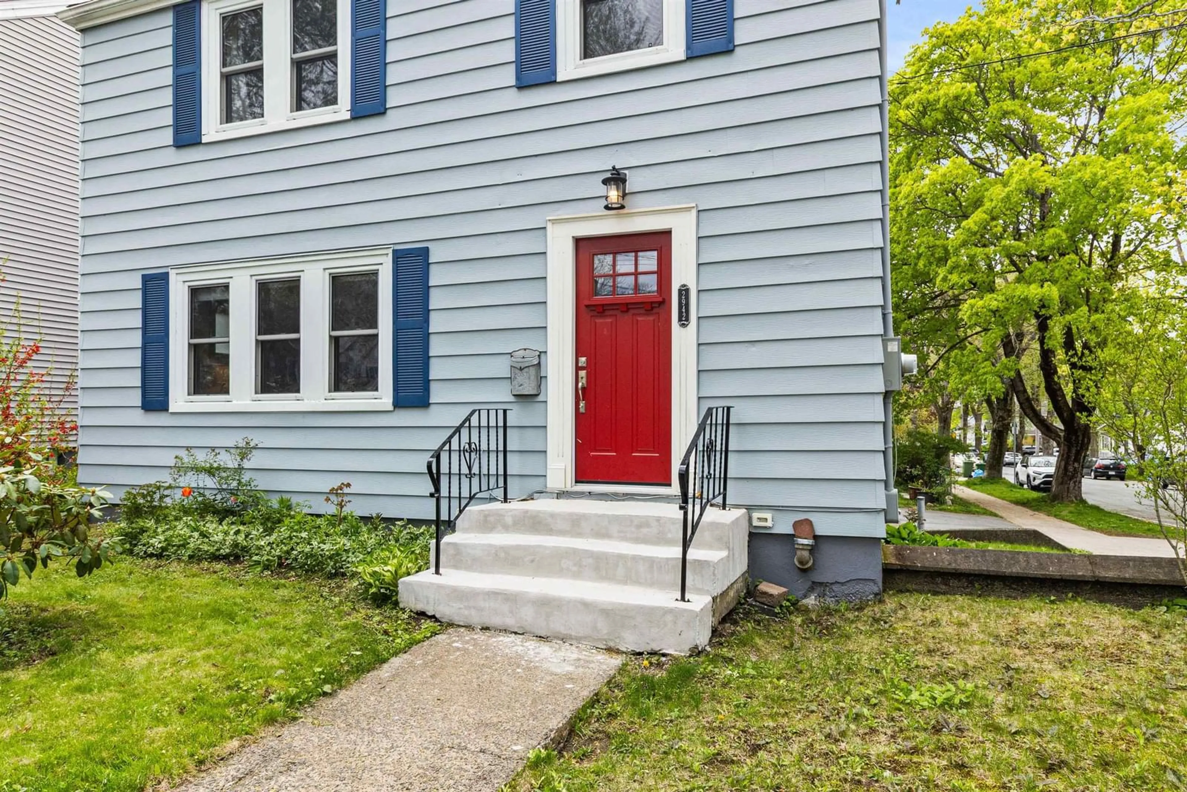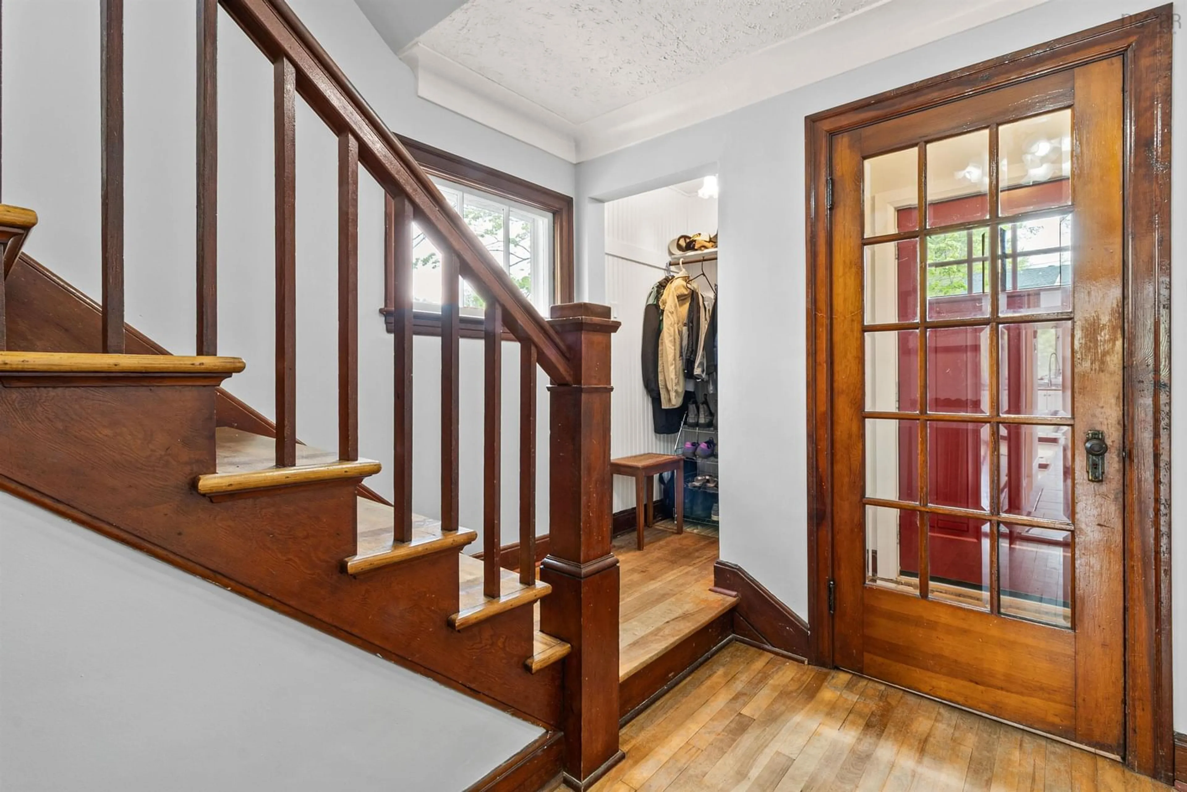2942 Oxford St, Halifax, Nova Scotia B3L 2W1
Contact us about this property
Highlights
Estimated ValueThis is the price Wahi expects this property to sell for.
The calculation is powered by our Instant Home Value Estimate, which uses current market and property price trends to estimate your home’s value with a 90% accuracy rate.Not available
Price/Sqft$469/sqft
Est. Mortgage$3,650/mo
Tax Amount ()-
Days On Market8 hours
Description
Classic Charm with Modern Comforts in Halifax’s West End Nestled on a picturesque, tree-lined street, this beautifully maintained 3-bedroom, 1.5-bath home is the perfect blend of timeless character and thoughtful updates. Set back from the road with great curb appeal. Step inside to discover original details like classic hardwood floors, intricate moldings, French doors, and a striking hardwood staircase. The bright and welcoming main level features a generous kitchen with a skylight, freshly refaced cabinetry, and a cozy breakfast nook or home office space. The formal dining room and large living room—anchored by a stunning fireplace—offer ideal spaces for entertaining or relaxing with loved ones. A sunny, south-facing den opens directly onto a new deck and a lovely, landscaped backyard—perfect for summer gatherings, morning coffee, or quiet evenings under the stars. A convenient powder room completes the main floor. Upstairs, the spacious primary bedroom includes double closets, while two additional bedrooms—one with direct access to a private, south-facing deck—provide flexibility for family or guests. The full bath is bright and functional. The lower level has features a rec room ideal for a playroom, home gym, or media space, flex space, plus a laundry area, rough-in for a future bathroom, and bonus storage with easy driveway access. Enjoy year-round comfort with a natural gas furnace for efficient heating, heat pump for cooling during warm months, and an Energy Guide rating that reflects this home’s excellent efficiency. Most rooms have been freshly painted, making it truly move-in ready. Recent upgrades include a complete electrical service upgrade and new panel (2023), plus a generator panel with outdoor connection—never be with outdoor connection—never be without power during storms. A car charger was installed in 2024, making the switch to electric seamless with no costly upgrades. Close to great schools, parks, shops, and restaurants!
Upcoming Open House
Property Details
Interior
Features
Main Floor Floor
Kitchen
11'6 x 9'8Dining Room
12'5 x 10'7Living Room
16' x 13'9Family Room
13'1 x 9'8Exterior
Features
Parking
Garage spaces -
Garage type -
Total parking spaces 1
Property History
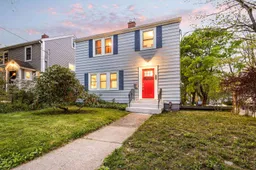 35
35
