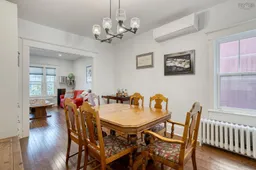West End Beauty on Beech Street – Unique Opportunity! Welcome to one of the most distinctive properties in the West End! Nestled in the sought-after Tupper School district, this 4-bedroom, 4 bathroom home (2 full, 2 half) offers a floor plan so spacious, you’ll never need to think about an addition. This home is a true standout, featuring an entire wing with its own entrance—perfect for a rental suite, in-law accommodations, home business( zoned for commercial use ) , or a seamless duplex conversion. Whether you’re looking for a family home with room to grow or an investment property with unmatched potential, this one checks all the boxes. The extra spaces are a dream: home gym, office, studio, or guest suite—you decide. Step outside into a gorgeous backyard oasis complete with a hot tub and a spacious shed, ideal for relaxing or entertaining. Location, layout, and limitless potential—come view this West End gem NOW before it’s gone!
Inclusions: All Appliances
 48
48


