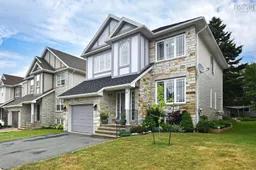Discover the perfect blend of elegance and modern comfort in this pristine five-bedroom, four-bath home. From the moment you step into the spacious foyer, you'll be captivated by the open-concept living and dining areas, seamlessly leading to a stylish eat-in kitchen featuring quartz countertops and a chic backsplash as well as patio doors open to a serene backyard oasis. Just a step down brings you to the sunken family room where you can enjoy your quiet evening at home or space to entertain the whole family. Conveniently located off the garage entrance is a well-appointed powder room. The upper level boasts four generous bedrooms and two full baths, including a luxurious primary suite with a five-piece ensuite and a walk-in closet. The lower level is a true gem, offering a media/rec room with a wet bar equipped with a dishwasher and full-size fridge, a spacious bedroom with its own ensuite, and ample storage—perfect for extended family or overnight guests. Additional features include recently replaced roof shingles (5 years ago) and plenty of storage both inside and out. Ideally situated just 10 to 15 minutes from downtown Halifax, just minutes to Bayers Lake and within walking distance to parks and playgrounds.
Inclusions: Stove, Dishwasher, Dryer, Washer, Range Hood, Refrigerator
 37
37


