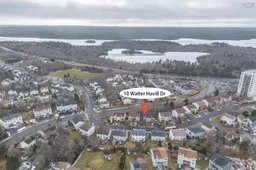Welcome to 10 Walter Havill Drive – a perfect blend of modern living and convenience in one of Halifax's most sought-after neighbourhoods.This home features 4 spacious bedrooms, 2 full bathrooms, and 2 half bathrooms, making it ideal for families or professionals seeking comfort and functionality. Key features include: A flat backyard, perfect for outdoor activities and entertaining; A walk-out basement, offering additional living space and flexibility; and A large shed, providing ample storage for tools, equipment, or seasonal items.Located just minutes from downtown Halifax, this property offers easy access to major highways, shopping centers, and essential amenities.Enjoy the tranquillity of nearby parks, lakes, and recreational facilities while staying connected to the vibrant city life.Recent upgrades include a new roof installed in 2018 and modern light fixtures upgraded in 2024, ensuring a stylish and low-maintenance living experience. The home's thoughtful layout is filled with abundant natural light, creating a warm and inviting atmosphere.
Inclusions: Range, Dishwasher, Dryer, Washer, Refrigerator
 49
49

